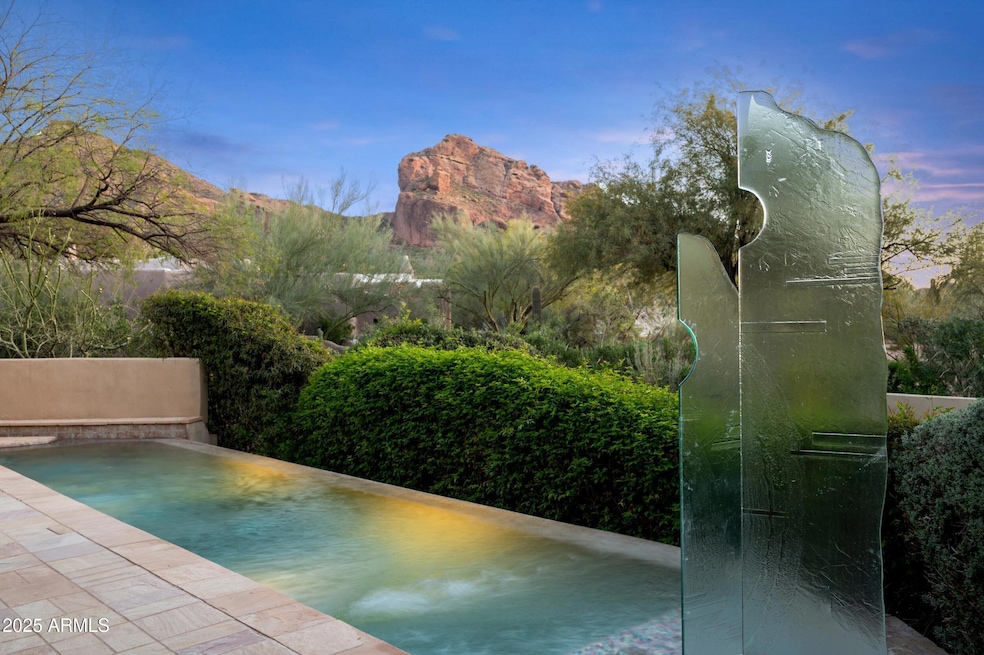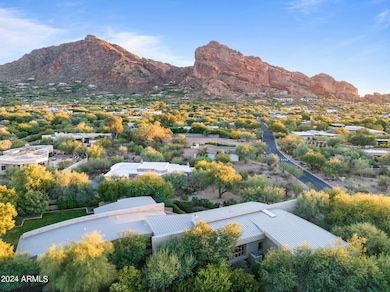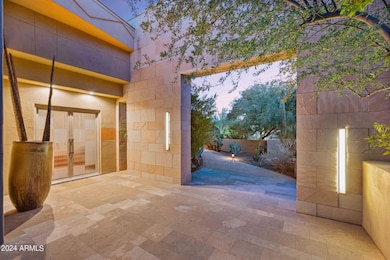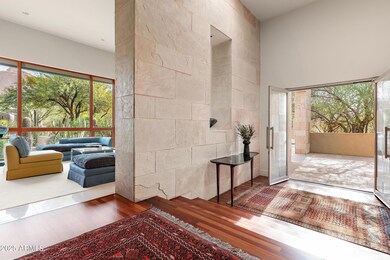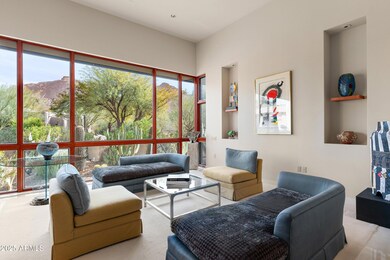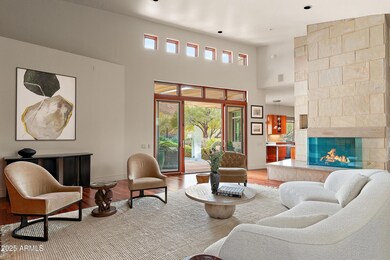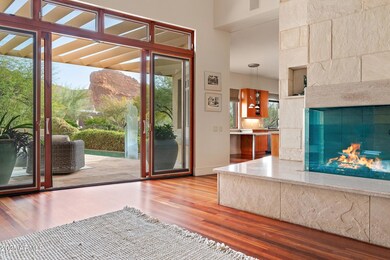
6301 N 51st Place Paradise Valley, AZ 85253
Paradise Valley NeighborhoodEstimated payment $32,285/month
Highlights
- Heated Lap Pool
- 0.81 Acre Lot
- Contemporary Architecture
- Kiva Elementary School Rated A
- Mountain View
- Vaulted Ceiling
About This Home
This sophisticated 1 acre estate is located in a prestigious area of Paradise Valley offering sweeping views of Camelback, Mummy and Phoenix Mountain ranges.
Thoughtfully designed by renowned award-winning architect, Catherine Hayes, this modern architectural structure floats over a natural wash and opens to the vast views of Camelback Mountain while creating a particularly private and welcoming desert home to move-in and enjoy.
The living, dining and kitchen spaces flow off the gallery foyer while the bedrooms showcase tranquil views of the lush lawn area that is an oasis foreground to the mountain views. The architecture of the home was created to embrace the landscape and surrounding outdoor space and was strategically built so all rooms overlook the iconic Camelback Mountain. The impressive entrance showcases an art glass door, skylights, rich imported Brazilian cherry wood floors and natural limestone walls from the outside through the inside of the home. The peaceful living area with Mondrian windows is truly a sanctuary and showcases wonderful mountain views and a tranquil desert garden.
The private dining room with walls of glass suspended over lush garden views is perfect for entertaining and family gatherings.
The considerable Chef's kitchen features a built-in banquet and beautiful granite counters that blend in perfectly with the custom cabinets. High end appliances throughout including a Viking 6-burner gas cooktop, warming drawer, 2 dishwashers, Wolf convection oven, icemaker and Subzero refrigerator.
The impressive great room with stone fireplace boasts a prominent domed ceiling and large glass doors leading to a private covered patio, linear negative edge pool and spa.
The spacious owner's suite w/adjacent large bath and yoga studio, has 2 glass walls overlooking the mountain and sparkling spa. There is also direct access to a lush green backyard with large trees creating a private sanctuary.
There are three additional ensuite bedrooms PLUS a private office w/built in desk, cabinets, shelving and glass doors leading to the patio and pool. One of the bedrooms also has its own private patio overlooking the lush green backyard.
The building itself is uniquely constructed with adobe and stone walls under a domed metal roof.
Come and experience for yourself the architectural uniqueness and timeless design this property has to offer.
Home Details
Home Type
- Single Family
Est. Annual Taxes
- $11,014
Year Built
- Built in 1998
Lot Details
- 0.81 Acre Lot
- Desert faces the front and back of the property
- Block Wall Fence
- Front and Back Yard Sprinklers
- Sprinklers on Timer
- Grass Covered Lot
Parking
- 2 Open Parking Spaces
- 3 Car Garage
Home Design
- Designed by Catherine Hayes Architects
- Contemporary Architecture
- Spray Foam Insulation
- Metal Roof
- Block Exterior
- Stone Exterior Construction
- Stucco
- Adobe
Interior Spaces
- 5,930 Sq Ft Home
- 1-Story Property
- Wet Bar
- Vaulted Ceiling
- Skylights
- 1 Fireplace
- Double Pane Windows
- Mechanical Sun Shade
- Wood Frame Window
- Mountain Views
- Security System Owned
Kitchen
- Eat-In Kitchen
- Gas Cooktop
- Built-In Microwave
- Kitchen Island
- Granite Countertops
Flooring
- Wood
- Carpet
Bedrooms and Bathrooms
- 4 Bedrooms
- Primary Bathroom is a Full Bathroom
- 4.5 Bathrooms
- Dual Vanity Sinks in Primary Bathroom
- Bidet
- Hydromassage or Jetted Bathtub
- Bathtub With Separate Shower Stall
Pool
- Heated Lap Pool
- Heated Spa
- Pool Pump
Outdoor Features
- Built-In Barbecue
Schools
- Kiva Elementary School
- Mohave Middle School
Utilities
- Evaporated cooling system
- Heating System Uses Natural Gas
- Tankless Water Heater
- Septic Tank
- High Speed Internet
- Cable TV Available
Community Details
- No Home Owners Association
- Association fees include no fees
- Built by Custom
- Camelback Ranchos Subdivision
Listing and Financial Details
- Tax Lot 37
- Assessor Parcel Number 169-25-037
Map
Home Values in the Area
Average Home Value in this Area
Tax History
| Year | Tax Paid | Tax Assessment Tax Assessment Total Assessment is a certain percentage of the fair market value that is determined by local assessors to be the total taxable value of land and additions on the property. | Land | Improvement |
|---|---|---|---|---|
| 2025 | $11,014 | $197,552 | -- | -- |
| 2024 | $10,853 | $188,145 | -- | -- |
| 2023 | $10,853 | $331,850 | $66,370 | $265,480 |
| 2022 | $10,387 | $257,810 | $51,560 | $206,250 |
| 2021 | $11,080 | $199,700 | $39,940 | $159,760 |
| 2020 | $11,005 | $218,010 | $43,600 | $174,410 |
| 2019 | $9,739 | $197,550 | $39,510 | $158,040 |
| 2018 | $9,355 | $158,810 | $31,760 | $127,050 |
| 2017 | $8,964 | $148,550 | $29,710 | $118,840 |
| 2016 | $8,764 | $125,580 | $25,110 | $100,470 |
| 2015 | $8,285 | $125,580 | $25,110 | $100,470 |
Property History
| Date | Event | Price | Change | Sq Ft Price |
|---|---|---|---|---|
| 04/10/2025 04/10/25 | Price Changed | $5,620,000 | -5.2% | $948 / Sq Ft |
| 01/16/2025 01/16/25 | Price Changed | $5,930,000 | -5.8% | $1,000 / Sq Ft |
| 10/24/2024 10/24/24 | For Sale | $6,295,000 | -- | $1,062 / Sq Ft |
Deed History
| Date | Type | Sale Price | Title Company |
|---|---|---|---|
| Interfamily Deed Transfer | -- | -- | |
| Interfamily Deed Transfer | -- | Grand Canyon Title Agency In | |
| Interfamily Deed Transfer | -- | Security Title Agency | |
| Interfamily Deed Transfer | -- | Security Title Agency | |
| Cash Sale Deed | $200,000 | Lawyers Title Of Arizona Inc |
Mortgage History
| Date | Status | Loan Amount | Loan Type |
|---|---|---|---|
| Open | $800,000 | Credit Line Revolving | |
| Closed | $476,600 | Unknown | |
| Closed | $585,000 | No Value Available | |
| Closed | $700,000 | No Value Available |
Similar Homes in the area
Source: Arizona Regional Multiple Listing Service (ARMLS)
MLS Number: 6775161
APN: 169-25-037
- 6301 N 51st Place
- 6321 N Camelback Manor Dr
- 4949 E Lincoln Dr Unit 34
- 4949 E Lincoln Dr Unit 10
- 6301 N Camelback Manor Dr
- 5434 E Lincoln Dr Unit 68
- 5434 E Lincoln Dr Unit 72
- 6633 E Valley Vista Ln Unit 3
- 4900 E Arroyo Verde Dr
- 5455 E Lincoln Dr Unit 3008
- 5455 E Lincoln Dr Unit 2009
- 5455 E Lincoln Dr Unit 1001
- 6116 N Las Brisas Dr
- 5533 E Stella Ln
- 5541 E Stella Ln
- 5527 E Arroyo Verde Dr
- 6324 N 48th Place
- 5123 E McDonald Dr
- 4975 E McDonald Dr
- 6541 N 48th St
