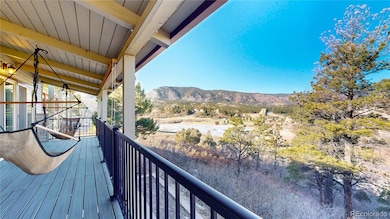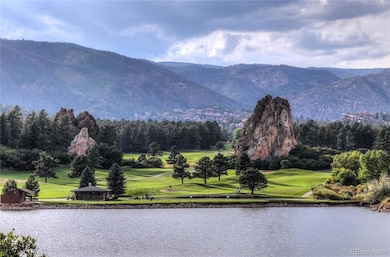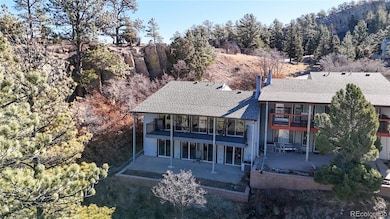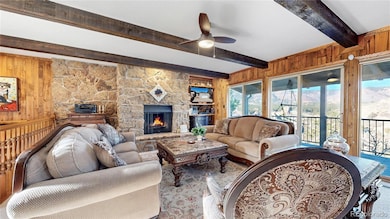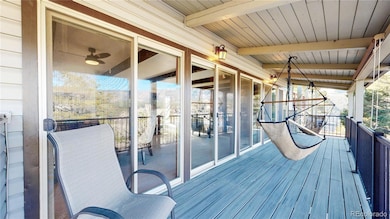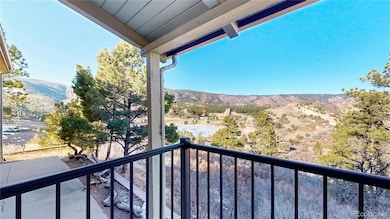
6301 Perry Park Blvd Unit 22 Larkspur, CO 80118
Perry Park NeighborhoodEstimated payment $3,780/month
Highlights
- No Units Above
- Primary Bedroom Suite
- Open Floorplan
- Castle Rock Middle School Rated A-
- Lake View
- Deck
About This Home
Experience the beauty of Perry Park in this charming 2-bedroom, 3-bathroom townhome nestled in the sought-after Echo Hills neighborhood. The main-level living room exudes warmth with a stunning stone-encased wood-burning fireplace, built-in shelving, wood beam accents, and large windows that frame breathtaking views of red rock formations, Sentinel Rock, and Lake Wauconda. Step onto the covered deck with brand-new composite decking from the living or dining room and soak in the serene surroundings. The kitchen boasts tile flooring, Alder cabinets with crown molding, granite countertops, a pantry, and a stylish tile backsplash. The dining area features barstool seating, a ceiling fan, and wood beam accents, creating a cozy yet spacious setting for entertaining. Retreat to the primary suite with a walk-in closet, covered patio access, and an en-suite bath featuring a dual-sink vanity with custom tile countertops and a walk-in shower with stunning tile surround. A second bedroom also offers patio access with scenic views, while the updated guest bath showcases a stylish vanity and walk-in shower. NEW furnace to be installed on March 13, 2025! Additional highlights include a two-car attached garage and a storage shed for added convenience. Located in one of the most desirable Douglas County Golf communities. Perry Park Golf Course is highly rated & recent winner of the coveted CAGGY awards from Colorado Avid Golfer. Not a golfer? Social memberships are also available. Perry Park boasts acres of open space, hiking trails, horse stables and stunning red rock formations & it is only 5 minutes from Douglas County's new Sandstone Ranch Open Space & Sandstone Ranch Trails. Secluded but not isolated, this remarkable home is only 20 mins to Castle Rock & 40 mins to DTC or Colorado Springs. Be sure to view the beautiful aerial video at https://vimeo.com/10555577560 and the 3D Matterport tour at https://my.matterport.com/show/?m=11Ge7uFJKd9
Listing Agent
RE/MAX Alliance Brokerage Email: eowens@remax.net,720-988-4058 License #40037515

Townhouse Details
Home Type
- Townhome
Est. Annual Taxes
- $3,331
Year Built
- Built in 1973 | Remodeled
Lot Details
- 3,485 Sq Ft Lot
- No Units Above
- End Unit
- No Units Located Below
- 1 Common Wall
- Cul-De-Sac
- Landscaped
HOA Fees
- $348 Monthly HOA Fees
Parking
- 2 Car Attached Garage
Property Views
- Lake
- Golf Course
- Mountain
- Valley
Home Design
- Slab Foundation
- Frame Construction
- Composition Roof
- Vinyl Siding
Interior Spaces
- 1-Story Property
- Open Floorplan
- Furnished or left unfurnished upon request
- Built-In Features
- Vaulted Ceiling
- Ceiling Fan
- Wood Burning Fireplace
- Window Treatments
- Entrance Foyer
- Living Room with Fireplace
- Dining Room
Kitchen
- Self-Cleaning Convection Oven
- Range
- Microwave
- Dishwasher
- Granite Countertops
- Disposal
Flooring
- Carpet
- Tile
- Vinyl
Bedrooms and Bathrooms
- 2 Bedrooms
- Primary Bedroom Suite
- Walk-In Closet
Laundry
- Laundry Room
- Dryer
Finished Basement
- Walk-Out Basement
- Basement Fills Entire Space Under The House
- Exterior Basement Entry
- Bedroom in Basement
- 2 Bedrooms in Basement
- Natural lighting in basement
Home Security
Outdoor Features
- Deck
- Covered patio or porch
Schools
- Larkspur Elementary School
- Castle Rock Middle School
- Castle View High School
Utilities
- Forced Air Heating and Cooling System
- Heating System Uses Natural Gas
- 110 Volts
- Natural Gas Connected
- High Speed Internet
Listing and Financial Details
- Exclusions: Sellers personal property including all TVs. Large free-standing metal storage racks in the garage and some furniture will be available for sale outside the real estate transaction.
- Assessor Parcel Number R0475154
Community Details
Overview
- Association fees include insurance, ground maintenance, maintenance structure, road maintenance, snow removal
- Echo Hills Townhome Association #2 Association, Phone Number (202) 492-0507
- Echo Hills Subdivision
- Community Parking
- Foothills
Security
- Carbon Monoxide Detectors
- Fire and Smoke Detector
Map
Home Values in the Area
Average Home Value in this Area
Tax History
| Year | Tax Paid | Tax Assessment Tax Assessment Total Assessment is a certain percentage of the fair market value that is determined by local assessors to be the total taxable value of land and additions on the property. | Land | Improvement |
|---|---|---|---|---|
| 2024 | $3,331 | $36,430 | $5,750 | $30,680 |
| 2023 | $3,358 | $36,430 | $5,750 | $30,680 |
| 2022 | $2,312 | $23,280 | $1,880 | $21,400 |
| 2021 | $2,393 | $23,280 | $1,880 | $21,400 |
| 2020 | $2,271 | $22,560 | $1,790 | $20,770 |
| 2019 | $2,278 | $22,560 | $1,790 | $20,770 |
| 2018 | $2,073 | $20,190 | $1,800 | $18,390 |
| 2017 | $1,954 | $20,190 | $1,800 | $18,390 |
| 2016 | $2,024 | $20,590 | $1,990 | $18,600 |
| 2015 | $1,982 | $20,590 | $1,990 | $18,600 |
| 2014 | $1,855 | $18,130 | $1,990 | $16,140 |
Property History
| Date | Event | Price | Change | Sq Ft Price |
|---|---|---|---|---|
| 04/11/2025 04/11/25 | Price Changed | $565,000 | -1.7% | $340 / Sq Ft |
| 03/07/2025 03/07/25 | Price Changed | $575,000 | -1.7% | $346 / Sq Ft |
| 02/13/2025 02/13/25 | For Sale | $585,000 | -- | $352 / Sq Ft |
Deed History
| Date | Type | Sale Price | Title Company |
|---|---|---|---|
| Warranty Deed | $249,500 | Land Title Guarantee Company | |
| Quit Claim Deed | -- | None Available | |
| Warranty Deed | $185,000 | Land Title Guarantee Company |
Mortgage History
| Date | Status | Loan Amount | Loan Type |
|---|---|---|---|
| Open | $163,000 | New Conventional | |
| Closed | $60,000 | Future Advance Clause Open End Mortgage | |
| Closed | $199,600 | New Conventional | |
| Previous Owner | $173,000 | Unknown | |
| Previous Owner | $110,000 | No Value Available |
Similar Homes in Larkspur, CO
Source: REcolorado®
MLS Number: 9831013
APN: 2609-154-03-016
- 6301 Perry Park Blvd Unit 13
- 5265 Club Ct
- 5453 Country Club Dr Unit 10
- 5489 Country Club Dr
- 7119 Echo Hills Club Rd
- 5585 Country Club Dr
- 4502 Echo Cliff Ln
- 5615 Country Club Dr
- 4432 Sentinel Rock
- 4473 Echo Dr
- 4415 Echo Ct
- 6035 Country Club Dr
- 6336 Country Club Dr
- Lot 21 Country Club Dr
- 4423 Echo Butte Ln
- 4668 Comanche Dr
- Lot 13 Perry Park Blvd
- 6295 Perry Park Blvd
- 5085 Red Rock Dr
- 5721 Country Club Dr

