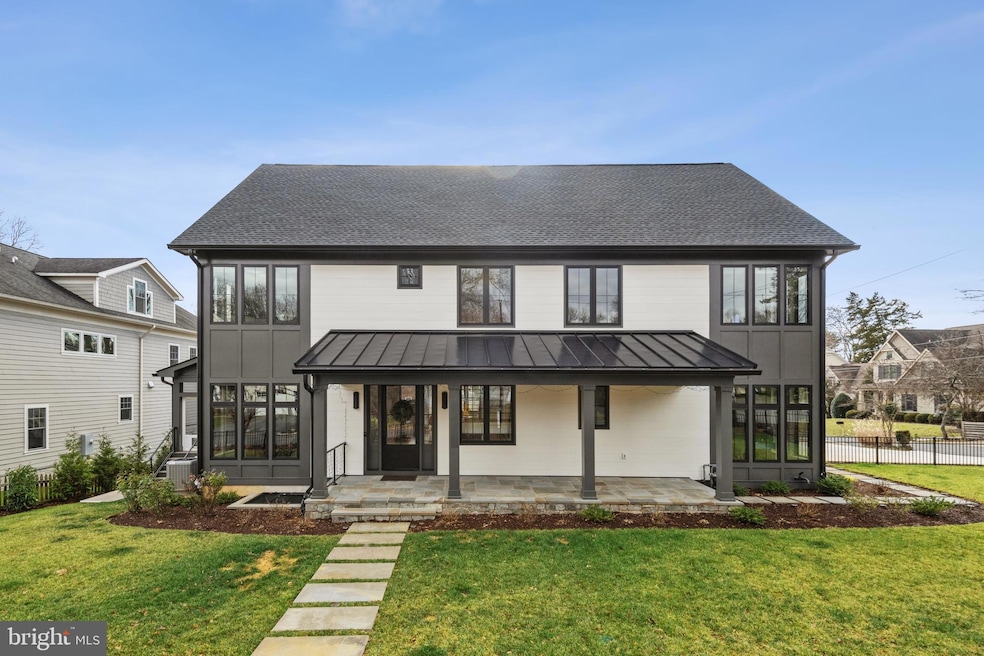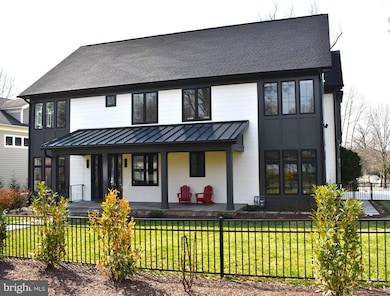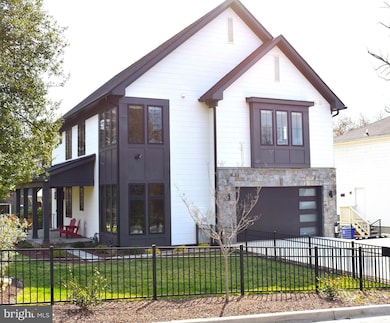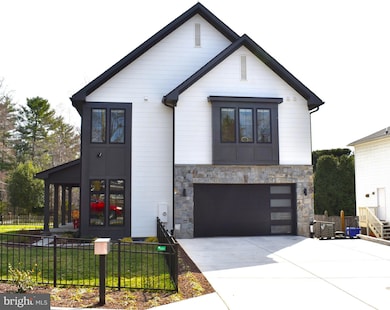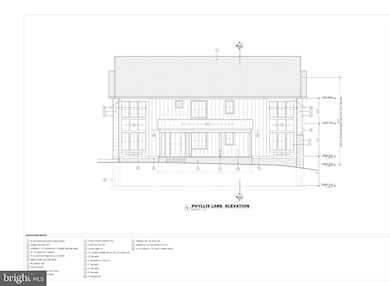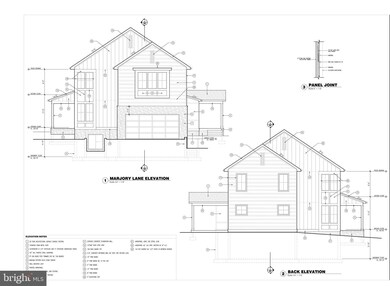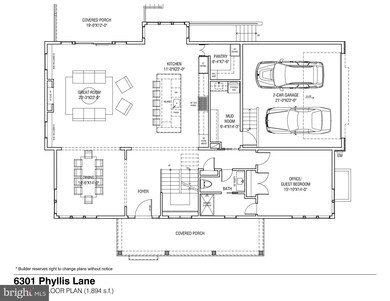
6301 Phyllis Ln Bethesda, MD 20817
Bannockburn NeighborhoodEstimated payment $19,159/month
Highlights
- New Construction
- Colonial Architecture
- No HOA
- Bannockburn Elementary School Rated A
- 1 Fireplace
- 2 Car Attached Garage
About This Home
Prime Corner Lot in a Desirable Location!
Seize the opportunity to customize your dream home in a tranquil, sought-after neighborhood! This exceptional corner lot is just a short walk from Whitman High School and the scenic Merrimac Park.
Brought to life by the award-winning teams at Refined Properties LLC and Edgewood Builders LLC, construction is set to begin soon. Now is the time to customize this home to your exact vision before building starts!
For more details, contact Wallace Realty today. Please note that the photographs showcase a similar home design, not the actual home. Please refer to the provided drawings and floor plans for more precise specifications of this stunning new build. Delivery expected Spring 2026.
Home Details
Home Type
- Single Family
Est. Annual Taxes
- $9,231
Year Built
- 1955
Lot Details
- 8,863 Sq Ft Lot
- Property is in excellent condition
- Property is zoned R60
Parking
- 2 Car Attached Garage
- Front Facing Garage
Home Design
- Colonial Architecture
- Contemporary Architecture
- Transitional Architecture
- Slab Foundation
- HardiePlank Type
- Stucco
Interior Spaces
- Property has 3 Levels
- 1 Fireplace
- Finished Basement
Bedrooms and Bathrooms
Schools
- Bannockburn Elementary School
- Pyle Middle School
- Walt Whitman High School
Utilities
- Forced Air Heating and Cooling System
- Air Source Heat Pump
- Natural Gas Water Heater
Community Details
- No Home Owners Association
- Merrimack Park Subdivision
Listing and Financial Details
- Tax Lot 14
- Assessor Parcel Number 160700624720
Map
Home Values in the Area
Average Home Value in this Area
Tax History
| Year | Tax Paid | Tax Assessment Tax Assessment Total Assessment is a certain percentage of the fair market value that is determined by local assessors to be the total taxable value of land and additions on the property. | Land | Improvement |
|---|---|---|---|---|
| 2024 | $9,231 | $738,367 | $0 | $0 |
| 2023 | $3,447 | $714,433 | $0 | $0 |
| 2022 | $5,565 | $690,500 | $550,600 | $139,900 |
| 2021 | $12,254 | $673,233 | $0 | $0 |
| 2020 | $11,489 | $655,967 | $0 | $0 |
| 2019 | $5,744 | $638,700 | $500,600 | $138,100 |
| 2018 | $5,549 | $619,433 | $0 | $0 |
| 2017 | $6,458 | $600,167 | $0 | $0 |
| 2016 | -- | $580,900 | $0 | $0 |
| 2015 | $5,218 | $557,400 | $0 | $0 |
| 2014 | $5,218 | $533,900 | $0 | $0 |
Property History
| Date | Event | Price | Change | Sq Ft Price |
|---|---|---|---|---|
| 03/20/2025 03/20/25 | For Sale | $3,295,000 | +200.9% | $537 / Sq Ft |
| 03/14/2025 03/14/25 | For Sale | $1,095,000 | -- | -- |
Deed History
| Date | Type | Sale Price | Title Company |
|---|---|---|---|
| Deed | $900,000 | None Listed On Document | |
| Deed | -- | -- |
Similar Homes in Bethesda, MD
Source: Bright MLS
MLS Number: MDMC2171166
APN: 07-00624720
- 6301 Phyllis Ln
- 6317 Tone Dr
- 6519 Elgin Ln
- 6402 Winston Dr
- 6233 Clearwood Rd
- 6603 Pyle Rd
- 6212 Stardust Ln
- 6700 Pyle Rd
- 6109 Clearwood Rd
- 6809 Whittier Blvd
- 6620 Elgin Ln
- 6600 Kenhill Rd
- 18 Avalon Ct
- 6506 Callander Dr
- 6715 Landon Ln
- 6224 Goodview St
- 6813 Millwood Rd
- 6404 Maiden Ln
- 6820 Marbury Rd
- 5906 Ramsgate Rd
