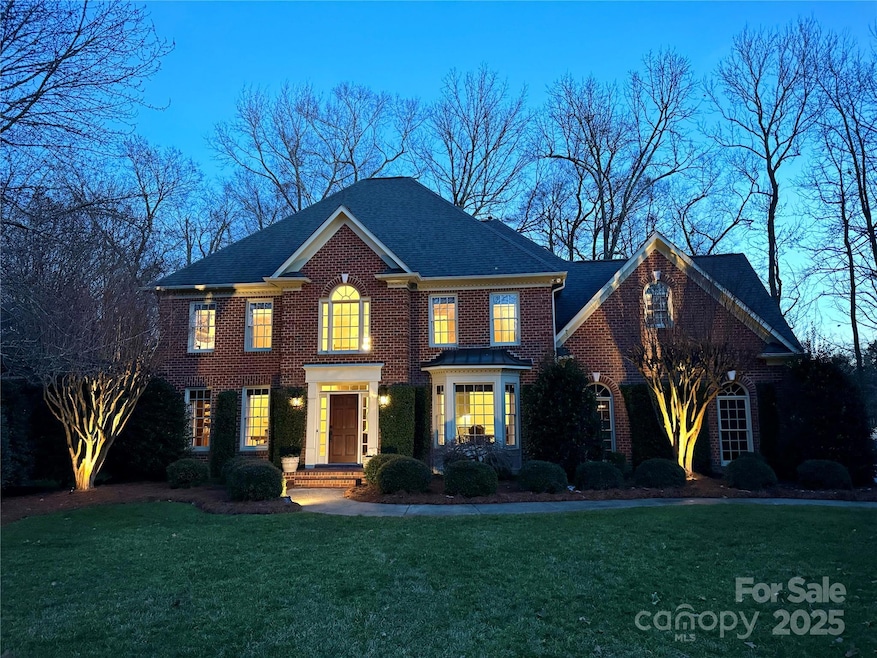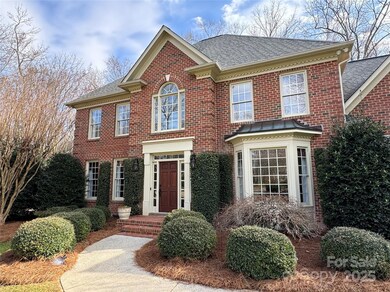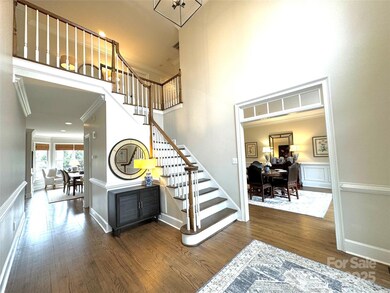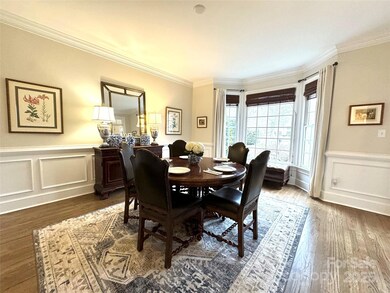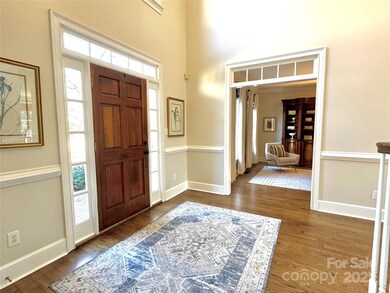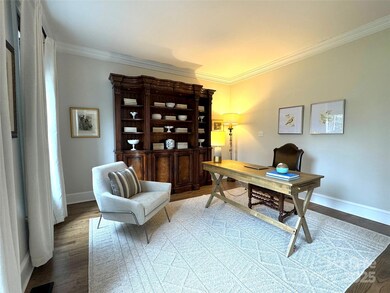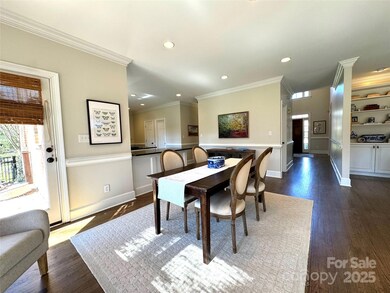
6301 Royal Aberdeen Ct Charlotte, NC 28277
Providence NeighborhoodEstimated payment $7,242/month
Highlights
- Golf Course Community
- Golf Course View
- Clubhouse
- Ardrey Kell High Rated A+
- Open Floorplan
- Deck
About This Home
Stately brick residence in highly sought after Providence Country Club This home sits on quiet culdesac street on the golf course. Custom white kitchen features 4-burner gas cooktop, dual wall ovens, stainless GE profile dishwasher and refrigerator, large island w/rich wood cabinetry. It opens to a spacious keeping rm, breakfast area and living room. The expansive flat yard with full golf course frontage and views is fenced in. Two paver patio areas are in the rear yard for outdoor enjoyment. Living rm, w/built-ins & gas fireplace, creates a warm ambiance & flows seamlessly to the kitchen. There is grand dining rm w/wainscoting & an office/flex space. Primary suite has a tray ceiling, walk-in closet, a beautifully updated bath w/dual granite vanities, soaking tub, & spacious frameless shower. Add'l bedrms are generously sized, all w/access to updated baths. A large bonus rm offers space for media, family time. Located in prestigious Providence Country Club w/optional memberships
Listing Agent
EXP Realty LLC Brokerage Email: klynne2305@gmail.com License #303310

Home Details
Home Type
- Single Family
Est. Annual Taxes
- $6,303
Year Built
- Built in 1994
Lot Details
- Cul-De-Sac
- Back Yard Fenced
- Level Lot
- Irrigation
- Wooded Lot
- Property is zoned N1-A
HOA Fees
- $47 Monthly HOA Fees
Parking
- 2 Car Garage
Home Design
- Transitional Architecture
- Four Sided Brick Exterior Elevation
Interior Spaces
- 2-Story Property
- Open Floorplan
- Wet Bar
- Wired For Data
- Built-In Features
- Window Treatments
- French Doors
- Entrance Foyer
- Family Room with Fireplace
- Wood Flooring
- Golf Course Views
- Crawl Space
Kitchen
- Built-In Self-Cleaning Double Convection Oven
- Gas Cooktop
- Down Draft Cooktop
- Microwave
- Dishwasher
- Kitchen Island
- Disposal
Bedrooms and Bathrooms
- 5 Bedrooms
- Walk-In Closet
Attic
- Pull Down Stairs to Attic
- Finished Attic
Accessible Home Design
- Doors swing in
- More Than Two Accessible Exits
Outdoor Features
- Pond
- Deck
- Patio
Schools
- Polo Ridge Elementary School
- Rea Farms Steam Academy Middle School
- Ardrey Kell High School
Utilities
- Forced Air Heating and Cooling System
- Underground Utilities
- Fiber Optics Available
- Cable TV Available
Listing and Financial Details
- Assessor Parcel Number 229-412-48
Community Details
Overview
- Hawthorne Management Association, Phone Number (704) 377-0114
- Providence Country Club Subdivision
- Mandatory home owners association
Amenities
- Clubhouse
Recreation
- Golf Course Community
- Tennis Courts
- Community Playground
- Community Pool
- Putting Green
Map
Home Values in the Area
Average Home Value in this Area
Tax History
| Year | Tax Paid | Tax Assessment Tax Assessment Total Assessment is a certain percentage of the fair market value that is determined by local assessors to be the total taxable value of land and additions on the property. | Land | Improvement |
|---|---|---|---|---|
| 2023 | $6,303 | $840,300 | $250,000 | $590,300 |
| 2022 | $5,923 | $600,800 | $200,000 | $400,800 |
| 2021 | $5,912 | $600,800 | $200,000 | $400,800 |
| 2020 | $5,905 | $600,800 | $200,000 | $400,800 |
| 2019 | $5,889 | $600,800 | $200,000 | $400,800 |
| 2018 | $5,887 | $443,100 | $108,000 | $335,100 |
| 2017 | $5,798 | $443,100 | $108,000 | $335,100 |
| 2016 | $5,789 | $443,100 | $108,000 | $335,100 |
| 2015 | $5,777 | $443,100 | $108,000 | $335,100 |
| 2014 | $5,753 | $0 | $0 | $0 |
Property History
| Date | Event | Price | Change | Sq Ft Price |
|---|---|---|---|---|
| 03/08/2025 03/08/25 | Pending | -- | -- | -- |
| 03/07/2025 03/07/25 | For Sale | $1,195,000 | -- | $358 / Sq Ft |
Deed History
| Date | Type | Sale Price | Title Company |
|---|---|---|---|
| Warranty Deed | $400,000 | Austin Title Llc | |
| Interfamily Deed Transfer | -- | None Available | |
| Warranty Deed | -- | None Available | |
| Interfamily Deed Transfer | -- | None Available | |
| Warranty Deed | -- | None Available | |
| Interfamily Deed Transfer | -- | -- | |
| Interfamily Deed Transfer | -- | -- | |
| Interfamily Deed Transfer | -- | -- |
Mortgage History
| Date | Status | Loan Amount | Loan Type |
|---|---|---|---|
| Open | $320,000 | New Conventional | |
| Previous Owner | $266,500 | New Conventional | |
| Previous Owner | $225,000 | Unknown | |
| Previous Owner | $197,200 | Purchase Money Mortgage | |
| Previous Owner | $180,300 | Unknown |
Similar Homes in the area
Source: Canopy MLS (Canopy Realtor® Association)
MLS Number: 4225749
APN: 229-412-48
- 6202 Providence Country Club Dr
- 10809 Wicklow Brook Ct
- 10811 Old Tayport Place
- 3 Five Creek Rd Unit 3
- 41 Five Creek Rd Unit 41
- 2 Five Creek Rd Unit 2
- 5335 Lower Shoal Creek Ct
- 46 Five Creek Rd Unit 46
- 12201 Pine Valley Club Dr
- 6433 Raffia Rd
- 7035 Walnut Branch Ln
- 11308 Wheat Ridge Rd
- 7015 Walnut Branch Ln
- 11523 Glenn Abbey Way
- 5419 Sunningdale Dr
- 11679 Red Rust Ln
- 11917 Chevis Ct
- 5401 Sunningdale Dr
- 7957 Reunion Row Dr
- 8065 Cornhill Ave
