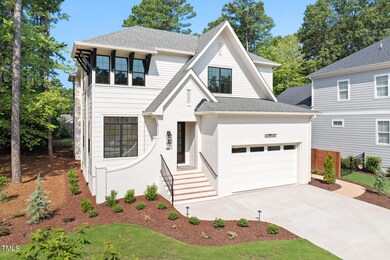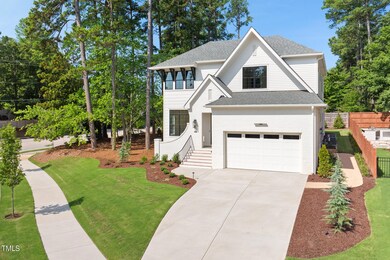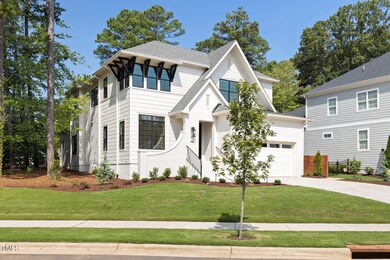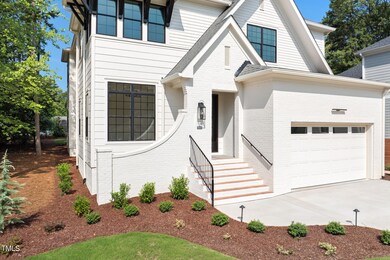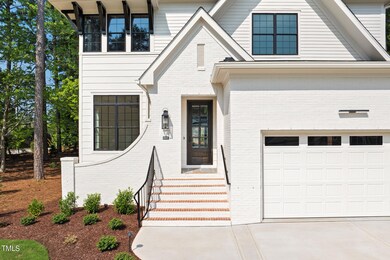
6301 Stephens Ridge Ct Raleigh, NC 27615
North Ridge NeighborhoodHighlights
- Under Construction
- Living Room with Fireplace
- Wood Flooring
- Millbrook High School Rated A-
- Transitional Architecture
- Main Floor Primary Bedroom
About This Home
As of October 2024Stunning new construction home in prime North Raleigh location! Enter this home with a flowing floor plan. The study has a coffered ceiling. The kitchen features locally crafted custom built cabinets, Thermador appliances, center island and quartz counters. The living room with fireplace, built in cabinetry opens to sliders leading to the back yard. The sumptuous first floor primary suite has a spacious bedroom, bath with frameless glass shower enclosure, freestanding tub and custom built walk in closet. Relax on the covered porch with gas fireplace. Upstairs are three additional bedrooms, laundry room bonus room and office. Sealed crawl space, Low-E windows, electric car charger, mahogany front door and more. You are close to shopping, restaurants, schools, parks!
Home Details
Home Type
- Single Family
Est. Annual Taxes
- $1,792
Year Built
- Built in 2023 | Under Construction
Lot Details
- 0.34 Acre Lot
- Lot Dimensions are 113x137x108x162
- Landscaped
- Back and Front Yard
- Property is zoned R-4
HOA Fees
- $79 Monthly HOA Fees
Parking
- 2 Car Attached Garage
- Side by Side Parking
- Garage Door Opener
- Private Driveway
Home Design
- Transitional Architecture
- Brick Veneer
- Brick Foundation
- Frame Construction
- Foam Insulation
- Shingle Roof
- Architectural Shingle Roof
Interior Spaces
- 4,224 Sq Ft Home
- 2-Story Property
- Wet Bar
- Bookcases
- Coffered Ceiling
- Smooth Ceilings
- Ceiling Fan
- Gas Fireplace
- Low Emissivity Windows
- Mud Room
- Entrance Foyer
- Living Room with Fireplace
- 2 Fireplaces
- Dining Room
- Home Office
- Bonus Room
- Storage
- Neighborhood Views
- Pull Down Stairs to Attic
Kitchen
- Gas Range
- Microwave
- Dishwasher
- Kitchen Island
- Quartz Countertops
- Disposal
Flooring
- Wood
- Carpet
- Tile
Bedrooms and Bathrooms
- 4 Bedrooms
- Primary Bedroom on Main
- Walk-In Closet
- Soaking Tub
- Bathtub with Shower
- Shower Only in Primary Bathroom
- Walk-in Shower
Laundry
- Laundry Room
- Laundry on upper level
- Sink Near Laundry
- Washer and Electric Dryer Hookup
Home Security
- Smart Thermostat
- Fire and Smoke Detector
Outdoor Features
- Outdoor Fireplace
- Rain Gutters
- Porch
Schools
- Millbrook Elementary School
- East Millbrook Middle School
- Millbrook High School
Utilities
- Forced Air Heating and Cooling System
- Heating System Uses Natural Gas
- Heat Pump System
- Underground Utilities
- Natural Gas Connected
Community Details
- Association fees include storm water maintenance
- Stephens Ridge HOA, Phone Number (919) 345-7302
- Built by Long Developers LLC
- Stephens Ridge Subdivision
Listing and Financial Details
- Assessor Parcel Number 1717316615
Map
Home Values in the Area
Average Home Value in this Area
Property History
| Date | Event | Price | Change | Sq Ft Price |
|---|---|---|---|---|
| 10/31/2024 10/31/24 | Sold | $1,350,000 | 0.0% | $320 / Sq Ft |
| 08/27/2024 08/27/24 | Pending | -- | -- | -- |
| 08/05/2024 08/05/24 | Price Changed | $1,349,900 | -3.6% | $320 / Sq Ft |
| 06/04/2024 06/04/24 | Price Changed | $1,399,900 | -3.5% | $331 / Sq Ft |
| 02/29/2024 02/29/24 | For Sale | $1,450,000 | +625.0% | $343 / Sq Ft |
| 12/14/2023 12/14/23 | Off Market | $200,000 | -- | -- |
| 11/08/2021 11/08/21 | Sold | $200,000 | -7.0% | -- |
| 10/12/2021 10/12/21 | Pending | -- | -- | -- |
| 06/03/2021 06/03/21 | For Sale | $215,000 | -- | -- |
Tax History
| Year | Tax Paid | Tax Assessment Tax Assessment Total Assessment is a certain percentage of the fair market value that is determined by local assessors to be the total taxable value of land and additions on the property. | Land | Improvement |
|---|---|---|---|---|
| 2024 | $9,327 | $1,276,084 | $265,000 | $1,011,084 |
| 2023 | $1,744 | $160,000 | $160,000 | $0 |
| 2022 | $1,620 | $160,000 | $160,000 | $0 |
| 2021 | $1,557 | $160,000 | $160,000 | $0 |
| 2020 | $1,528 | $160,000 | $160,000 | $0 |
| 2019 | $1,622 | $140,000 | $140,000 | $0 |
Mortgage History
| Date | Status | Loan Amount | Loan Type |
|---|---|---|---|
| Open | $803,500 | New Conventional |
Deed History
| Date | Type | Sale Price | Title Company |
|---|---|---|---|
| Warranty Deed | $1,350,000 | None Listed On Document | |
| Warranty Deed | $210,000 | -- | |
| Warranty Deed | $200,000 | None Available |
Similar Homes in Raleigh, NC
Source: Doorify MLS
MLS Number: 10014309
APN: 1717.18-31-6615-000
- 6312 New Market Way
- 1101 Oakside Ct
- 6369 New Market Way
- 6409 New Market Way
- 6423 New Market Way Unit 6423
- 6469 New Market Way
- 1503 Nature Ct
- 6525 New Market Way Unit 6525
- 6543 New Market Way Unit 6543
- 6417 Meadow View Dr
- 6805 Greystone Dr
- 6414 Meadow View Dr
- 1309 Briar Patch Ln
- 1526 Woodcroft Dr
- 1700 Fordyce Ct
- 1515 Edgeside Ct
- 6844 Greystone Dr
- 5816 Old Forge Cir
- 5917 Sentinel Dr
- 5804 Falls of Neuse Rd Unit E

