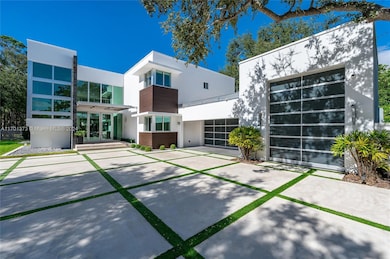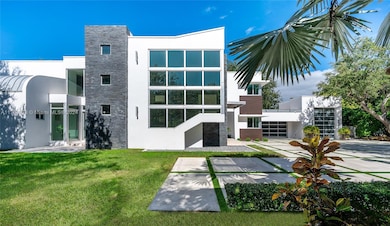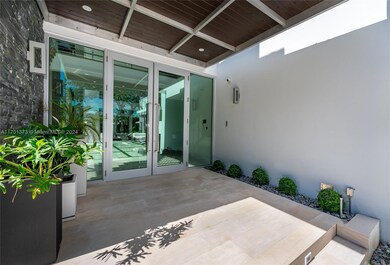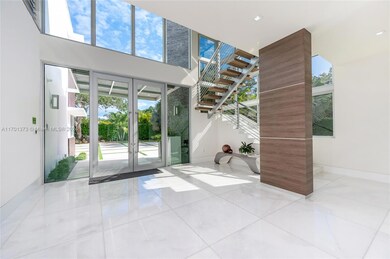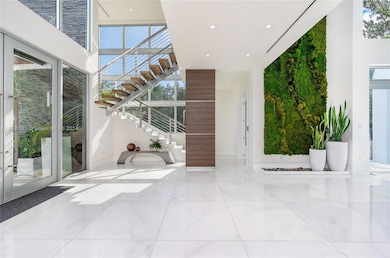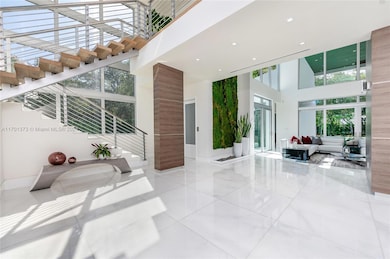
6301 SW 114th St Pinecrest, FL 33156
Estimated payment $54,863/month
Highlights
- New Construction
- In Ground Pool
- Maid or Guest Quarters
- Pinecrest Elementary School Rated A
- Sauna
- Vaulted Ceiling
About This Home
Modernism meets sophistication in Pinecrest. Step into a stunning architectural home by renowned architect Ralph Puig. 7,708 SF, this two-story with timeless design offers a seamless blend of comfort & convenience. The floor plan is perfect for entertaining & everyday living, with spacious living areas, office space, 2 ensuite bedrooms on 1st floor. Upstairs, 5 additional ensuite bedrooms. A chef’s paradise - a gourmet kitchen designed by Dada, with top-of-the-line appliances: Wolf gas range, Sub-Zero fridge/freezer & Sub-Zero wine fridge. For effortless living, an elevator provides easy access to both floors, while the 3-car garage, with space for a lift, caters to car enthusiasts. Step outside to a saltwater pool & jacuzzi. Discover modern living at its finest. Schedule your private tour
Home Details
Home Type
- Single Family
Est. Annual Taxes
- $95,749
Year Built
- Built in 2021 | New Construction
Lot Details
- 0.87 Acre Lot
- South Facing Home
- Fenced
- Property is zoned 2300
Parking
- 3 Car Attached Garage
- Automatic Garage Door Opener
- Driveway
- Paver Block
- Open Parking
Home Design
- Flat Roof with Façade front
- Concrete Block And Stucco Construction
Interior Spaces
- 7,708 Sq Ft Home
- 2-Story Property
- Vaulted Ceiling
- Fireplace
- Blinds
- Family Room
- Formal Dining Room
- Den
- Storage Room
- Sauna
- Garden Views
Kitchen
- Breakfast Area or Nook
- Self-Cleaning Oven
- Gas Range
- Microwave
- Dishwasher
- Disposal
Flooring
- Wood
- Marble
Bedrooms and Bathrooms
- 7 Bedrooms
- Main Floor Bedroom
- Primary Bedroom Upstairs
- Closet Cabinetry
- Walk-In Closet
- Maid or Guest Quarters
- Bidet
- Dual Sinks
- Separate Shower in Primary Bathroom
Laundry
- Laundry in Utility Room
- Dryer
- Washer
Home Security
- High Impact Windows
- High Impact Door
- Electric Panel For Portable Power
- Fire and Smoke Detector
Accessible Home Design
- Accessible Elevator Installed
Outdoor Features
- In Ground Pool
- Balcony
- Exterior Lighting
- Porch
Utilities
- Central Heating and Cooling System
- Electric Water Heater
- Septic Tank
Community Details
- No Home Owners Association
- Briercliff Sub Subdivision
Listing and Financial Details
- Assessor Parcel Number 20-50-12-002-0180
Map
Home Values in the Area
Average Home Value in this Area
Tax History
| Year | Tax Paid | Tax Assessment Tax Assessment Total Assessment is a certain percentage of the fair market value that is determined by local assessors to be the total taxable value of land and additions on the property. | Land | Improvement |
|---|---|---|---|---|
| 2024 | $75,955 | $5,487,757 | $1,903,550 | $3,584,207 |
| 2023 | $75,955 | $3,856,297 | $0 | $0 |
| 2022 | $61,930 | $3,505,725 | $938,450 | $2,567,275 |
| 2021 | $14,026 | $744,288 | $744,288 | $0 |
| 2020 | $12,994 | $711,928 | $711,928 | $0 |
| 2019 | $13,650 | $744,288 | $744,288 | $0 |
| 2018 | $13,320 | $744,288 | $744,288 | $0 |
| 2017 | $13,178 | $732,216 | $0 | $0 |
| 2016 | $12,733 | $665,651 | $0 | $0 |
| 2015 | $11,594 | $605,138 | $0 | $0 |
| 2014 | $10,467 | $550,126 | $0 | $0 |
Property History
| Date | Event | Price | Change | Sq Ft Price |
|---|---|---|---|---|
| 03/11/2025 03/11/25 | Price Changed | $8,400,000 | -1.2% | $1,090 / Sq Ft |
| 12/17/2024 12/17/24 | For Sale | $8,500,000 | +128.2% | $1,103 / Sq Ft |
| 04/28/2021 04/28/21 | Sold | $3,725,000 | -6.9% | $98 / Sq Ft |
| 03/05/2021 03/05/21 | Pending | -- | -- | -- |
| 02/11/2021 02/11/21 | For Sale | $3,999,000 | -- | $105 / Sq Ft |
Deed History
| Date | Type | Sale Price | Title Company |
|---|---|---|---|
| Special Warranty Deed | $3,725,000 | Attorney | |
| Quit Claim Deed | -- | None Available | |
| Trustee Deed | $3,102,100 | None Available | |
| Warranty Deed | $755,000 | Attorney | |
| Warranty Deed | $550,000 | Attorney | |
| Interfamily Deed Transfer | -- | Attorney |
Mortgage History
| Date | Status | Loan Amount | Loan Type |
|---|---|---|---|
| Previous Owner | $3,082,000 | Commercial | |
| Previous Owner | $2,000,000 | Unknown |
Similar Homes in the area
Source: MIAMI REALTORS® MLS
MLS Number: A11701373
APN: 20-5012-002-0180
- 6350 SW 112th St
- 6200 SW 112th St
- 6240 SW 116th St
- 6255 SW 110th St
- 11001 SW 65th Ave
- 6424 SW 109th St
- 11360 SW 60th Ave
- 11501 SW 67th Ave
- 6125 SW 109th St
- 11500 SW 60th Ave
- 11200 SW 60th Ave
- 6695 SW 112th St
- LAND 10750 SW 67th Ave
- 6205 SW 108th St
- 6701 SW 115th St
- 6700 SW 115th St
- 11191 SW 60th Ave
- 6480 SW 107th St
- 5950 SW 111th St
- 10801 SW 67th Ave

