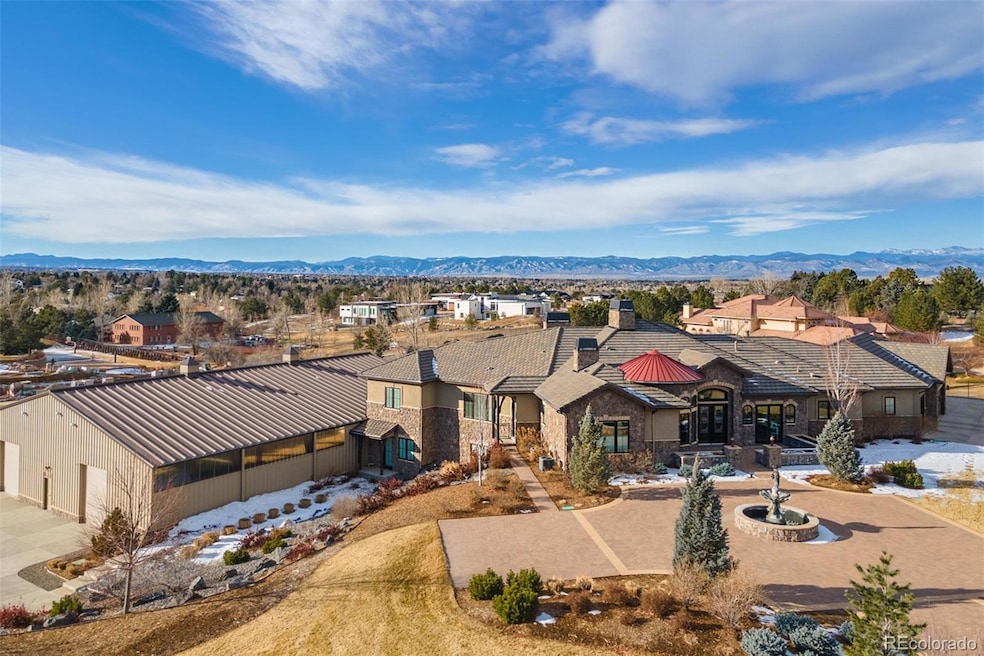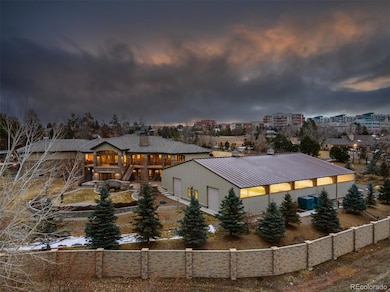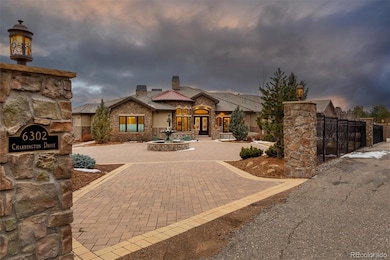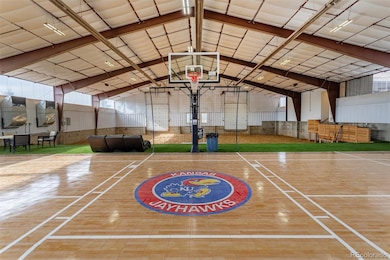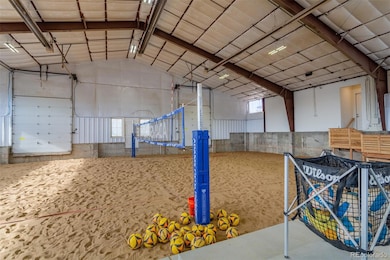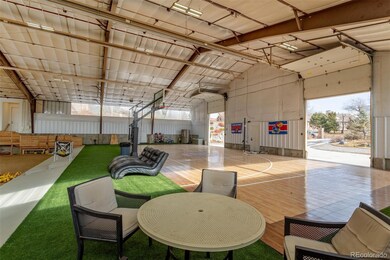Seller offering a 5.25% Fixed Rate!Discover a home like no other in Cherry Hills Village, where nearly 14,000 square feet of extraordinary space redefines what it means to live, play, and entertain. Nestled on almost 2 acres of professionally landscaped grounds, this custom-built estate combines luxury living with unmatched versatility, featuring a 6,856-square-foot residence and a remarkable 7,020-square-foot heated and cooled indoor arena.The arena, a unique feature in the Denver metro area, is designed for year-round enjoyment. It includes a full-sized sand volleyball court, a half-court basketball court, and a regulation pickleball court. Whether you’re an athlete, car collector, or visionary seeking a creative multipurpose space, this professionally designed arena offers endless opportunities for recreation, hobbies, or hosting unforgettable events.But this home isn’t all about play. Inside, you’ll find 3,556 square feet of beautifully designed main-level living, including newly installed flooring, a grand great room with a fireplace, and a glass-walled sunroom showcasing breathtaking mountain views. The gourmet kitchen is outfitted with high-end appliances, a butler’s pantry, and extra freezer space, while the primary suite features a fireplace, balcony access, and an adjoining office or additional bedroom.The lower-level walkout spans 3,300 square feet and includes a cozy family room with a fireplace, a wet bar with a full kitchen, a game room, two additional bedrooms, and wellness amenities like an indoor lap pool with exercise treadmill, and gym. Step outside to a serene patio with a fireplace and fountain, perfect for enjoying Colorado’s outdoor beauty.Additional highlights include a heated driveway, oversized four-car garage, and state-of-the-art climate control throughout and an option to add an elevator. This home is a masterpiece of design, functionality, and possibility, located in one of Colorado’s most sought-after neighborhoods.

