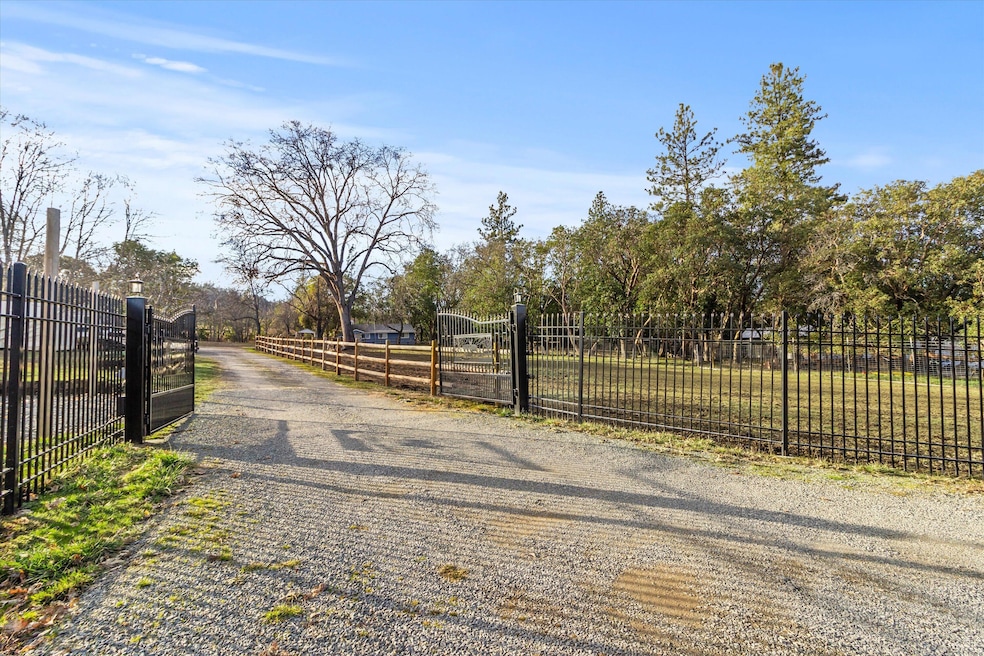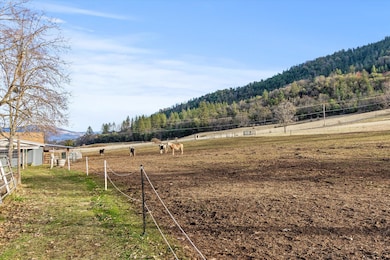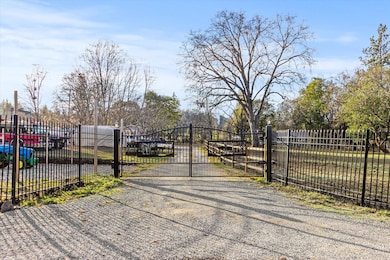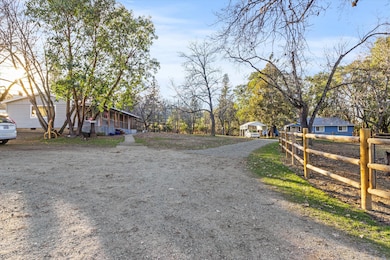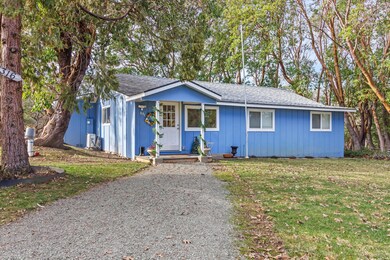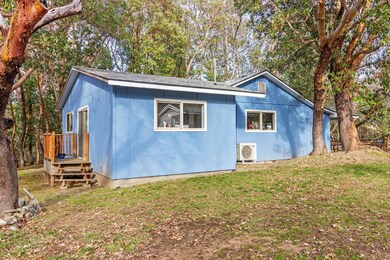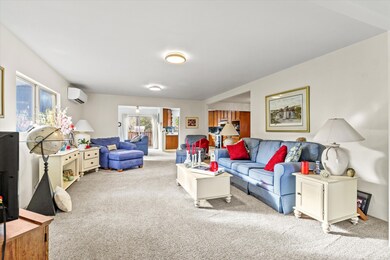
6302 Dark Hollow Rd Medford, OR 97501
Estimated payment $4,841/month
Highlights
- Horse Property
- Gated Parking
- Wood Flooring
- RV Access or Parking
- Ranch Style House
- No HOA
About This Home
Discover the unique opportunity to own two beautifully remodeled homes on just shy of 5 acres along Dark Hollow road. Each residence exudes charm and modern updates, making them perfect for multi-generational living or rental income. Both homes consist of two bedrooms and one bathroom with one home offering a spacious 1,660 square feet and the other at 1,292 square feet. The property includes not one but 2 shops! One shop has two 12x12 horse stalls attached to it. The property also has a seasonal creek, a functional chicken coop, a 10x15 greenhouse and fenced garden area with raised beds for your gardening passions. The front of the property has black wrought iron fencing and a wrought iron gate providing security and privacy. Additionally, a large garden shed adds convenience for storing all your outdoor tools and supplies. This serene setting offers a perfect blend of rural living and modern convenience, making it an ideal retreat for families, hobbyists or rental opportunities.
Home Details
Home Type
- Single Family
Est. Annual Taxes
- $4,569
Year Built
- Built in 1957
Lot Details
- 4.9 Acre Lot
- Property is zoned RR-5, RR-5
Parking
- 4 Car Detached Garage
- Detached Carport Space
- Workshop in Garage
- Gravel Driveway
- Gated Parking
- RV Access or Parking
Home Design
- Ranch Style House
- Cottage
- Frame Construction
- Composition Roof
- Concrete Perimeter Foundation
Interior Spaces
- 2,952 Sq Ft Home
- Wood Burning Fireplace
- Living Room
- Dining Room
Kitchen
- Oven
- Range
- Microwave
- Dishwasher
Flooring
- Wood
- Carpet
- Laminate
Bedrooms and Bathrooms
- 4 Bedrooms
- 2 Full Bathrooms
Laundry
- Laundry Room
- Dryer
- Washer
Outdoor Features
- Horse Property
Utilities
- Ductless Heating Or Cooling System
- Cooling System Mounted To A Wall/Window
- Heating System Uses Wood
- Well
- Water Heater
- Septic Tank
Community Details
- No Home Owners Association
Listing and Financial Details
- Exclusions: personal property, farm equipment. rose bushes, greenhouse plants, electric fencing.
- Assessor Parcel Number 10038278
Map
Home Values in the Area
Average Home Value in this Area
Tax History
| Year | Tax Paid | Tax Assessment Tax Assessment Total Assessment is a certain percentage of the fair market value that is determined by local assessors to be the total taxable value of land and additions on the property. | Land | Improvement |
|---|---|---|---|---|
| 2024 | $4,569 | $349,830 | $196,240 | $153,590 |
| 2023 | $4,425 | $339,650 | $190,530 | $149,120 |
| 2022 | $4,312 | $339,650 | $190,530 | $149,120 |
| 2021 | $4,217 | $329,760 | $184,990 | $144,770 |
| 2020 | $4,084 | $320,160 | $179,600 | $140,560 |
| 2019 | $3,979 | $301,790 | $169,290 | $132,500 |
| 2018 | $3,864 | $293,000 | $164,360 | $128,640 |
| 2017 | $3,627 | $293,000 | $164,360 | $128,640 |
| 2016 | $3,533 | $276,190 | $154,940 | $121,250 |
| 2015 | $3,387 | $276,190 | $154,940 | $121,250 |
| 2014 | $3,254 | $260,340 | $146,050 | $114,290 |
Property History
| Date | Event | Price | Change | Sq Ft Price |
|---|---|---|---|---|
| 04/23/2025 04/23/25 | Price Changed | $799,000 | -8.7% | $271 / Sq Ft |
| 01/28/2025 01/28/25 | For Sale | $875,000 | +108.3% | $296 / Sq Ft |
| 07/08/2019 07/08/19 | Sold | $420,000 | -6.7% | $253 / Sq Ft |
| 04/30/2019 04/30/19 | Pending | -- | -- | -- |
| 04/16/2019 04/16/19 | For Sale | $450,000 | -- | $271 / Sq Ft |
Deed History
| Date | Type | Sale Price | Title Company |
|---|---|---|---|
| Warranty Deed | $420,000 | Ticor Title Company Of Or | |
| Interfamily Deed Transfer | -- | None Available | |
| Interfamily Deed Transfer | -- | None Available |
Mortgage History
| Date | Status | Loan Amount | Loan Type |
|---|---|---|---|
| Open | $336,000 | New Conventional | |
| Previous Owner | $45,985 | Unknown | |
| Previous Owner | $65,000 | Credit Line Revolving |
Similar Homes in Medford, OR
Source: Southern Oregon MLS
MLS Number: 220195068
APN: 10038278
- 7825 Griffin Creek Rd
- 1750 Apache Dr
- 5229 Pioneer Rd
- 5205 Pioneer Rd
- 0 Griffin Cr Rd Unit 479089607
- 0 Griffin Creek Rd Unit 220195412
- 0 Griffin Creek Rd Unit 220195359
- 4877 Pioneer Rd
- 3545 Pioneer Rd
- 4500 Pioneer Rd
- 5916 Coleman Creek Rd
- 6744 Coleman Creek Rd
- 3255 Pioneer Rd
- 4958 Pioneer Rd
- 5320 Coleman Creek Rd
- 5311 Pioneer Rd
- 5231 Coleman Creek Rd
- 6692 Coleman Creek Rd
- 4336 Independence School Rd
- 0 Coleman Cr Rd Unit 220195347
