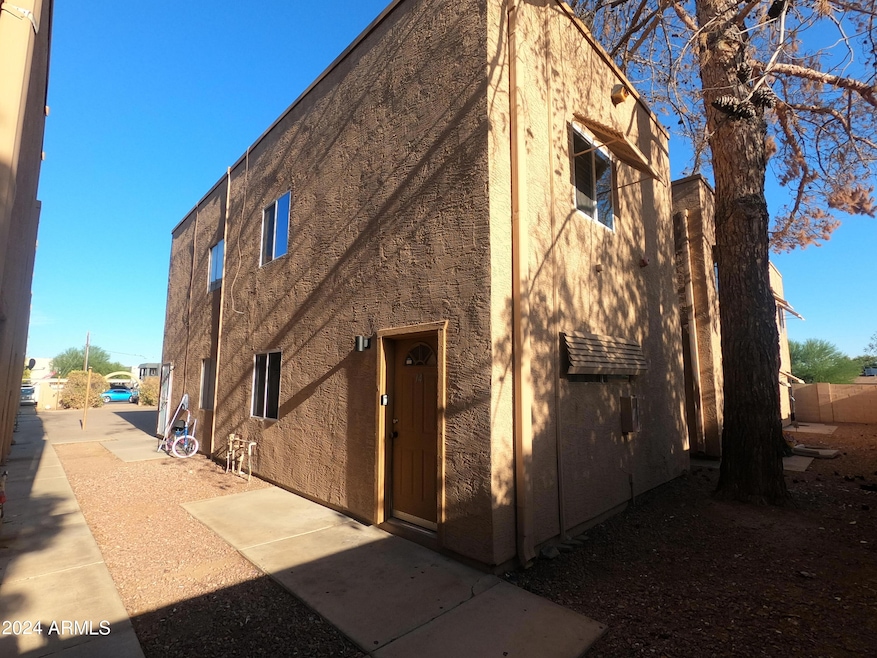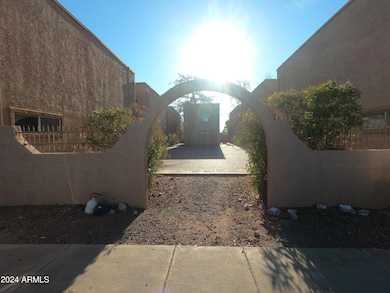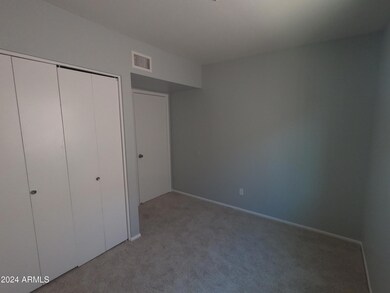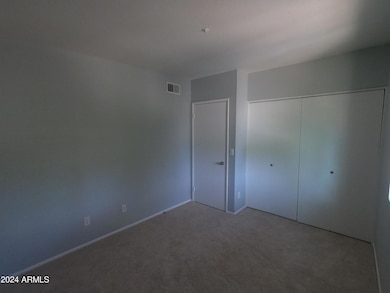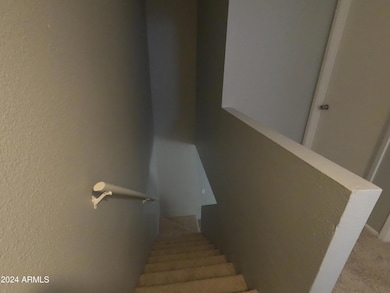
6302 N 64th Dr Unit 14 Glendale, AZ 85301
Estimated payment $1,163/month
Highlights
- Gated Parking
- Cooling Available
- Heating Available
- Eat-In Kitchen
- Tile Flooring
About This Home
Charming Glendale Home - Move-In Ready!
Nestled in the heart of Glendale, this immaculate home offers the perfect blend of convenience and comfort. Located just minutes from Glendale Community College and with easy access to the I-10, I-17, and Loop 101, commuting and amenities are at your doorstep.
This beautifully maintained property is move-in ready today, showcasing pristine condition from top to bottom. It's an ideal starter home for first-time buyers and also a fantastic opportunity for investors seeking a valuable rental property. Enjoy the cozy comfort of carpeted bedrooms, while the rest of the home features elegant tile flooring.
Don't miss this incredible opportunity to own a home in a prime location. You won't be disappointed!
Property Details
Home Type
- Condominium
Est. Annual Taxes
- $221
Year Built
- Built in 1985
Lot Details
- Block Wall Fence
HOA Fees
- $224 Monthly HOA Fees
Home Design
- Wood Frame Construction
- Stucco
Interior Spaces
- 750 Sq Ft Home
- 2-Story Property
- Eat-In Kitchen
Flooring
- Carpet
- Tile
Bedrooms and Bathrooms
- 2 Bedrooms
- 1.5 Bathrooms
Parking
- 1 Carport Space
- Gated Parking
- Assigned Parking
Schools
- Skyline Ranch Elementary School
- Challenger Middle School
- Glendale High School
Utilities
- Cooling Available
- Heating Available
Community Details
- Association fees include insurance, sewer, trash, water, roof replacement, maintenance exterior
- Kachina Management Association, Phone Number (623) 572-7579
- Casa Capricorn Subdivision
Listing and Financial Details
- Tax Lot 14
- Assessor Parcel Number 144-15-047-Q
Map
Home Values in the Area
Average Home Value in this Area
Tax History
| Year | Tax Paid | Tax Assessment Tax Assessment Total Assessment is a certain percentage of the fair market value that is determined by local assessors to be the total taxable value of land and additions on the property. | Land | Improvement |
|---|---|---|---|---|
| 2025 | $244 | $2,061 | -- | -- |
| 2024 | $221 | $1,963 | -- | -- |
| 2023 | $221 | $9,420 | $1,880 | $7,540 |
| 2022 | $220 | $7,150 | $1,430 | $5,720 |
| 2021 | $247 | $6,170 | $1,230 | $4,940 |
| 2020 | $250 | $5,180 | $1,030 | $4,150 |
| 2019 | $274 | $4,220 | $840 | $3,380 |
| 2018 | $210 | $3,370 | $670 | $2,700 |
| 2017 | $213 | $2,960 | $590 | $2,370 |
| 2016 | $203 | $2,870 | $570 | $2,300 |
| 2015 | $210 | $2,480 | $490 | $1,990 |
Property History
| Date | Event | Price | Change | Sq Ft Price |
|---|---|---|---|---|
| 03/13/2025 03/13/25 | Price Changed | $165,000 | -7.8% | $220 / Sq Ft |
| 08/22/2024 08/22/24 | For Sale | $179,000 | +19.3% | $239 / Sq Ft |
| 05/03/2022 05/03/22 | Sold | $150,000 | -3.2% | $200 / Sq Ft |
| 04/12/2022 04/12/22 | For Sale | $155,000 | 0.0% | $207 / Sq Ft |
| 04/05/2022 04/05/22 | Pending | -- | -- | -- |
| 03/28/2022 03/28/22 | For Sale | $155,000 | +330.6% | $207 / Sq Ft |
| 03/28/2014 03/28/14 | Sold | $36,000 | +9.1% | $48 / Sq Ft |
| 03/19/2014 03/19/14 | Pending | -- | -- | -- |
| 03/14/2014 03/14/14 | For Sale | $33,000 | 0.0% | $44 / Sq Ft |
| 01/17/2013 01/17/13 | Rented | $475 | -4.0% | -- |
| 01/17/2013 01/17/13 | Under Contract | -- | -- | -- |
| 06/25/2012 06/25/12 | For Rent | $495 | -- | -- |
Deed History
| Date | Type | Sale Price | Title Company |
|---|---|---|---|
| Warranty Deed | -- | None Available | |
| Special Warranty Deed | -- | None Available | |
| Trustee Deed | $63,000 | None Available | |
| Warranty Deed | $40,000 | Equity Title Agency Inc | |
| Cash Sale Deed | $36,000 | Clear Title Agency Of Arizon | |
| Special Warranty Deed | -- | Grand Canyon Title Agency | |
| Trustee Deed | $68,112 | Great American Title Agency | |
| Grant Deed | -- | Great American Title Agency | |
| Interfamily Deed Transfer | -- | Stewart Title & Trust | |
| Warranty Deed | $69,990 | Stewart Title & Trust |
Mortgage History
| Date | Status | Loan Amount | Loan Type |
|---|---|---|---|
| Previous Owner | $65,000 | Commercial | |
| Previous Owner | $56,900 | New Conventional | |
| Previous Owner | $34,595 | FHA |
Similar Homes in Glendale, AZ
Source: Arizona Regional Multiple Listing Service (ARMLS)
MLS Number: 6747227
APN: 144-15-047Q
- 6321 N 65th Dr
- 6627 W Keim Dr
- 6201 W Maryland Ave
- 6329 N 62nd Ave
- 6120 W Keim Dr
- 6319 N 68th Dr
- 5815 N 61st Ln
- 6030 W Stella Ln
- 6013 W Claremont St
- 5638 N 61st Ln
- 5625 N 67th Dr Unit 2
- 6934 W Mclellan Rd
- 5919 W Marlette Ave
- 5604 N 67th Ave
- 7035 W Rose Ln
- 5559 N 62nd Ave
- 5538 N 63rd Ave
- 5813 N 59th Dr
- 5963 W Ocotillo Rd
- 6601 N 59th Dr
