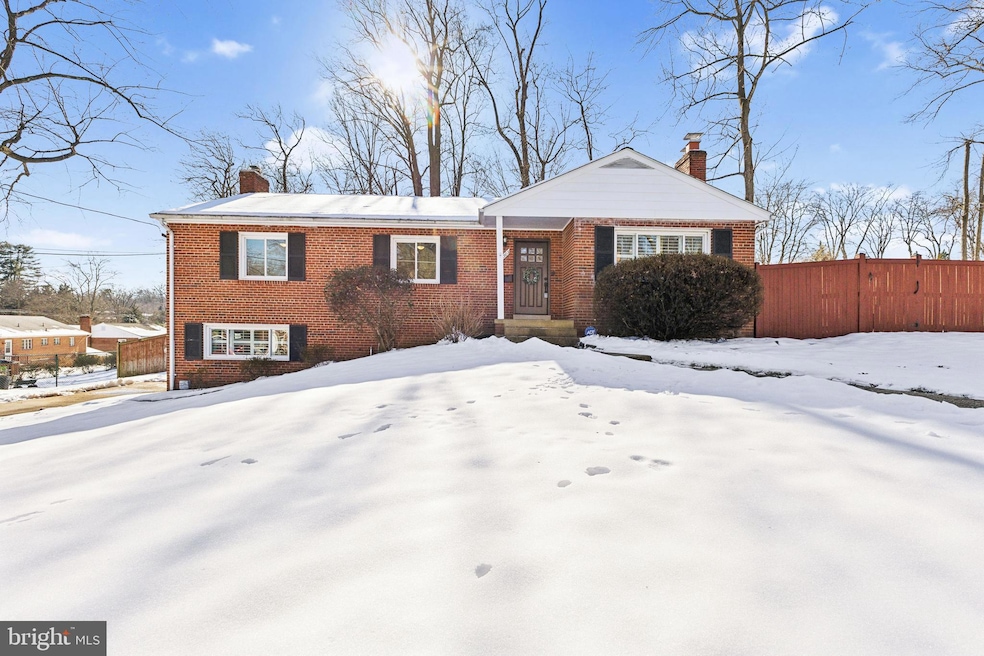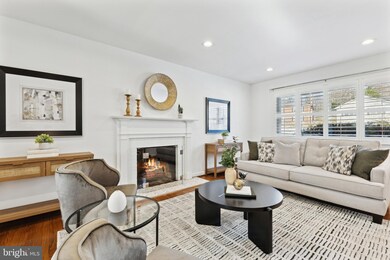
6303 Anneliese Dr Falls Church, VA 22044
Lake Barcroft NeighborhoodHighlights
- Heated In Ground Pool
- Recreation Room
- Wood Flooring
- Deck
- Raised Ranch Architecture
- 2 Fireplaces
About This Home
As of February 2025Welcoming Brick Rambler, offering a perfect blend of comfort and entertainment in an ideal Falls Church location! Featuring 4 bedrooms and 3 full bathrooms, this home has everything you need for relaxed living and hosting unforgettable gatherings. The main level showcases a large living room with wood-burning fireplace, and recessed lighting. Gleaming hardwood floors and plantation shutters throughout the main level. Modern, sunny Kitchen with peninsula open to Dining Room. Primary bedroom with attached bathroom, can accommodate a king size bed. Two additional bedrooms, all with beautiful hardwood floors and lighted ceiling fans. Convenient full bath in hall with tub and rain shower. The finished, walk-out basement is a fantastic entertainment space, complete with a pool table, wet bar featuring a 3-tap bar system with kegerator and wine refrigerator, and a cozy gas fireplace. The lower level is outfitted with luxury, waterproof vinyl flooring, ideal for high-traffic areas. A full bathroom and 4th bedroom round out the lower level.
Step outside to your own private oasis, complete with an inground, heated saltwater pool with a sunning shelf, perfect for lounging or cooling off on hot summer days. A soothing hot tub adds to the luxury of the outdoor space, while the expansive deck and patio area, including a firepit, create the perfect setting for entertaining or enjoying peaceful evenings in the large, fully fenced yard. With a 1/3-acre lot, there’s plenty of room for both adult and kid-friendly spaces. Convenience is key, with driveway parking and proximity to multiple shopping centers, making errands a breeze. Minutes to Arlington, 2.3 miles to East Falls Church Metro (2.3 miles), 6 miles to Pentagon. Don’t miss the chance to own this remarkable home that offers both style and function in every corner. Perfect for those who love to entertain and enjoy a lifestyle of comfort and relaxation.
Updates in last few years include: Roof, HVAC, replaced most Kitchen appliances, Sprinkler system, Pool, Spa, rebuilt chimneys and converted gas fireplace, interior and exterior doors, fencing yard, adding 4th bedroom and full bath, refreshing baths with tile, vanities with stone counters, glass shower door, and replacing bathtub. plantation shutters, lighting, and more! Offer deadline 4pm on January 21st
Home Details
Home Type
- Single Family
Est. Annual Taxes
- $10,041
Year Built
- Built in 1956
Lot Details
- 0.32 Acre Lot
- Privacy Fence
- Back Yard Fenced
- Sprinkler System
- Property is in excellent condition
- Property is zoned 130
Home Design
- Raised Ranch Architecture
- Brick Exterior Construction
- Brick Foundation
- Block Foundation
Interior Spaces
- Property has 2 Levels
- Bar
- Ceiling Fan
- Recessed Lighting
- 2 Fireplaces
- Wood Burning Fireplace
- Gas Fireplace
- Replacement Windows
- Double Hung Windows
- Six Panel Doors
- Living Room
- Dining Room
- Den
- Recreation Room
- Wood Flooring
Kitchen
- Gas Oven or Range
- Built-In Microwave
- Dishwasher
Bedrooms and Bathrooms
- En-Suite Primary Bedroom
Laundry
- Front Loading Dryer
- Front Loading Washer
Improved Basement
- Walk-Out Basement
- Connecting Stairway
- Exterior Basement Entry
- Laundry in Basement
- Natural lighting in basement
Parking
- 3 Parking Spaces
- 3 Driveway Spaces
Pool
- Heated In Ground Pool
- Saltwater Pool
- Spa
- Fence Around Pool
Outdoor Features
- Deck
- Patio
- Shed
- Play Equipment
Utilities
- Forced Air Heating and Cooling System
- Natural Gas Water Heater
Community Details
- No Home Owners Association
- Ravenwood Park Subdivision
Listing and Financial Details
- Tax Lot 22
- Assessor Parcel Number 0611 06 0022
Map
Home Values in the Area
Average Home Value in this Area
Property History
| Date | Event | Price | Change | Sq Ft Price |
|---|---|---|---|---|
| 02/21/2025 02/21/25 | Sold | $939,900 | 0.0% | $369 / Sq Ft |
| 01/16/2025 01/16/25 | For Sale | $939,900 | 0.0% | $369 / Sq Ft |
| 09/01/2022 09/01/22 | Rented | $4,000 | 0.0% | -- |
| 08/11/2022 08/11/22 | Price Changed | $4,000 | -5.9% | $2 / Sq Ft |
| 07/17/2022 07/17/22 | For Rent | $4,250 | 0.0% | -- |
| 07/22/2016 07/22/16 | Sold | $585,000 | -2.5% | $250 / Sq Ft |
| 06/15/2016 06/15/16 | Pending | -- | -- | -- |
| 05/12/2016 05/12/16 | For Sale | $599,700 | -- | $256 / Sq Ft |
Tax History
| Year | Tax Paid | Tax Assessment Tax Assessment Total Assessment is a certain percentage of the fair market value that is determined by local assessors to be the total taxable value of land and additions on the property. | Land | Improvement |
|---|---|---|---|---|
| 2024 | $671 | $852,770 | $392,000 | $460,770 |
| 2023 | $605 | $833,740 | $382,000 | $451,740 |
| 2022 | $594 | $783,170 | $357,000 | $426,170 |
| 2021 | $527 | $706,400 | $322,000 | $384,400 |
| 2020 | $499 | $638,310 | $292,000 | $346,310 |
| 2019 | $385 | $633,310 | $287,000 | $346,310 |
| 2018 | $6,556 | $570,100 | $287,000 | $283,100 |
| 2017 | $6,847 | $553,850 | $279,000 | $274,850 |
| 2016 | $6,184 | $497,540 | $263,000 | $234,540 |
| 2015 | $5,951 | $495,630 | $263,000 | $232,630 |
| 2014 | $5,938 | $495,630 | $263,000 | $232,630 |
Mortgage History
| Date | Status | Loan Amount | Loan Type |
|---|---|---|---|
| Open | $892,905 | New Conventional | |
| Closed | $892,905 | New Conventional | |
| Previous Owner | $468,000 | New Conventional |
Deed History
| Date | Type | Sale Price | Title Company |
|---|---|---|---|
| Warranty Deed | $939,900 | Universal Title | |
| Warranty Deed | $939,900 | Universal Title | |
| Warranty Deed | $585,000 | Bay County Settlement Inc | |
| Quit Claim Deed | -- | -- |
Similar Homes in Falls Church, VA
Source: Bright MLS
MLS Number: VAFX2216944
APN: 0611-06-0022
- 6324 Anneliese Dr
- 3108 Juniper Ln
- 3245 Rio Dr Unit 903
- 3245 Rio Dr Unit 504
- 3245 Rio Dr Unit 415
- 3245 Rio Dr Unit 304
- 3245 Rio Dr Unit 912
- 3106 Juniper Ln
- 6145 Leesburg Pike Unit 607
- 3106 Faber Dr
- 6133 Leesburg Pike Unit 201
- 3063 Hazelton St
- 6180 Greenwood Dr Unit 101
- 6174 Greenwood Dr Unit 201
- 3330 Grass Hill Terrace
- 3051 Patrick Henry Dr Unit 201
- 3039 Patrick Henry Dr Unit 102
- 6434 Woodville Dr
- 3332 Lakeside View Dr Unit 47
- 3127 Worthington Cir





