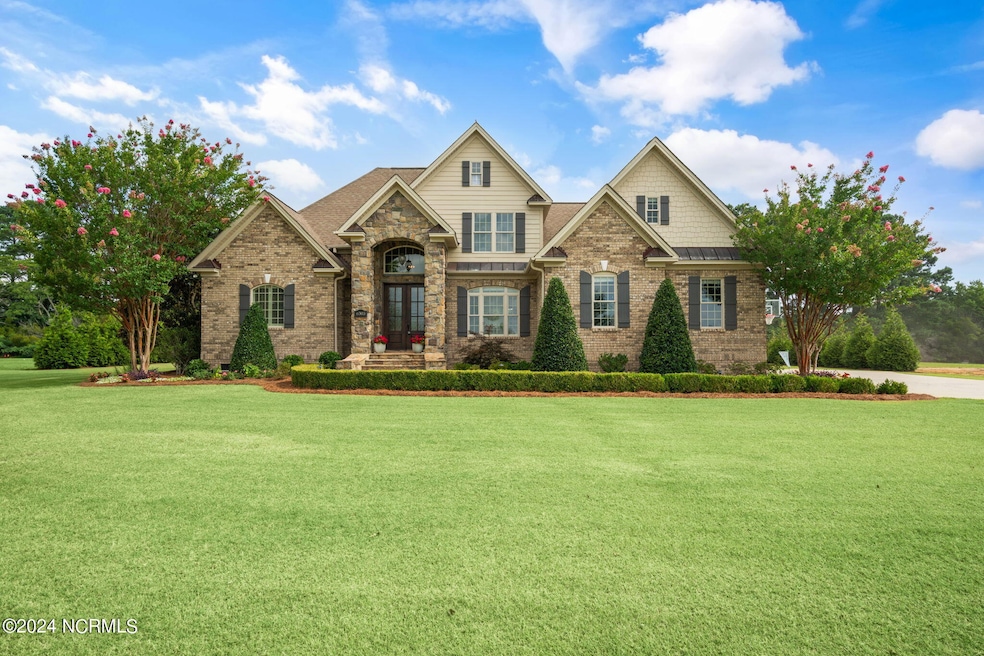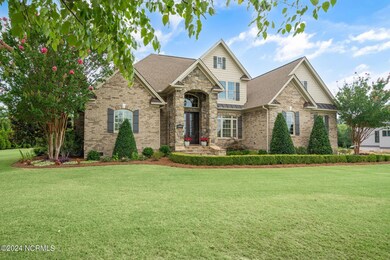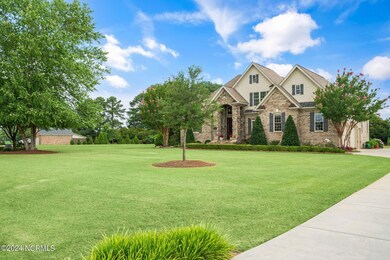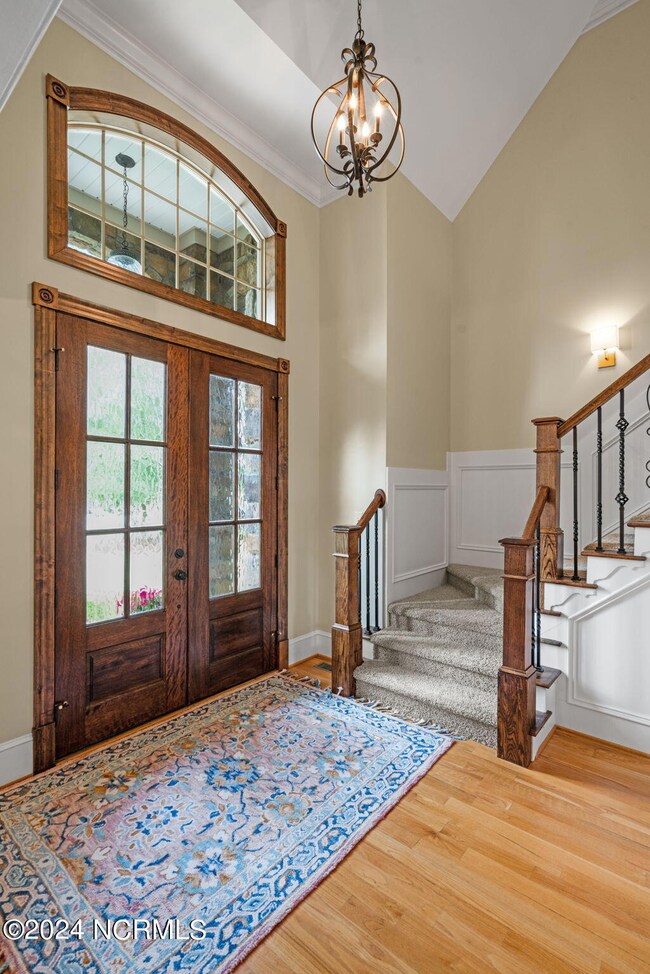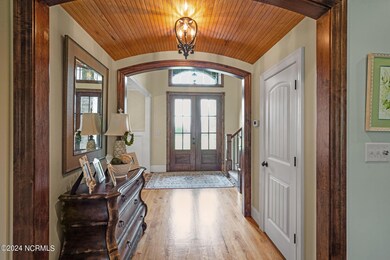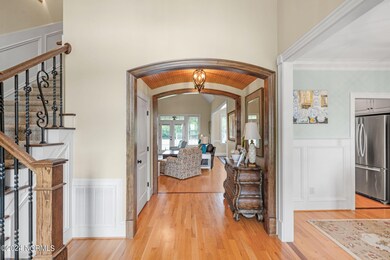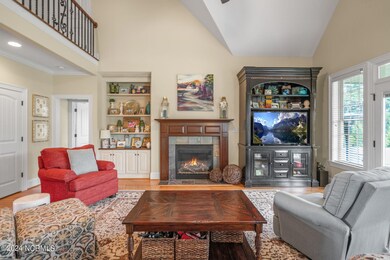
6303 Crossmoor Dr Wilson, NC 27896
Highlights
- Vaulted Ceiling
- Main Floor Primary Bedroom
- Bonus Room
- Wood Flooring
- Attic
- Great Room
About This Home
As of August 2024Beautiful one-owner home on large lot in Southpointe. Two-story Foyer opens to Formal Dining Room and Sunny Great Room with vaulted ceiling, gas log fireplace surrounded by built-ins and entertainment center that conveys. Step from Great Room to Screened Porch and Patio overlooking huge back yard. Eat-in Kitchen with granite counters, tile backsplash and stainless appliances. Located down the hall from the Kitchen is a private Office, which could be a 4th Bedroom. Master Suite down with his/her closets, dual, separated vanities, custom-tiled shower, and jetted tub. Upstairs, 2 Guest Rooms, Full Bath, and enormous Bonus Room. 2 car attached Garage. Extras include irrigation system, landscape lighting, gas grill on screened porch with direct gas line, Christmas switch, wooden blinds and shutters throughout, and tankless water heater.
Last Buyer's Agent
A Non Member
A Non Member
Home Details
Home Type
- Single Family
Est. Annual Taxes
- $3,976
Year Built
- Built in 2011
Lot Details
- 1.05 Acre Lot
- Lot Dimensions are 153 x 297
- Property fronts a private road
- Irrigation
- Property is zoned AR
HOA Fees
- $70 Monthly HOA Fees
Home Design
- Brick Exterior Construction
- Wood Frame Construction
- Composition Roof
- Stick Built Home
Interior Spaces
- 2,867 Sq Ft Home
- 2-Story Property
- Bookcases
- Vaulted Ceiling
- Ceiling Fan
- Gas Log Fireplace
- Thermal Windows
- Entrance Foyer
- Great Room
- Formal Dining Room
- Home Office
- Bonus Room
- Crawl Space
- Laundry Room
Kitchen
- Range
- Built-In Microwave
- Dishwasher
- Solid Surface Countertops
Flooring
- Wood
- Carpet
- Tile
Bedrooms and Bathrooms
- 4 Bedrooms
- Primary Bedroom on Main
- Walk-In Closet
- 3 Full Bathrooms
- Walk-in Shower
Attic
- Storage In Attic
- Partially Finished Attic
Parking
- 2 Car Attached Garage
- Side Facing Garage
- Driveway
- Off-Street Parking
Eco-Friendly Details
- Energy-Efficient HVAC
Outdoor Features
- Screened Patio
- Outdoor Gas Grill
- Porch
Utilities
- Central Air
- Heating System Uses Natural Gas
- Heat Pump System
- Well
- Tankless Water Heater
- On Site Septic
- Septic Tank
Listing and Financial Details
- Assessor Parcel Number 2794-34-2614.000
Community Details
Overview
- Southpointe HOA Of Wilson Inc Association, Phone Number (252) 329-7360
- Southpointe Subdivision
- Maintained Community
Security
- Security Service
Map
Home Values in the Area
Average Home Value in this Area
Property History
| Date | Event | Price | Change | Sq Ft Price |
|---|---|---|---|---|
| 08/29/2024 08/29/24 | Sold | $610,000 | +3.4% | $213 / Sq Ft |
| 07/16/2024 07/16/24 | Pending | -- | -- | -- |
| 07/12/2024 07/12/24 | For Sale | $589,900 | +68.8% | $206 / Sq Ft |
| 07/31/2012 07/31/12 | Sold | $349,400 | -4.2% | $125 / Sq Ft |
| 06/19/2012 06/19/12 | Pending | -- | -- | -- |
| 04/28/2011 04/28/11 | For Sale | $364,900 | -- | $130 / Sq Ft |
Tax History
| Year | Tax Paid | Tax Assessment Tax Assessment Total Assessment is a certain percentage of the fair market value that is determined by local assessors to be the total taxable value of land and additions on the property. | Land | Improvement |
|---|---|---|---|---|
| 2024 | $3,976 | $581,072 | $125,000 | $456,072 |
| 2023 | $3,013 | $354,854 | $80,000 | $274,854 |
| 2022 | $3,013 | $354,854 | $80,000 | $274,854 |
| 2021 | $3,003 | $354,854 | $80,000 | $274,854 |
| 2020 | $3,003 | $354,854 | $80,000 | $274,854 |
| 2019 | $3,003 | $354,854 | $80,000 | $274,854 |
| 2018 | $3,003 | $354,854 | $80,000 | $274,854 |
| 2017 | $3,003 | $354,854 | $80,000 | $274,854 |
| 2016 | $2,883 | $354,854 | $80,000 | $274,854 |
| 2014 | $2,968 | $365,446 | $60,000 | $305,446 |
Mortgage History
| Date | Status | Loan Amount | Loan Type |
|---|---|---|---|
| Open | $457,500 | New Conventional | |
| Previous Owner | $215,000 | New Conventional | |
| Previous Owner | $279,520 | Adjustable Rate Mortgage/ARM |
Deed History
| Date | Type | Sale Price | Title Company |
|---|---|---|---|
| Deed | $610,000 | None Listed On Document | |
| Interfamily Deed Transfer | -- | Attorney | |
| Warranty Deed | $349,500 | None Available |
Similar Homes in Wilson, NC
Source: Hive MLS
MLS Number: 100455484
APN: 2794-34-2614.000
- 6003 Old Manor Place
- Lot Lorraine Rd
- 000 Lorraine
- 1986 Sheldon Rd
- 10942 Simms Rd
- 5936 W Baker Rd
- 5907 W Baker Rd
- 11270 Old Bailey Hwy
- 6103 Farmwood Loop
- 4529 Sweet Williams Ln
- 4515 Sweet Williams Ln
- 4509 Sweet Williams Ln
- 4515 Sweet Williams Ln Unit 151
- 4509 Sweet Williams Ln Unit 148
- 4522 Sweet Williams Ln Unit 163
- 5435 Adrian Rd
- 9040 Shallow Creek Trail
- 4315 Cam Strader Dr NW
- 4504 Fairhaven Dr W
- 4506 Fairhaven Dr W
