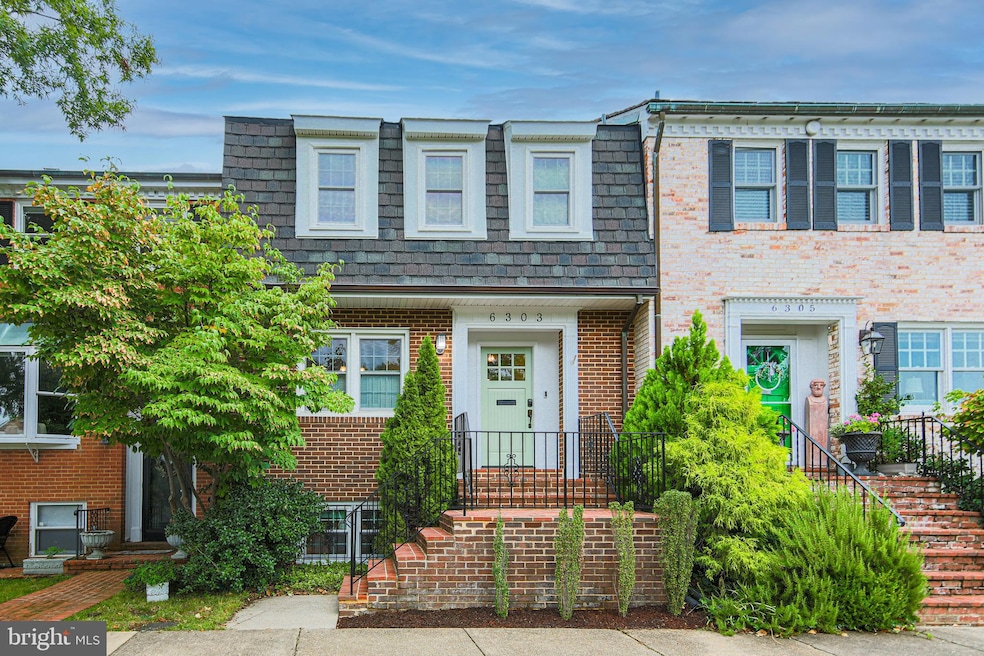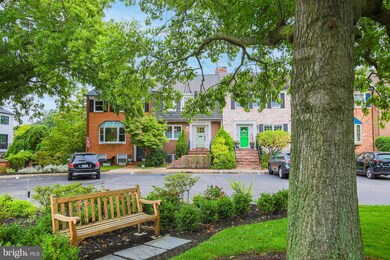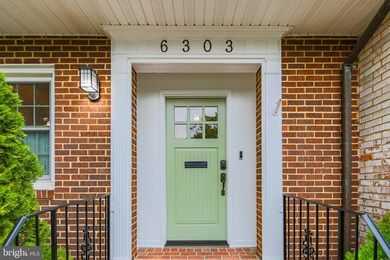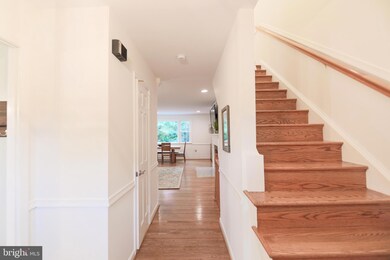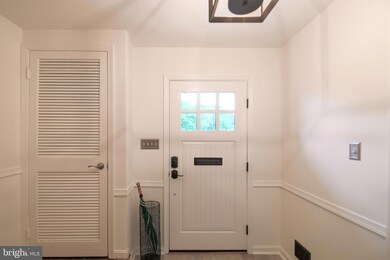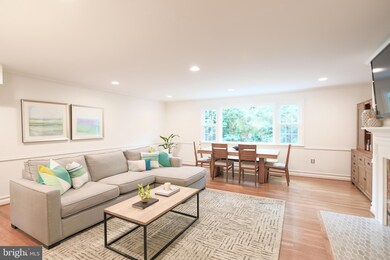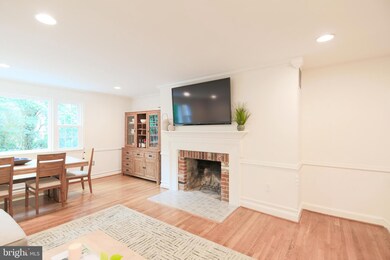
6303 Golf Course Square Alexandria, VA 22307
Belle Haven NeighborhoodHighlights
- Colonial Architecture
- Wood Flooring
- Attic
- Sandburg Middle Rated A-
- Garden View
- 2 Fireplaces
About This Home
As of October 2024Welcome to your bright and spacious, three-level brick home in the heart of Olde Belhaven Towne, a quaint community surrounding a lushly landscaped, park-like square. This 4-bedroom, 3 ½ bath townhome has been meticulously updated, to include renovated kitchen and bathrooms (2016), professionally designed outdoor barbeque station and patio space for entertaining, new roof (2017), replaced windows, dual-zone HVAC (2016), new washer and dryer (2022), refinished hardwood floors (2014), and much more. (A full upgrades list is available upon request.)
The bright and open entry level features a tiled foyer with coat closet and beautifully designed and functional powder room that leads to a large, open living and dining room with hardwood floors, wood-burning fireplace, recessed lighting, and an expansive window with views of the outdoors. The updated kitchen features a custom built-in banquette with open shelving above, stainless steel appliances, granite counters, and a dedicated pantry.
The lower level is home to a spacious family/media room with a second wood-burning fireplace, office nook, and immersive surround sound integrated with a high-end 4K projector and sleek 100-inch screen for epic movie nights and gaming. A renovated full bath and fourth bedroom (complete with queen Murphy bed) are located on this level, providing a comfortable yet private space for guests. Sliding doors lead to the home’s professionally designed outdoor space, complete with a built-in gas grill with granite countertops, a stamped concrete patio, and built-in conversation space with LED underlighting.
Three spacious bedrooms are located on the upper level, including a luxurious primary suite with built-in dormer storage, a custom-designed closet, and a bathroom featuring two separate granite-topped vanities and a walk-in shower. This floor also boasts hardwood floors throughout, a renovated hall bathroom, a linen closet, and pull-down attic access for generous storage.
Situated near Dyke Marsh Wildlife Preserve and Mt. Vernon Trail, this property is not just a home but a gateway to outdoor adventures and a nature-filled lifestyle. Enjoy easy access to Dyke Marsh, the Mt. Vernon Trail, as well as the Belle Haven Marina. Take advantage of the proximity to a variety of dining and shopping options in and around the Belle View shopping center as well as the Mt. Vernon Rec Center, complete with ice rinks and a pool. (Scheduled to reopen in 2025 after a 75,000 sq. ft. expansion.) With a conveniently located bus stop offering access to multiple destinations, you're seamlessly connected to the heart of Old Town, our Nation's Capital, Reagan National Airport, the Pentagon, National Harbor, Huntington Metro, Fort Belvoir, Bolling AFB, the George Washington Parkway, and the 495/95 interchange.
Townhouse Details
Home Type
- Townhome
Est. Annual Taxes
- $9,270
Year Built
- Built in 1970
Lot Details
- 3,066 Sq Ft Lot
- Property is Fully Fenced
- Extensive Hardscape
HOA Fees
- $50 Monthly HOA Fees
Property Views
- Garden
- Courtyard
Home Design
- Colonial Architecture
- Brick Exterior Construction
- Block Foundation
Interior Spaces
- Property has 3 Levels
- Sound System
- Chair Railings
- Crown Molding
- Ceiling Fan
- Recessed Lighting
- 2 Fireplaces
- Wood Burning Fireplace
- Window Treatments
- Combination Dining and Living Room
- Attic
Kitchen
- Breakfast Area or Nook
- Eat-In Kitchen
- Electric Oven or Range
- Built-In Microwave
- Ice Maker
- Dishwasher
- Stainless Steel Appliances
- Upgraded Countertops
- Disposal
Flooring
- Wood
- Carpet
Bedrooms and Bathrooms
- Bathtub with Shower
Laundry
- Laundry on lower level
- Front Loading Dryer
- Front Loading Washer
Finished Basement
- Heated Basement
- Walk-Out Basement
- Basement Windows
Parking
- 2 Open Parking Spaces
- 2 Parking Spaces
- Paved Parking
- Parking Lot
- Unassigned Parking
Outdoor Features
- Patio
- Outdoor Grill
Utilities
- Central Heating and Cooling System
- Vented Exhaust Fan
- Electric Water Heater
Community Details
- $350 Capital Contribution Fee
- Olde Towne Owners Association
- Olde Belhaven Towne Subdivision
Listing and Financial Details
- Tax Lot 103
- Assessor Parcel Number 0834 04 0103
Map
Home Values in the Area
Average Home Value in this Area
Property History
| Date | Event | Price | Change | Sq Ft Price |
|---|---|---|---|---|
| 10/11/2024 10/11/24 | Sold | $920,000 | +2.2% | $377 / Sq Ft |
| 09/05/2024 09/05/24 | For Sale | $899,900 | +41.7% | $369 / Sq Ft |
| 08/29/2014 08/29/14 | Sold | $635,000 | +0.2% | $269 / Sq Ft |
| 08/04/2014 08/04/14 | Pending | -- | -- | -- |
| 07/17/2014 07/17/14 | Price Changed | $634,000 | 0.0% | $269 / Sq Ft |
| 07/17/2014 07/17/14 | For Sale | $634,000 | -0.2% | $269 / Sq Ft |
| 07/14/2014 07/14/14 | Off Market | $635,000 | -- | -- |
| 07/11/2014 07/11/14 | For Sale | $644,588 | +1.5% | $273 / Sq Ft |
| 07/10/2014 07/10/14 | Off Market | $635,000 | -- | -- |
| 07/03/2014 07/03/14 | Price Changed | $644,588 | -0.5% | $273 / Sq Ft |
| 06/26/2014 06/26/14 | For Sale | $647,588 | +2.0% | $274 / Sq Ft |
| 06/26/2014 06/26/14 | Off Market | $635,000 | -- | -- |
| 06/17/2014 06/17/14 | Price Changed | $647,588 | -0.1% | $274 / Sq Ft |
| 06/16/2014 06/16/14 | Price Changed | $648,088 | -0.1% | $274 / Sq Ft |
| 06/15/2014 06/15/14 | Price Changed | $648,588 | 0.0% | $275 / Sq Ft |
| 06/14/2014 06/14/14 | Price Changed | $648,888 | -0.1% | $275 / Sq Ft |
| 06/12/2014 06/12/14 | Price Changed | $649,388 | -0.1% | $275 / Sq Ft |
| 05/30/2014 05/30/14 | For Sale | $649,888 | -- | $275 / Sq Ft |
Tax History
| Year | Tax Paid | Tax Assessment Tax Assessment Total Assessment is a certain percentage of the fair market value that is determined by local assessors to be the total taxable value of land and additions on the property. | Land | Improvement |
|---|---|---|---|---|
| 2024 | $9,824 | $800,100 | $310,000 | $490,100 |
| 2023 | $9,519 | $800,100 | $310,000 | $490,100 |
| 2022 | $9,432 | $783,320 | $306,000 | $477,320 |
| 2021 | $8,528 | $692,590 | $220,000 | $472,590 |
| 2020 | $7,462 | $599,280 | $165,000 | $434,280 |
| 2019 | $7,437 | $595,850 | $165,000 | $430,850 |
| 2018 | $6,998 | $608,550 | $165,000 | $443,550 |
| 2017 | $7,410 | $608,550 | $165,000 | $443,550 |
| 2016 | $7,395 | $608,550 | $165,000 | $443,550 |
| 2015 | $7,199 | $614,140 | $165,000 | $449,140 |
| 2014 | -- | $556,100 | $146,000 | $410,100 |
Mortgage History
| Date | Status | Loan Amount | Loan Type |
|---|---|---|---|
| Open | $736,000 | New Conventional | |
| Previous Owner | $383,000 | New Conventional | |
| Previous Owner | $417,000 | New Conventional | |
| Previous Owner | $436,000 | New Conventional | |
| Previous Owner | $576,650 | VA | |
| Previous Owner | $512,000 | New Conventional | |
| Previous Owner | $220,000 | No Value Available |
Deed History
| Date | Type | Sale Price | Title Company |
|---|---|---|---|
| Bargain Sale Deed | $920,000 | First American Title | |
| Warranty Deed | $635,000 | -- | |
| Warranty Deed | $640,000 | -- | |
| Deed | $275,000 | -- |
Similar Homes in Alexandria, VA
Source: Bright MLS
MLS Number: VAFX2199778
APN: 0834-04-0103
- 1505 Belle Haven Rd
- 6309 Potomac Ave
- 1242 Olde Towne Rd
- 6429 14th St
- 6430 14th St
- 6419 16th St
- 6303 10th St
- 1901 Belle Haven Rd
- 1111 B I St
- 1308 Belle View Blvd Unit A2
- 1403 Belle View Blvd Unit B-1
- 1503 Belle View Blvd Unit A1
- 1413 Belle View Blvd Unit C1
- 6607 E Wakefield Dr Unit B2
- 1801 Belle View Blvd Unit C2
- 6613 Potomac Ave Unit B1
- 6615 Potomac Ave Unit A2
- 6709 W Wakefield Dr Unit B2
- 6711 W Wakefield Dr Unit A1
- 6620 Boulevard View Unit A2
