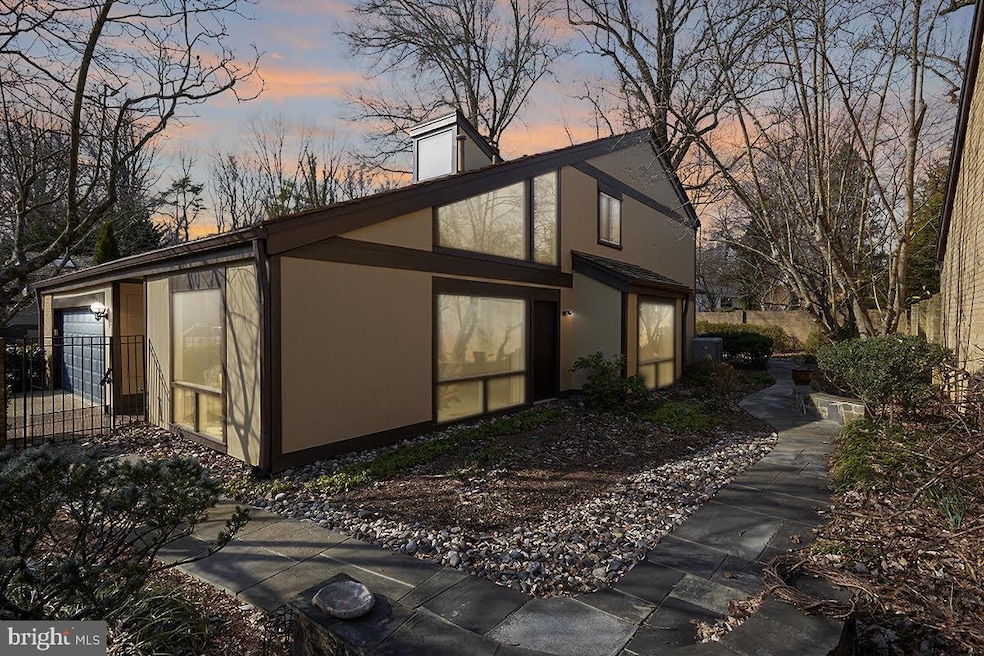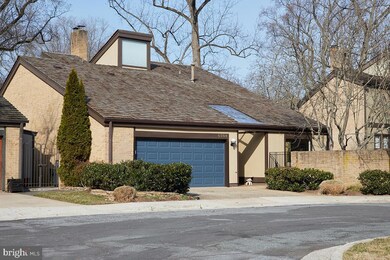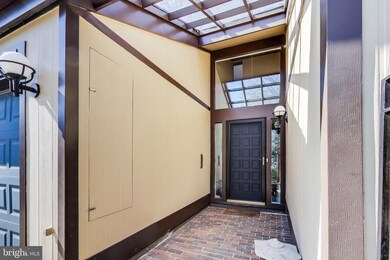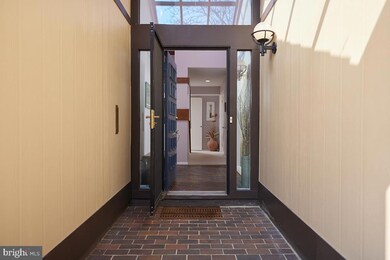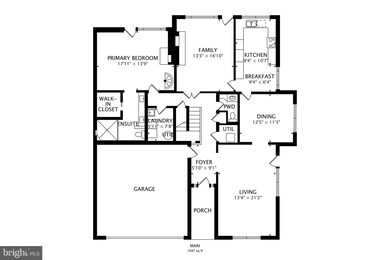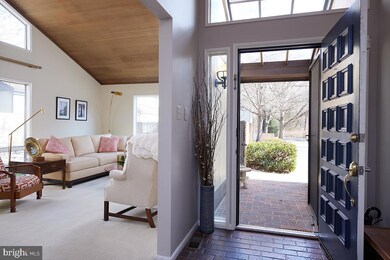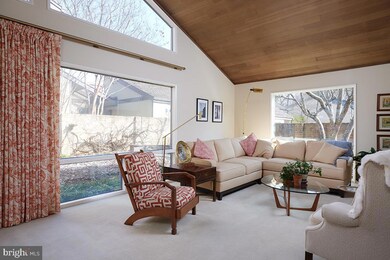
6304 Contention Ct Bethesda, MD 20817
Drumaldry NeighborhoodEstimated payment $8,300/month
Highlights
- Eat-In Gourmet Kitchen
- Midcentury Modern Architecture
- Main Floor Bedroom
- Wyngate Elementary School Rated A
- Traditional Floor Plan
- 2 Fireplaces
About This Home
Gorgeous contemporary with a coveted FIRST FLOOR PRIMARY SUITE in the sought after Drumaldry/Courts of Wyngate neighborhood!
Situated on a privately fenced plat with knockout low maintenance gardens (about to bloom!!) this home has been thoroughly updated in all the areas you'd hope for while retaining that mid-century charm and accents you've been searching for. As you enter the home through, either the atrium alcove or the attached two car garage, you'll note the beautiful stone floored foyer and the rich tones of the pristine wood paneled ceilings - with soaring ceiling heights to boot! Head into the living room and you'll note the abundant light from windows galore complimenting the vaulted ceiling and the distinct angles of the home. The formal dining room situated between the living room and kitchen allows plenty of space for entertaining, and the updated quartz and marble SubZero/KitchenAid/Bosch kitchen will meet every chefs need and provides plenty of additional table space/eat-in-options too! Off the kitchen you'll find a family room complemented with an exposed brick fireplace and an access to the rear gardens, with a powder room, dedicated laundry area, and additional storage just outside this area.
Just down the hall is that main floor primary suite and wow is it a knockout!! Again featuring vaulted wood paneled ceilings and another exposed brick fireplace, this is a true retreat with direct access to the private rear gardens as well. This room also benefits from a walk in closet, a truly spa-like updated dual vanity marble primary bath, and your own private stairway to your lofted office nook complete with a "secret sauna" room and more storage (or could be more closet space, also is large enough that it could function as a second home office..) than you'll know what to do with!
As you ascend the main stairway, just off the foyer, to the main portion of the second level you are again flooded with light from unique windows at all angles while retaining privacy. Here you'll find three more generously sized bedrooms and another full bath as well as another entry to the lofted office and storage.
Other update highlights for this extremely well kept and cared for home include a replaced roof (2023), updated windows in the primary bedroom, family room, and kitchen (2021), Updated HVAC including some of the ductwork (2021), and exterior Hardie Board Siding added (2015).
But we'd be remiss not to mention the beautiful landscaped gardens surrounded by brick privacy walls again, they are simply the prefect outdoor oasis creating inviting areas for entertaining or alfresco dining. And all this just steps Wyngate Woods Park, minutes to downtown Bethesda and all it has to offer, and easy access to major commuter routes to get you throughout the DC Area. come see for your self today!
Home Details
Home Type
- Single Family
Est. Annual Taxes
- $10,798
Year Built
- Built in 1970
Lot Details
- 6,096 Sq Ft Lot
- Property is zoned R60
HOA Fees
- $159 Monthly HOA Fees
Parking
- 2 Car Attached Garage
- Front Facing Garage
Home Design
- Midcentury Modern Architecture
- Contemporary Architecture
- Slab Foundation
- Frame Construction
Interior Spaces
- 2,819 Sq Ft Home
- Property has 2 Levels
- Traditional Floor Plan
- 2 Fireplaces
- Brick Fireplace
- Family Room Off Kitchen
- Eat-In Gourmet Kitchen
Bedrooms and Bathrooms
- Walk-In Closet
- Walk-in Shower
Accessible Home Design
- Level Entry For Accessibility
- Low Pile Carpeting
Utilities
- Central Air
- Heating unit installed on the ceiling
- Electric Water Heater
Community Details
- Courts Of Wyngate Subdivision
Listing and Financial Details
- Tax Lot 4
- Assessor Parcel Number 160700573505
Map
Home Values in the Area
Average Home Value in this Area
Tax History
| Year | Tax Paid | Tax Assessment Tax Assessment Total Assessment is a certain percentage of the fair market value that is determined by local assessors to be the total taxable value of land and additions on the property. | Land | Improvement |
|---|---|---|---|---|
| 2024 | $10,798 | $874,500 | $522,500 | $352,000 |
| 2023 | $9,928 | $860,733 | $0 | $0 |
| 2022 | $9,308 | $846,967 | $0 | $0 |
| 2021 | $8,997 | $833,200 | $497,600 | $335,600 |
| 2020 | $8,997 | $828,067 | $0 | $0 |
| 2019 | $8,903 | $822,933 | $0 | $0 |
| 2018 | $8,832 | $817,800 | $473,900 | $343,900 |
| 2017 | $8,665 | $789,367 | $0 | $0 |
| 2016 | -- | $760,933 | $0 | $0 |
| 2015 | $7,159 | $732,500 | $0 | $0 |
| 2014 | $7,159 | $718,900 | $0 | $0 |
Property History
| Date | Event | Price | Change | Sq Ft Price |
|---|---|---|---|---|
| 03/13/2025 03/13/25 | Pending | -- | -- | -- |
| 03/06/2025 03/06/25 | For Sale | $1,299,900 | +57.6% | $461 / Sq Ft |
| 06/23/2014 06/23/14 | Sold | $825,000 | 0.0% | $344 / Sq Ft |
| 05/18/2014 05/18/14 | Pending | -- | -- | -- |
| 04/30/2014 04/30/14 | For Sale | $825,000 | -- | $344 / Sq Ft |
Deed History
| Date | Type | Sale Price | Title Company |
|---|---|---|---|
| Deed | -- | None Listed On Document | |
| Interfamily Deed Transfer | -- | None Available | |
| Interfamily Deed Transfer | -- | None Available | |
| Deed | $825,000 | Fidelity Natl Title Ins Co |
Similar Homes in Bethesda, MD
Source: Bright MLS
MLS Number: MDMC2168740
APN: 07-00573505
- 9211 Villa Dr
- 9203 Shelton St
- 8700 Melwood Rd
- 9216 Shelton St
- 8613 Melwood Rd
- 8728 Ewing Dr
- 8722 Ewing Dr
- 9305 Burning Tree Rd
- 9302 Ewing Dr
- 9213 Friars Rd
- 6616 Lybrook Ct
- 8907 Bradmoor Dr
- 8510 Woodhaven Blvd
- 9310 Adelaide Dr
- 6311 Poe Rd
- 9019 Lindale Dr
- 6311 Alcott Rd
- 6311 Tulsa Ln
- 5904 Greentree Rd
- 5823 Folkstone Rd
