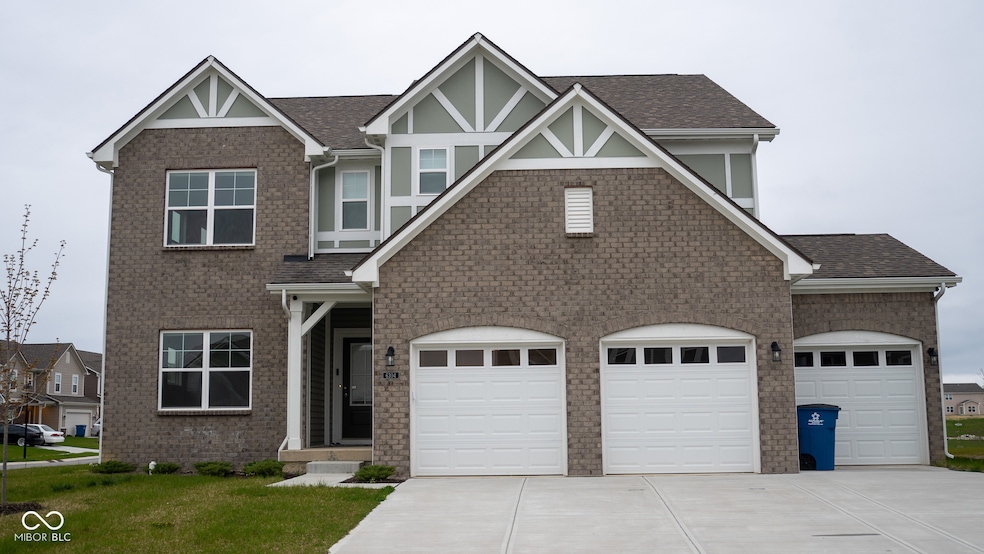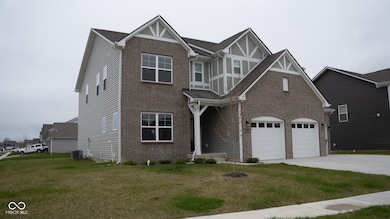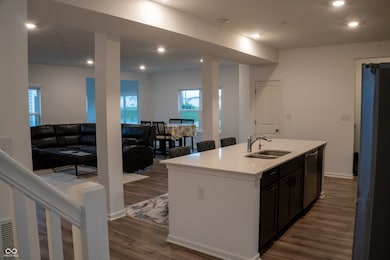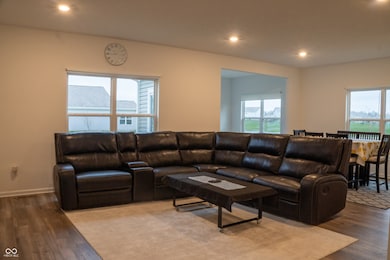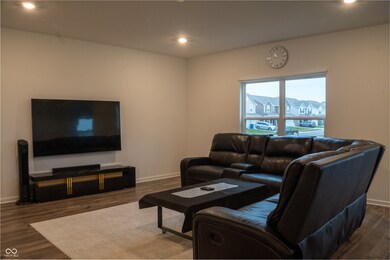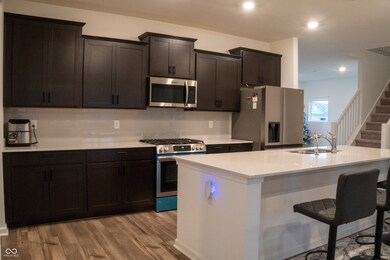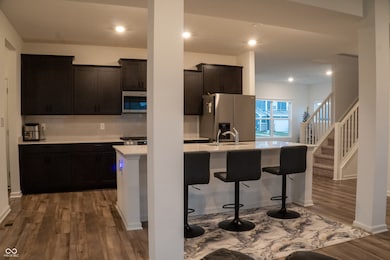
6304 Forest Brook Dr Indianapolis, IN 46259
Acton NeighborhoodEstimated payment $2,898/month
Highlights
- Green Roof
- Home Energy Rating Service (HERS) Rated Property
- No HOA
- Franklin Central High School Rated A-
- Contemporary Architecture
- 3 Car Attached Garage
About This Home
Stunning 5 Bedroom, 3 Bath Home in Sought-After Franklin Township - Unfinished Basement & 3-Car Garage! Don't miss this beautifully maintained 5 bedroom, 3 full bathroom home located in a quiet, established neighborhood in Franklin Township. This spacious home shows like new and is loaded with upgrades throughout. Featuring a rare unfinished basement, this property offers endless potential for additional living space, storage, or a custom renovation to fit your needs. The main level boasts an open-concept layout with a large living area, formal dining space, and a bright morning room perfect for everyday living. The kitchen is fully upgraded with modern finishes and ample cabinetry, and includes a spice kitchen in the garage-a unique and functional feature for those who love to cook or entertain. Upstairs you'll find generously sized bedrooms, including a spacious primary suite with a walk-in closet and en-suite bath. A full guest suite on the main level offers flexibility for multi-generational living or home office space. Additional highlights include a 3-car garage, modern flooring and fixtures throughout, and meticulous upkeep by the current owners. Conveniently located just minutes from the new Kroger, with easy access to I-74 and I-465, and only 20 minutes to downtown Indianapolis. This home offers the perfect blend of comfort, location, and potential. Schedule your private showing today!
Listing Agent
Vylla Home Brokerage Email: hemant.balan@exprealty.com License #RB24000545
Open House Schedule
-
Saturday, April 26, 202512:00 to 2:00 pm4/26/2025 12:00:00 PM +00:004/26/2025 2:00:00 PM +00:00Add to Calendar
Home Details
Home Type
- Single Family
Est. Annual Taxes
- $10
Year Built
- Built in 2023
Lot Details
- 0.25 Acre Lot
Parking
- 3 Car Attached Garage
Home Design
- Contemporary Architecture
- Concrete Perimeter Foundation
- Vinyl Construction Material
Interior Spaces
- 3-Story Property
- Attic Access Panel
- Basement
Kitchen
- Oven
- Gas Cooktop
- Microwave
- Dishwasher
- Kitchen Island
Flooring
- Carpet
- Vinyl Plank
Bedrooms and Bathrooms
- 5 Bedrooms
- Walk-In Closet
Eco-Friendly Details
- Green Certified Home
- Home Energy Rating Service (HERS) Rated Property
- Green Roof
- Energy-Efficient Windows
- Energy-Efficient HVAC
- Energy-Efficient Lighting
- Energy-Efficient Insulation
- Energy-Efficient Doors
Utilities
- Forced Air Heating System
- Programmable Thermostat
Community Details
- No Home Owners Association
- Edgebrook Preserve Subdivision
Listing and Financial Details
- Tax Lot Sec 1 L108
- Assessor Parcel Number 491609113010107300
Map
Home Values in the Area
Average Home Value in this Area
Tax History
| Year | Tax Paid | Tax Assessment Tax Assessment Total Assessment is a certain percentage of the fair market value that is determined by local assessors to be the total taxable value of land and additions on the property. | Land | Improvement |
|---|---|---|---|---|
| 2024 | $10 | $485,000 | $82,900 | $402,100 |
| 2023 | $10 | $400 | $400 | $0 |
| 2022 | -- | -- | -- | -- |
Property History
| Date | Event | Price | Change | Sq Ft Price |
|---|---|---|---|---|
| 04/18/2025 04/18/25 | For Sale | $520,000 | -- | $156 / Sq Ft |
Deed History
| Date | Type | Sale Price | Title Company |
|---|---|---|---|
| Warranty Deed | $498,580 | Enterprise Title | |
| Special Warranty Deed | $93,000 | First American |
Mortgage History
| Date | Status | Loan Amount | Loan Type |
|---|---|---|---|
| Open | $473,651 | New Conventional | |
| Previous Owner | $13,862,359 | Construction |
Similar Homes in Indianapolis, IN
Source: MIBOR Broker Listing Cooperative®
MLS Number: 22033732
APN: 49-16-09-113-010.107-300
- 10202 Meadow Path Ln
- 10218 Cliff Ln
- 10265 Cliff Ln
- 10132 Redwood Peak Ln
- 6120 Paperbark Way
- 10145 Redwood Peak Ln
- 6048 Cedar Shade Way
- 6042 Cedar Shade Way
- 10138 Redwood Peak Ln
- 10027 Redwood Peak Ln
- 10033 Redwood Peak Ln
- 10103 Bitternut Run
- 10103 Bitternut Run Ln
- 10103 Bitternut Run
- 10103 Bitternut Run
- 10103 Bitternut Run
- 10103 Bitternut Run
- 10126 Redwood Peak Ln
- 10103 Bitternut Run
- 10103 Bitternut Run
