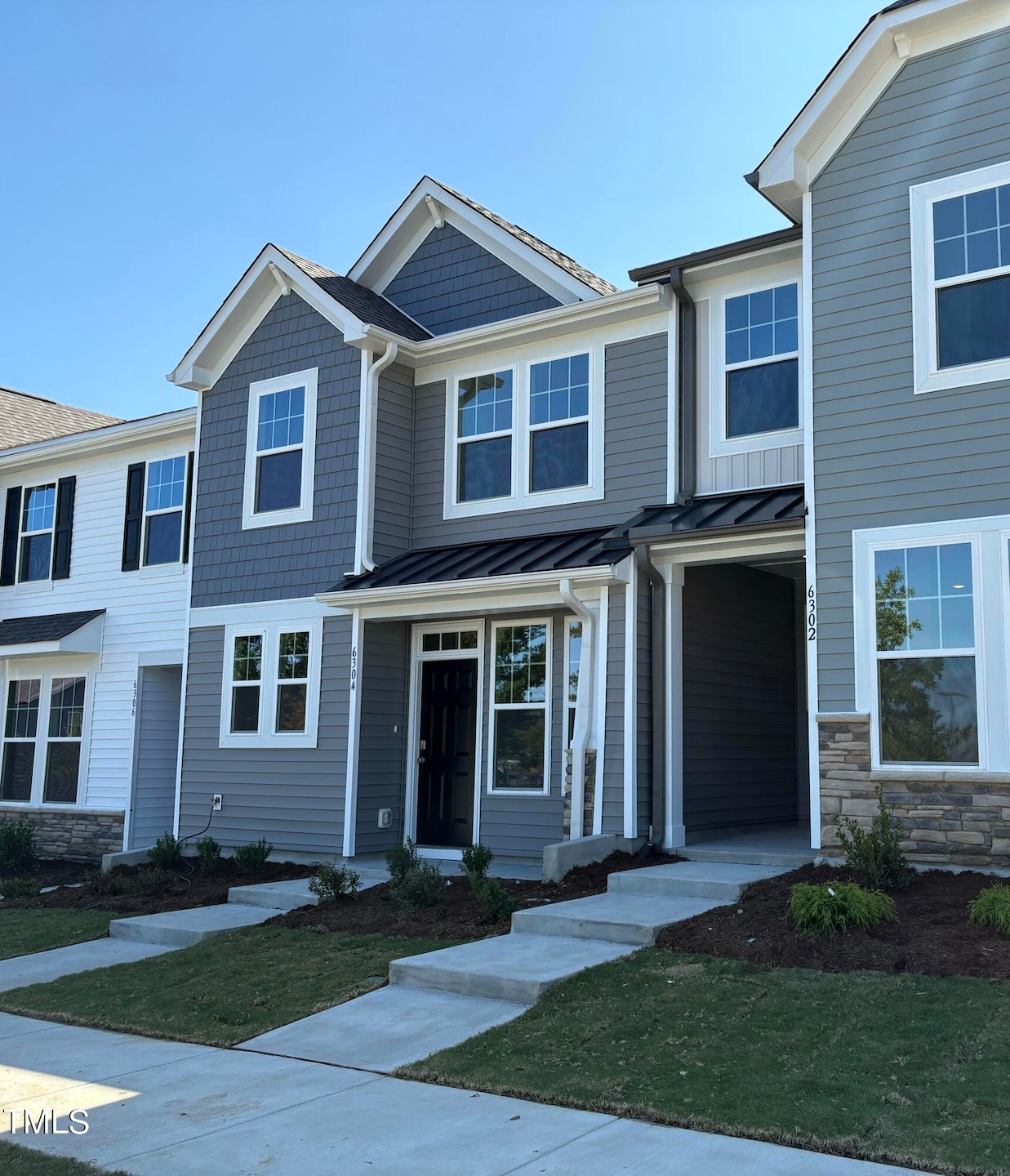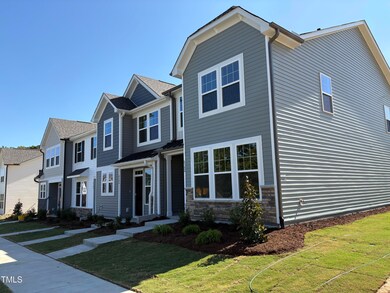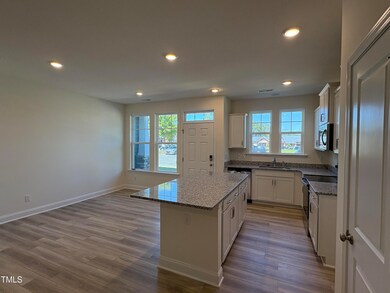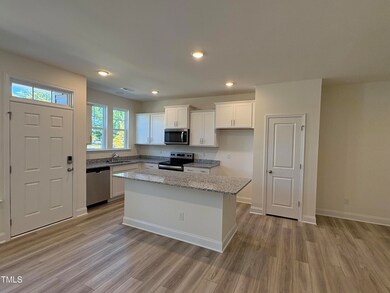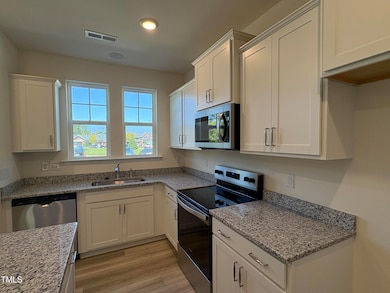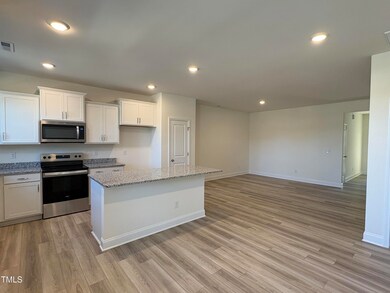
6304 Granite Quarry Dr Raleigh, NC 27610
Southeast Raleigh NeighborhoodHighlights
- New Construction
- Traditional Architecture
- Covered patio or porch
- Open Floorplan
- Granite Countertops
- Breakfast Room
About This Home
As of February 2025MOVE IN READY! PRICE IMPROVEMENT! The Rochester Plan is a 2-story open concept, 3 bedrooms, 2.5 bath townhome, w/ 1 car garage. The spacious family room w/ 9ft ceilings opens to the kitchen w/ granite countertops & island, upgraded cabinets, SS appliances & eat in dining, . Large Owners Suite w/ walk in closet, sitting area, bathroom w/dual vanity, quartz countertops & walk in shower. Luxury Plank flooring throughout the main living area, all baths & laundry. Convenient to shopping, dining, & walking trails. Prime location just 15 Minutes from DT Raleigh!
Townhouse Details
Home Type
- Townhome
Year Built
- Built in 2024 | New Construction
Lot Details
- 2,178 Sq Ft Lot
- Two or More Common Walls
- North Facing Home
- Landscaped
HOA Fees
- $145 Monthly HOA Fees
Parking
- 1 Car Garage
- Rear-Facing Garage
- Garage Door Opener
- Private Driveway
Home Design
- Traditional Architecture
- Brick or Stone Mason
- Slab Foundation
- Frame Construction
- Architectural Shingle Roof
- Shake Siding
- Vinyl Siding
- Stone
Interior Spaces
- 1,594 Sq Ft Home
- 2-Story Property
- Open Floorplan
- Recessed Lighting
- Insulated Windows
- Window Screens
- Entrance Foyer
- Family Room
- Breakfast Room
- Combination Kitchen and Dining Room
- Storage
- Pull Down Stairs to Attic
Kitchen
- Eat-In Kitchen
- Electric Range
- Microwave
- Dishwasher
- Kitchen Island
- Granite Countertops
- Quartz Countertops
- Disposal
Flooring
- Carpet
- Luxury Vinyl Tile
Bedrooms and Bathrooms
- 3 Bedrooms
- Walk-In Closet
- Double Vanity
- Bathtub with Shower
- Walk-in Shower
Laundry
- Laundry in Hall
- Laundry on upper level
- Washer and Electric Dryer Hookup
Home Security
Outdoor Features
- Covered patio or porch
- Outdoor Storage
- Rain Gutters
Schools
- East Garner Elementary And Middle School
- South Garner High School
Utilities
- Forced Air Zoned Heating and Cooling System
- Heat Pump System
- Water Heater
- Cable TV Available
Listing and Financial Details
- Assessor Parcel Number PIN # 1731482031
Community Details
Overview
- Association fees include ground maintenance
- Cams Association, Phone Number (919) 856-1844
- Built by DRB Homes
- Battle Bridge Subdivision, Rochester Floorplan
Security
- Carbon Monoxide Detectors
- Fire and Smoke Detector
Map
Home Values in the Area
Average Home Value in this Area
Property History
| Date | Event | Price | Change | Sq Ft Price |
|---|---|---|---|---|
| 02/21/2025 02/21/25 | Sold | $289,900 | 0.0% | $182 / Sq Ft |
| 01/14/2025 01/14/25 | Pending | -- | -- | -- |
| 11/14/2024 11/14/24 | Price Changed | $289,990 | -7.9% | $182 / Sq Ft |
| 10/21/2024 10/21/24 | Price Changed | $314,990 | -2.1% | $198 / Sq Ft |
| 07/22/2024 07/22/24 | For Sale | $321,902 | -- | $202 / Sq Ft |
Similar Homes in the area
Source: Doorify MLS
MLS Number: 10042784
- 6330 Granite Quarry Dr
- 6336 Granite Quarry Dr
- 6334 Granite Quarry Dr
- 6332 Granite Quarry Dr
- 6328 Granite Quarry Dr
- 6138 Arsenal Ave
- 6403 Granite Quarry Dr
- 6405 Granite Quarry Dr
- 6136 Arsenal Ave
- 6407 Granite Quarry Dr
- 6409 Granite Quarry Dr
- 6134 Arsenal Ave
- 6411 Granite Quarry Dr
- 6132 Arsenal Ave
- 6130 Arsenal Ave
- 6128 Arsenal Ave
- 6126 Arsenal Ave
- 6401 Granite Quarry Dr
- 6333 Granite Quarry Dr
- 6333 Granite Quarry Dr
