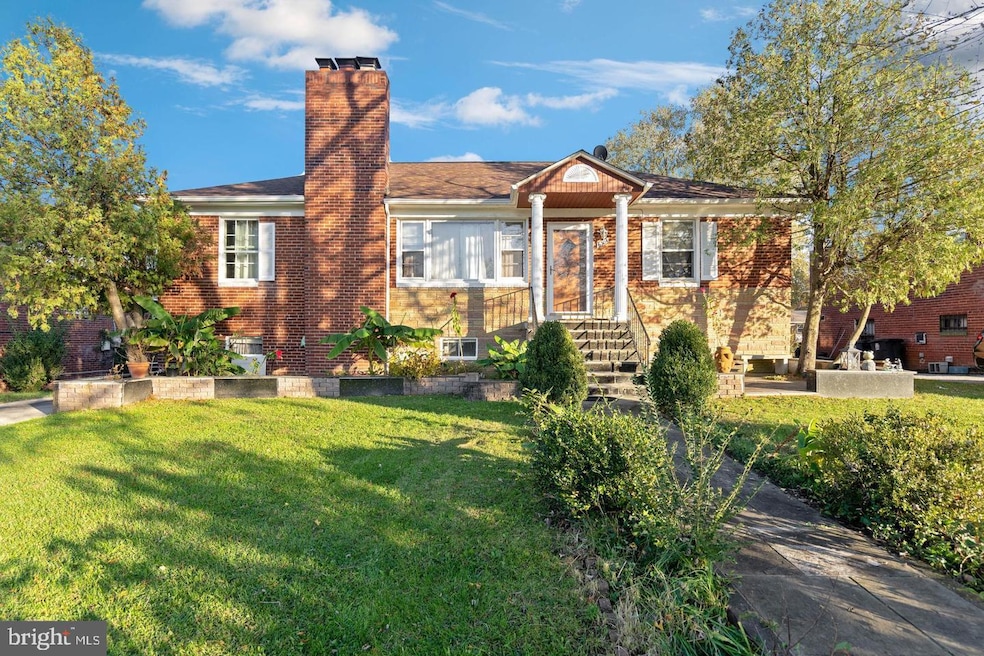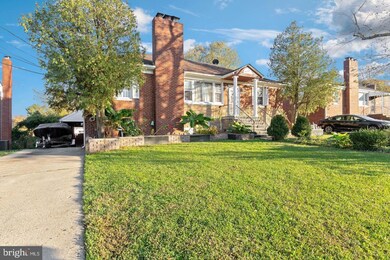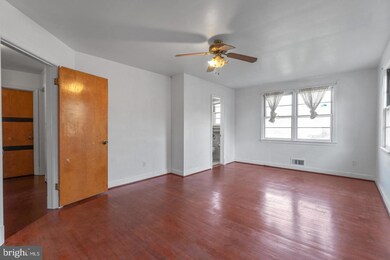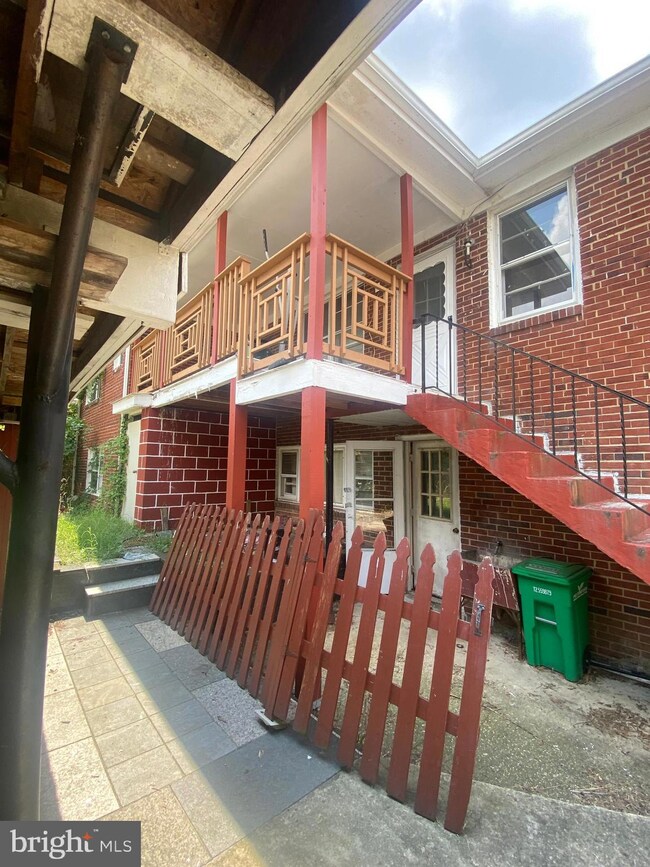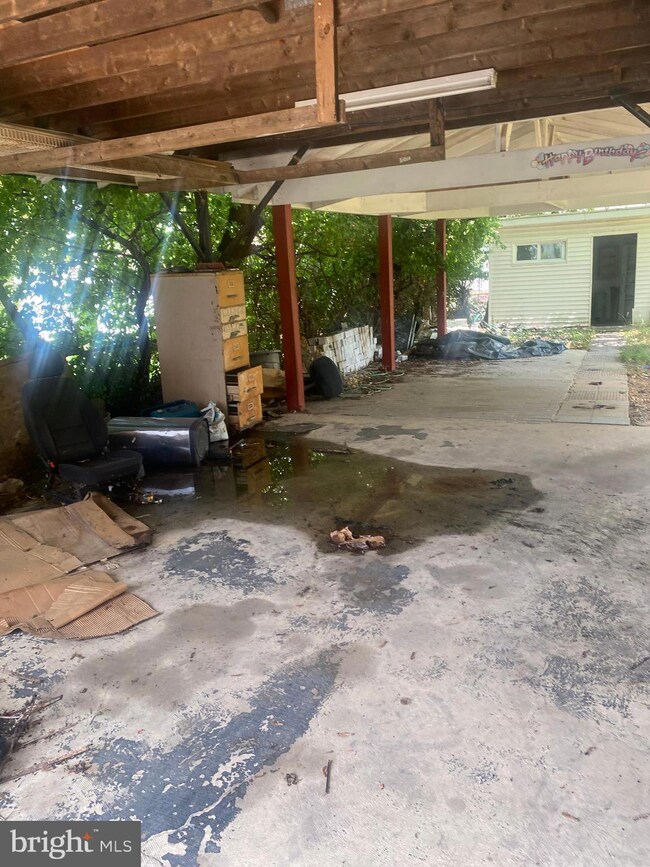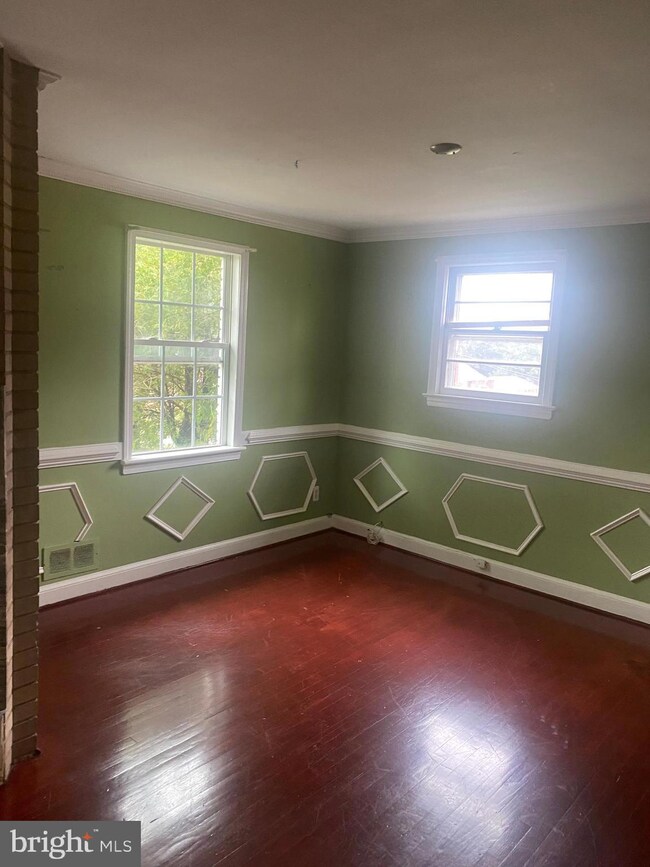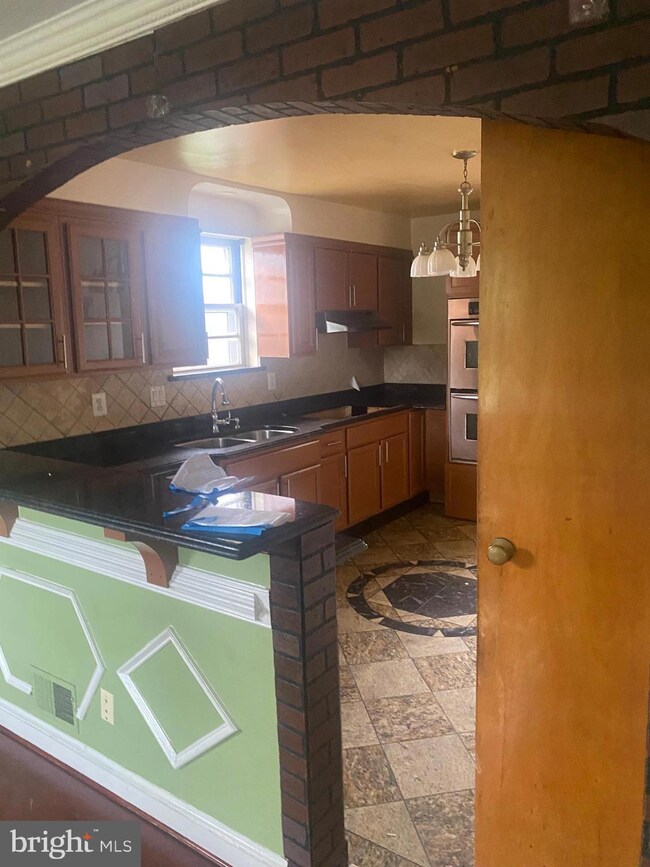
6304 Joyce Dr Temple Hills, MD 20748
Highlights
- Rambler Architecture
- 2 Fireplaces
- 90% Forced Air Heating and Cooling System
- Wood Flooring
- No HOA
About This Home
As of November 20245 bedroom 3.5 bathrooms 3 bedrooms upstairs on the main level, 2 big bedrooms in the basement with kitchen, living room, could be used as a in-law suite ,granite counter tops, stainless steel appliances. Outside is a nice area for parties for family gatherings, a porch, a half bath outside so your guests don't have to come into your house. Long driveway for all your cars, boats, or more. There is a working sink out back and a BBQ grill and pizza oven. Large shed for all your tools. Don't let this one get away!! It won't last This Property is being offered AS IS CONDITION !!!
Home Details
Home Type
- Single Family
Est. Annual Taxes
- $5,008
Year Built
- Built in 1957
Lot Details
- 10,204 Sq Ft Lot
- Property is in average condition
- Property is zoned RSF95
Home Design
- Rambler Architecture
- Brick Exterior Construction
- Slab Foundation
Interior Spaces
- Property has 2 Levels
- 2 Fireplaces
- Brick Fireplace
- Wood Flooring
- Dishwasher
- Finished Basement
Bedrooms and Bathrooms
- 5 Main Level Bedrooms
- 3 Full Bathrooms
Parking
- Driveway
- Off-Site Parking
Utilities
- 90% Forced Air Heating and Cooling System
- Natural Gas Water Heater
Community Details
- No Home Owners Association
- John Lynn Subdivision
Listing and Financial Details
- Tax Lot 5
- Assessor Parcel Number 17060583682
Map
Home Values in the Area
Average Home Value in this Area
Property History
| Date | Event | Price | Change | Sq Ft Price |
|---|---|---|---|---|
| 11/06/2024 11/06/24 | Sold | $390,000 | +4.0% | $274 / Sq Ft |
| 10/09/2024 10/09/24 | Pending | -- | -- | -- |
| 10/02/2024 10/02/24 | Off Market | $374,900 | -- | -- |
| 09/11/2024 09/11/24 | For Sale | $374,900 | -- | $263 / Sq Ft |
Tax History
| Year | Tax Paid | Tax Assessment Tax Assessment Total Assessment is a certain percentage of the fair market value that is determined by local assessors to be the total taxable value of land and additions on the property. | Land | Improvement |
|---|---|---|---|---|
| 2024 | $5,408 | $337,067 | $0 | $0 |
| 2023 | $3,422 | $307,700 | $71,200 | $236,500 |
| 2022 | $3,248 | $292,100 | $0 | $0 |
| 2021 | $4,507 | $276,500 | $0 | $0 |
| 2020 | $4,346 | $260,900 | $70,600 | $190,300 |
| 2019 | $4,028 | $244,267 | $0 | $0 |
| 2018 | $3,780 | $227,633 | $0 | $0 |
| 2017 | $3,563 | $211,000 | $0 | $0 |
| 2016 | -- | $195,833 | $0 | $0 |
| 2015 | $3,886 | $180,667 | $0 | $0 |
| 2014 | $3,886 | $165,500 | $0 | $0 |
Mortgage History
| Date | Status | Loan Amount | Loan Type |
|---|---|---|---|
| Open | $200,000 | New Conventional | |
| Closed | $200,000 | New Conventional | |
| Previous Owner | $380,000 | Purchase Money Mortgage | |
| Previous Owner | $380,000 | Purchase Money Mortgage | |
| Previous Owner | $36,000 | Stand Alone Second |
Deed History
| Date | Type | Sale Price | Title Company |
|---|---|---|---|
| Special Warranty Deed | $390,000 | Jdm Title | |
| Special Warranty Deed | $390,000 | Jdm Title | |
| Deed | $380,000 | -- | |
| Deed | $380,000 | -- | |
| Deed | $360,000 | -- | |
| Deed | $1,046 | -- |
About the Listing Agent
Taiwo's Other Listings
Source: Bright MLS
MLS Number: MDPG2125494
APN: 06-0583682
- 5103 Acorn Dr
- 5401 Lorraine Dr
- 5902 Middleton Ct
- 4713 Cedell Place
- 6113 Summerhill Rd
- 6404 Summerhill Rd
- 6506 Summerhill Rd
- 5715 Linda Ln
- 6902 Mackson Dr
- 5600 Edgewood Dr
- 4605 Sharon Rd
- 0 Springwood Dr
- 6814 Temple Hill Rd
- 4800 Sharon Rd
- 5410 Old Branch Ave
- 4502 Henderson Rd
- 5108 Sharon Rd
- 6805 Janet Ln
- 7107 Sheffield Dr
- 4304 Brinkley Rd
