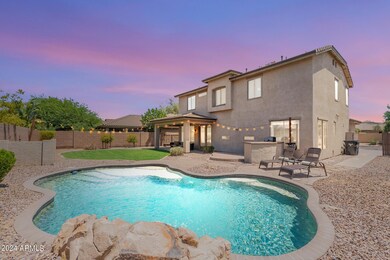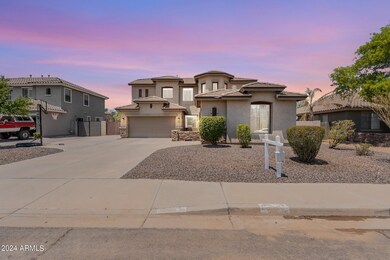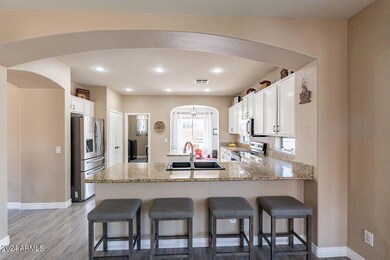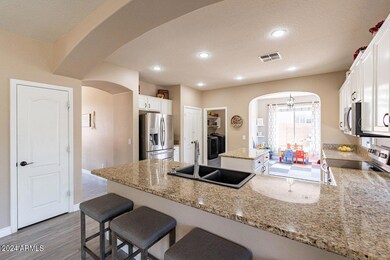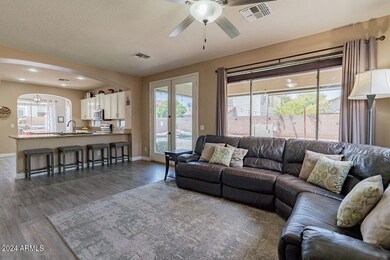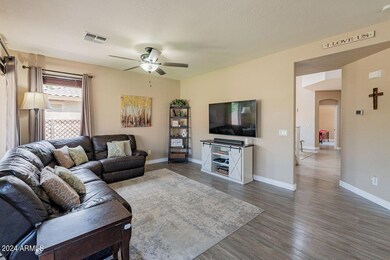
6304 S Sky Ln Gilbert, AZ 85298
Seville NeighborhoodHighlights
- Golf Course Community
- Fitness Center
- RV Gated
- Dr. Gary and Annette Auxier Elementary School Rated A
- Play Pool
- Mountain View
About This Home
As of November 2024Welcome to 6304 S Sky Ln in Gilbert, AZ, where your dream lifestyle becomes a reality in the heart of Seville! Gorgeous 4-bedroom, 2.5-bath 2,600 sq ft of stylish living space designed to enhance every aspect of your life. Start your mornings in the light-filled gourmet kitchen, brewing coffee at the breakfast bar, look out at your pool waterfall and green grass. Gather around the large island for meals with family or entertaining is a breeze with the open-concept layout. Upstairs, the loft provides a cozy spot for movies or game time. The primary suite is your personal retreat, a spa-like bathroom features a separate tub and shower. Additional bedrooms offer plenty of space for the whole family. Come experience the perfect balance of comfort and a vibrant lifestyle in Gilbert, Arizona.
Last Agent to Sell the Property
Coldwell Banker Realty Brokerage Phone: 480.200.4332 License #SA572438000

Last Buyer's Agent
Non-MLS Agent
Non-MLS Office
Home Details
Home Type
- Single Family
Est. Annual Taxes
- $2,631
Year Built
- Built in 2003
Lot Details
- 8,400 Sq Ft Lot
- Desert faces the front of the property
- Block Wall Fence
- Front and Back Yard Sprinklers
- Sprinklers on Timer
- Private Yard
- Grass Covered Lot
HOA Fees
- $80 Monthly HOA Fees
Parking
- 3 Car Direct Access Garage
- Side or Rear Entrance to Parking
- Garage Door Opener
- RV Gated
Home Design
- Santa Barbara Architecture
- Wood Frame Construction
- Tile Roof
- Stucco
Interior Spaces
- 2,640 Sq Ft Home
- 2-Story Property
- Vaulted Ceiling
- Ceiling Fan
- Double Pane Windows
- Solar Screens
- Mountain Views
Kitchen
- Eat-In Kitchen
- Breakfast Bar
- Built-In Microwave
- Kitchen Island
- Granite Countertops
Flooring
- Floors Updated in 2023
- Carpet
- Tile
- Vinyl
Bedrooms and Bathrooms
- 4 Bedrooms
- Primary Bathroom is a Full Bathroom
- 2.5 Bathrooms
- Dual Vanity Sinks in Primary Bathroom
- Bathtub With Separate Shower Stall
Outdoor Features
- Play Pool
- Covered patio or porch
- Built-In Barbecue
- Playground
Schools
- Riggs Elementary School
- Dr Camille Casteel High Middle School
- Dr Camille Casteel High School
Utilities
- Cooling System Updated in 2024
- Refrigerated Cooling System
- Zoned Heating
- Heating System Uses Natural Gas
- High Speed Internet
- Cable TV Available
Listing and Financial Details
- Tax Lot 57
- Assessor Parcel Number 304-78-474
Community Details
Overview
- Association fees include ground maintenance
- Associated Asset Mgt Association, Phone Number (602) 957-9191
- Built by Shea
- Seville Parcel 4 Subdivision, Picasso Floorplan
Amenities
- Clubhouse
- Recreation Room
Recreation
- Golf Course Community
- Tennis Courts
- Community Playground
- Fitness Center
- Community Spa
- Bike Trail
Map
Home Values in the Area
Average Home Value in this Area
Property History
| Date | Event | Price | Change | Sq Ft Price |
|---|---|---|---|---|
| 11/06/2024 11/06/24 | Sold | $720,000 | -4.0% | $273 / Sq Ft |
| 09/22/2024 09/22/24 | Pending | -- | -- | -- |
| 08/02/2024 08/02/24 | For Sale | $750,000 | +77.3% | $284 / Sq Ft |
| 09/06/2019 09/06/19 | Sold | $423,000 | 0.0% | $160 / Sq Ft |
| 08/08/2019 08/08/19 | Pending | -- | -- | -- |
| 08/02/2019 08/02/19 | For Sale | $423,000 | +30.2% | $160 / Sq Ft |
| 07/31/2013 07/31/13 | Sold | $325,000 | 0.0% | $123 / Sq Ft |
| 07/03/2013 07/03/13 | Pending | -- | -- | -- |
| 07/03/2013 07/03/13 | For Sale | $325,000 | +16.1% | $123 / Sq Ft |
| 08/15/2012 08/15/12 | Sold | $280,000 | -1.8% | $106 / Sq Ft |
| 07/30/2012 07/30/12 | Pending | -- | -- | -- |
| 06/26/2012 06/26/12 | Price Changed | $285,000 | -12.2% | $108 / Sq Ft |
| 05/31/2012 05/31/12 | For Sale | $324,500 | -- | $123 / Sq Ft |
Tax History
| Year | Tax Paid | Tax Assessment Tax Assessment Total Assessment is a certain percentage of the fair market value that is determined by local assessors to be the total taxable value of land and additions on the property. | Land | Improvement |
|---|---|---|---|---|
| 2025 | $2,696 | $34,166 | -- | -- |
| 2024 | $2,631 | $32,539 | -- | -- |
| 2023 | $2,631 | $45,930 | $9,180 | $36,750 |
| 2022 | $2,531 | $36,470 | $7,290 | $29,180 |
| 2021 | $2,646 | $33,210 | $6,640 | $26,570 |
| 2020 | $2,629 | $30,710 | $6,140 | $24,570 |
| 2019 | $2,530 | $28,500 | $5,700 | $22,800 |
| 2018 | $2,448 | $26,870 | $5,370 | $21,500 |
| 2017 | $2,296 | $25,780 | $5,150 | $20,630 |
| 2016 | $2,164 | $25,100 | $5,020 | $20,080 |
| 2015 | $2,147 | $24,780 | $4,950 | $19,830 |
Mortgage History
| Date | Status | Loan Amount | Loan Type |
|---|---|---|---|
| Open | $684,000 | New Conventional | |
| Previous Owner | $298,100 | New Conventional | |
| Previous Owner | $296,100 | New Conventional | |
| Previous Owner | $316,000 | New Conventional | |
| Previous Owner | $316,000 | New Conventional | |
| Previous Owner | $319,113 | FHA | |
| Previous Owner | $66,000 | Credit Line Revolving | |
| Previous Owner | $351,900 | New Conventional | |
| Previous Owner | $24,100 | Stand Alone Second | |
| Previous Owner | $202,164 | VA |
Deed History
| Date | Type | Sale Price | Title Company |
|---|---|---|---|
| Warranty Deed | $720,000 | Equity Title Agency | |
| Warranty Deed | $423,000 | Stewart Ttl & Tr Of Phoenix | |
| Warranty Deed | $325,000 | Magnus Title Agency | |
| Cash Sale Deed | $280,000 | Security Title Agency | |
| Corporate Deed | -- | Accommodation | |
| Trustee Deed | $280,218 | First American Title Company | |
| Warranty Deed | $439,900 | Arizona Title Agency Inc | |
| Cash Sale Deed | $244,500 | Transnation Title Ins Co | |
| Warranty Deed | $198,241 | First American Title Ins Co |
Similar Homes in the area
Source: Arizona Regional Multiple Listing Service (ARMLS)
MLS Number: 6733173
APN: 304-78-474
- 6364 S Forest Ave
- 3933 E Meadowview Dr
- 6429 S Honor Ct
- 6271 S Twilight Ct
- 6497 S Twilight Ct
- 6251 S Moccasin Trail
- 3882 E Andalusia Ave
- 6229 S Moccasin Trail
- 3551 E Mead Dr
- 4276 E Meadowview Dr
- 17710 E Brooks Farm Rd
- 6279 S Martingale Ct
- 3535 E Crescent Way
- 5973 S Legend Dr
- 6765 S Jacqueline Way
- 3496 E Anika Ct
- 6788 S Jacqueline Way
- 6745 S Rachael Way
- 22406 S 173rd Way
- 6656 S Classic Way

