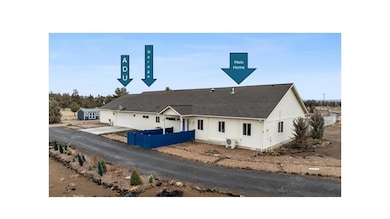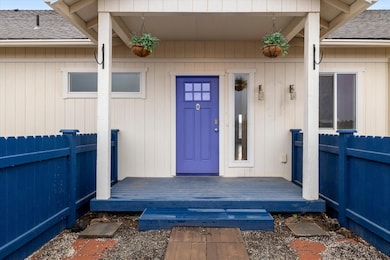
Highlights
- Horse Property
- Gated Parking
- Open Floorplan
- RV Access or Parking
- Two Primary Bedrooms
- Mountain View
About This Home
As of March 2025This expansive fully fenced property features a thoughtfully designed 3 bed, 2 bath main residence w/an open-concept living & dining area, modern kitchen, media/bonus room, & a dedicated office space. Climate comfort is ensured with a mini-split system making this home as practical as it is inviting. Perfect for multigenerational living or rental income w/ attached 1,000 sq. ft. ADU w/ 2 entry points, a spacious bedroom, double vanities, walk-in closet, & laundry room. Enjoy fresh produce from your very own fruit trees w/ apple, nectarine, and cherry alongside berry bushes, a thriving vegetable garden, and fragrant rose bushes. The low-maintenance backyard with artificial turf provides a perfect space for pets, relaxation and play. Storage abounds with a 3 car garage & workshop, three powered sheds, and a versatile outbuilding to meet all your needs. Ideal separation of living spaces, abundant outdoor amenities, and room to breathe!
Home Details
Home Type
- Single Family
Est. Annual Taxes
- $6,172
Year Built
- Built in 2014
Lot Details
- 4.5 Acre Lot
- Fenced
- Xeriscape Landscape
- Level Lot
- Front Yard Sprinklers
- Sprinklers on Timer
- Garden
- Property is zoned RR10, RR10
Parking
- 3 Car Attached Garage
- Workshop in Garage
- Garage Door Opener
- Gravel Driveway
- Gated Parking
- On-Street Parking
- RV Access or Parking
Property Views
- Mountain
- Territorial
- Neighborhood
Home Design
- Ranch Style House
- Stem Wall Foundation
- Frame Construction
- Composition Roof
Interior Spaces
- 3,858 Sq Ft Home
- Open Floorplan
- Built-In Features
- Vaulted Ceiling
- Ceiling Fan
- Double Pane Windows
- Low Emissivity Windows
- Vinyl Clad Windows
- Great Room
- Family Room
- Living Room
- Dining Room
- Bonus Room
Kitchen
- Eat-In Kitchen
- Double Oven
- Cooktop with Range Hood
- Dishwasher
- Kitchen Island
- Laminate Countertops
- Disposal
Flooring
- Carpet
- Laminate
- Tile
- Vinyl
Bedrooms and Bathrooms
- 4 Bedrooms
- Double Master Bedroom
- Linen Closet
- Walk-In Closet
- Jack-and-Jill Bathroom
- In-Law or Guest Suite
- Double Vanity
- Bathtub with Shower
- Solar Tube
Laundry
- Laundry Room
- Dryer
Home Security
- Carbon Monoxide Detectors
- Fire and Smoke Detector
Accessible Home Design
- Accessible Kitchen
- Accessible Hallway
Outdoor Features
- Horse Property
- Courtyard
- Deck
- Patio
- Fire Pit
- Separate Outdoor Workshop
- Outdoor Storage
- Storage Shed
Additional Homes
- 1,000 SF Accessory Dwelling Unit
- Accessory Dwelling Unit (ADU)
Schools
- Tumalo Community Elementary School
- Obsidian Middle School
- Ridgeview High School
Utilities
- Ductless Heating Or Cooling System
- Whole House Fan
- Heat Pump System
- Pellet Stove burns compressed wood to generate heat
- Wall Furnace
- Well
- Water Heater
- Septic Tank
- Cable TV Available
Community Details
- No Home Owners Association
- Bend Cascade View Subdivision
- The community has rules related to covenants, conditions, and restrictions
Listing and Financial Details
- Exclusions: Swim Spa - Negotiable
- Short Term Rentals Allowed
- Tax Lot 05600
- Assessor Parcel Number 131621
Map
Home Values in the Area
Average Home Value in this Area
Property History
| Date | Event | Price | Change | Sq Ft Price |
|---|---|---|---|---|
| 03/03/2025 03/03/25 | Sold | $775,000 | -8.8% | $201 / Sq Ft |
| 01/21/2025 01/21/25 | Pending | -- | -- | -- |
| 01/06/2025 01/06/25 | For Sale | $849,900 | +61.9% | $220 / Sq Ft |
| 09/27/2019 09/27/19 | Sold | $525,000 | -4.5% | $136 / Sq Ft |
| 09/03/2019 09/03/19 | Pending | -- | -- | -- |
| 08/28/2019 08/28/19 | For Sale | $549,900 | -- | $143 / Sq Ft |
Tax History
| Year | Tax Paid | Tax Assessment Tax Assessment Total Assessment is a certain percentage of the fair market value that is determined by local assessors to be the total taxable value of land and additions on the property. | Land | Improvement |
|---|---|---|---|---|
| 2024 | $6,172 | $377,250 | -- | -- |
| 2023 | $6,048 | $366,270 | $0 | $0 |
| 2022 | $5,576 | $345,260 | $0 | $0 |
| 2021 | $5,576 | $335,210 | $0 | $0 |
| 2020 | $5,310 | $335,210 | $0 | $0 |
| 2019 | $5,155 | $325,450 | $0 | $0 |
| 2018 | $5,029 | $315,980 | $0 | $0 |
| 2017 | $4,915 | $306,780 | $0 | $0 |
| 2016 | $4,852 | $297,850 | $0 | $0 |
| 2015 | $4,702 | $289,180 | $0 | $0 |
| 2014 | $205 | $12,570 | $0 | $0 |
Mortgage History
| Date | Status | Loan Amount | Loan Type |
|---|---|---|---|
| Open | $658,750 | New Conventional | |
| Previous Owner | $360,000 | New Conventional | |
| Previous Owner | $30,000 | Credit Line Revolving | |
| Previous Owner | $225,000 | New Conventional | |
| Previous Owner | $210,000 | Construction |
Deed History
| Date | Type | Sale Price | Title Company |
|---|---|---|---|
| Warranty Deed | $775,000 | Western Title | |
| Warranty Deed | $525,000 | First American Title | |
| Interfamily Deed Transfer | -- | Amerititle | |
| Warranty Deed | $65,000 | Amerititle |
Similar Homes in Bend, OR
Source: Southern Oregon MLS
MLS Number: 220194158
APN: 131621
- 24945 Elk Ln
- 25315 Cultus Ln
- 25480 Bachelor Ln
- 25606 Alfalfa Market Rd
- 62265 Dodds Rd
- 26315 Walker Rd
- 26395 Walker Rd
- 26345 Walker Rd
- 0 Canyon View Loop Unit Lot 168 220183840
- 63560 Johnson Ranch Rd
- 62950 Schmidt Rd
- 16648 SW Caballaro Ct
- 17603 SW Chaparral Dr Unit Lot 443
- 16625 SW Caballaro Ct
- 17818 SW Chaparral Dr
- 16755 SW Lago Vista Dr
- 17938 SW Chaparral Dr Unit Lot 501
- 17097 SW Lago Vista Dr
- 17097 SW Lago Vista Dr Unit Parcel 1
- 24585 Dodds Rd






