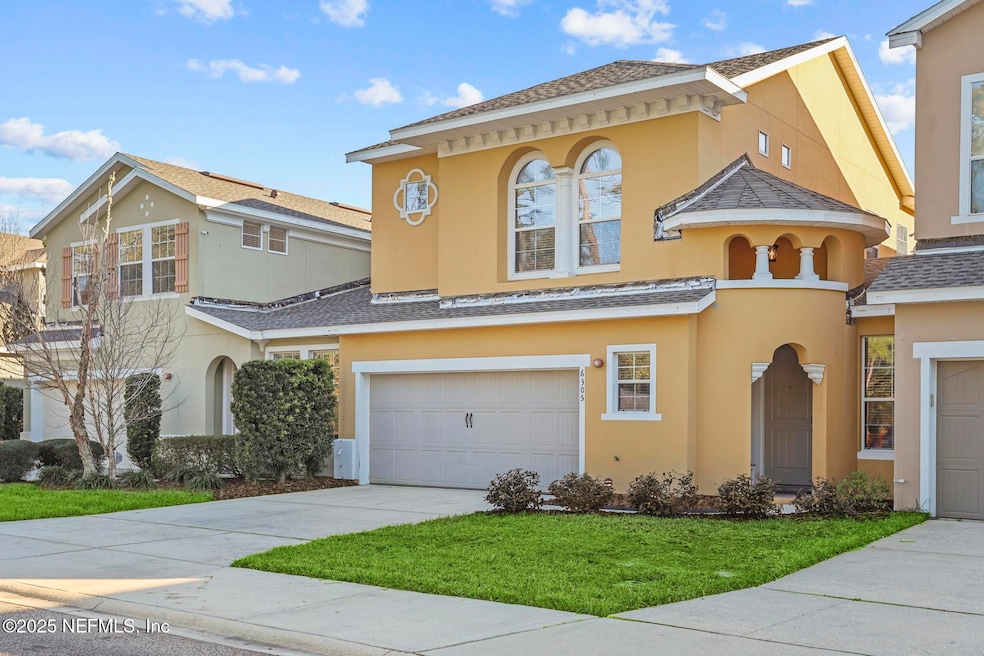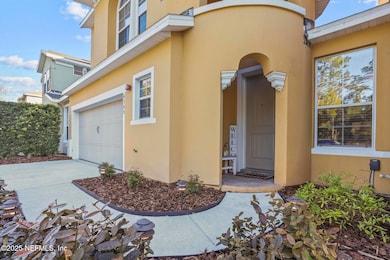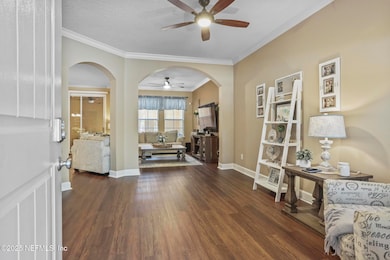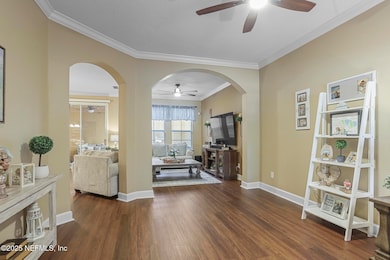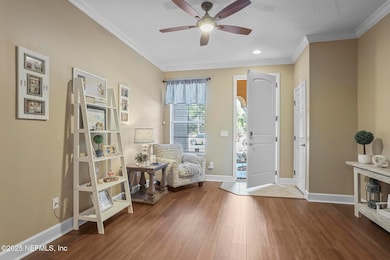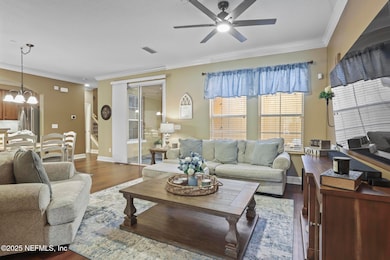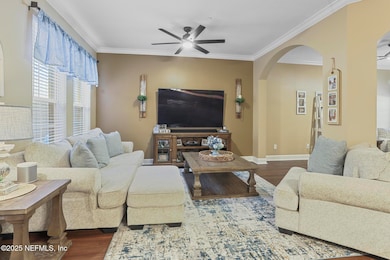
6305 Eclipse Cir Jacksonville, FL 32258
Del Rio NeighborhoodEstimated payment $2,794/month
Highlights
- Fitness Center
- Gated Community
- Open Floorplan
- Bartram Springs Elementary School Rated A-
- Views of Trees
- Clubhouse
About This Home
Welcome to this stunning, low-maintenance, two-story townhome in the Sumerlin gated community at Bartram Park. This beautiful Mediterranean-style townhome offers three upstairs spacious bedrooms, 2.5 bathrooms, and 1,949 square feet of living space. This Beazer townhome features an elegant design with arch-themed architecture inside and out and a concrete block first-floor construction for added durability. The covered patio and private courtyard with slate tile create a serene outdoor retreat, while the townhome faces a peaceful wooded area with visitor parking, providing tranquility, privacy, and extra parking. Inside, you'll find a large master suite with a custom walk-in closet, a luxurious tile shower, and a relaxing garden tub. The kitchen is a chef's dream, with 42'' cabinets, a pantry, ceramic clay flooring, new LG Signature smart stainless steel appliances, and a stylish tile backsplash. Throughout the townhome, you'll appreciate the new upgrades, including a water heater (July 2023), Lennox HVAC system (February 2024), upper roof (2021), lower roof (2025), gutters & downspouts (2025), light fixtures (July 2022), ceiling fans (July 2022), Brazilian Cherry 28mil Luxury Vinyl Plank flooring on 1st floor (February 2024), and many more. See Property Improvements under documents for a list of all improvements made since July 2022. This townhome has an oversized 2-car garage featuring an epoxy floor, overhead storage, and a 240V charging outlet (August 2024), for convenient charging at home.
The location is ideal, with easy access to I-95, shopping, dining, schools, and a nearby hospital. The Sumerlin community offers fantastic amenities, including a clubhouse, a large community pool, cabanas, a pavilion, and a fitness center. The HOA covers worry-free living with outside maintenance, landscape/lawn maintenance, irrigation, and pest control. Enjoy a genuinely low-maintenance lifestyle in this impeccable townhome perfect for those looking for great schools, proximity to the beach, and convenience.
For potential buyers who meet the lender's qualifications, there is a rare and exciting opportunity to assume the current owner's loan at a low interest rate of 5.5%. This loan assumption option can be a valuable benefit, allowing you to secure a mortgage at a highly competitive rate that is much lower than current market rates. This is a fantastic way to save money over the life of the loan, especially given today's fluctuating interest rates. This opportunity provides an additional layer of value to an already impressive property, offering both a well-maintained home and an advantageous financing option. If you meet the necessary criteria for loan assumption, you'll enjoy a significant financial benefit in addition to all the wonderful features that this townhome has to offer.
Townhouse Details
Home Type
- Townhome
Est. Annual Taxes
- $5,325
Year Built
- Built in 2007 | Remodeled
Lot Details
- 2,178 Sq Ft Lot
- Property fronts a private road
- North Facing Home
- Front Yard Sprinklers
HOA Fees
- $295 Monthly HOA Fees
Parking
- 2 Car Attached Garage
- Electric Vehicle Home Charger
- Garage Door Opener
- Guest Parking
- Additional Parking
Home Design
- Spanish Architecture
- Wood Frame Construction
- Shingle Roof
- Block Exterior
- Stucco
Interior Spaces
- 1,949 Sq Ft Home
- 2-Story Property
- Open Floorplan
- Ceiling Fan
- Great Room
- Living Room
- Dining Room
- Views of Trees
Kitchen
- Breakfast Bar
- Electric Oven
- Electric Cooktop
- Microwave
- Ice Maker
- Dishwasher
- Disposal
Flooring
- Carpet
- Laminate
- Tile
Bedrooms and Bathrooms
- 3 Bedrooms
- Walk-In Closet
- Bathtub With Separate Shower Stall
Laundry
- Laundry on upper level
- Dryer
- Washer
Home Security
- Security Gate
- Smart Thermostat
Eco-Friendly Details
- Energy-Efficient Appliances
- Energy-Efficient Windows
- Energy-Efficient HVAC
- Energy-Efficient Lighting
- Energy-Efficient Thermostat
Outdoor Features
- Courtyard
- Front Porch
Schools
- Bartram Springs Elementary School
- Twin Lakes Academy Middle School
- Mandarin High School
Utilities
- Central Heating and Cooling System
- Heat Pump System
- 200+ Amp Service
- High-Efficiency Water Heater
Listing and Financial Details
- Assessor Parcel Number 1587675186
Community Details
Overview
- Association fees include ground maintenance, maintenance structure, pest control, security
- Associa Community Mgt Concepts Of Jacksonville Association, Phone Number (904) 367-8532
- Sumerlin At Bartram Subdivision
- On-Site Maintenance
Amenities
- Clubhouse
Recreation
- Fitness Center
Security
- Gated Community
- Fire and Smoke Detector
Map
Home Values in the Area
Average Home Value in this Area
Tax History
| Year | Tax Paid | Tax Assessment Tax Assessment Total Assessment is a certain percentage of the fair market value that is determined by local assessors to be the total taxable value of land and additions on the property. | Land | Improvement |
|---|---|---|---|---|
| 2024 | $5,216 | $292,202 | $75,000 | $217,202 |
| 2023 | $5,216 | $284,762 | $65,000 | $219,762 |
| 2022 | $2,860 | $160,593 | $0 | $0 |
| 2021 | $2,839 | $155,916 | $0 | $0 |
| 2020 | $2,814 | $153,764 | $0 | $0 |
| 2019 | $4,264 | $191,684 | $26,000 | $165,684 |
| 2018 | $3,155 | $169,733 | $0 | $0 |
| 2017 | $3,121 | $166,242 | $0 | $0 |
| 2016 | $3,104 | $162,823 | $0 | $0 |
| 2015 | $2,976 | $161,692 | $0 | $0 |
| 2014 | $3,565 | $146,771 | $0 | $0 |
Property History
| Date | Event | Price | Change | Sq Ft Price |
|---|---|---|---|---|
| 04/14/2025 04/14/25 | Pending | -- | -- | -- |
| 03/19/2025 03/19/25 | Price Changed | $368,900 | -0.3% | $189 / Sq Ft |
| 03/05/2025 03/05/25 | For Sale | $369,900 | 0.0% | $190 / Sq Ft |
| 03/05/2025 03/05/25 | Off Market | $369,900 | -- | -- |
| 01/31/2025 01/31/25 | For Sale | $369,900 | -1.4% | $190 / Sq Ft |
| 12/17/2023 12/17/23 | Off Market | $375,000 | -- | -- |
| 12/16/2023 12/16/23 | Off Market | $232,500 | -- | -- |
| 12/16/2023 12/16/23 | Off Market | $149,000 | -- | -- |
| 07/13/2022 07/13/22 | Sold | $375,000 | +4.2% | $188 / Sq Ft |
| 07/01/2022 07/01/22 | Pending | -- | -- | -- |
| 05/27/2022 05/27/22 | For Sale | $360,000 | +54.8% | $180 / Sq Ft |
| 12/03/2018 12/03/18 | Sold | $232,500 | -1.0% | $117 / Sq Ft |
| 11/30/2018 11/30/18 | Pending | -- | -- | -- |
| 11/09/2018 11/09/18 | For Sale | $234,900 | +57.7% | $118 / Sq Ft |
| 03/28/2012 03/28/12 | Sold | $149,000 | -9.6% | $75 / Sq Ft |
| 02/17/2012 02/17/12 | Pending | -- | -- | -- |
| 12/20/2011 12/20/11 | For Sale | $164,900 | -- | $83 / Sq Ft |
Deed History
| Date | Type | Sale Price | Title Company |
|---|---|---|---|
| Warranty Deed | $375,000 | Southern Cape Title | |
| Warranty Deed | $232,500 | Attorney | |
| Special Warranty Deed | $149,000 | Attorney | |
| Warranty Deed | $207,400 | Attorney | |
| Special Warranty Deed | $210,000 | Landamerica Gulfatlantic Tit |
Mortgage History
| Date | Status | Loan Amount | Loan Type |
|---|---|---|---|
| Open | $368,207 | No Value Available | |
| Previous Owner | $207,861 | New Conventional | |
| Previous Owner | $209,250 | New Conventional | |
| Previous Owner | $141,550 | New Conventional | |
| Previous Owner | $210,000 | Unknown |
Similar Homes in Jacksonville, FL
Source: realMLS (Northeast Florida Multiple Listing Service)
MLS Number: 2066983
APN: 158767-5186
- 6305 Eclipse Cir
- 6165 Eclipse Cir
- 6127 Eclipse Cir
- 13038 Sunset Lake Dr
- 13031 Shallowater Rd
- 13057 Shallowater Rd
- 13414 Ocean Mist Dr
- 5960 Pavilion Dr
- 5950 Pavilion Dr
- 13338 Low Tide Way
- 12960 Spring Rain Rd
- 6415 Autumn Berry Cir
- 12992 Spring Rain Rd
- 5904 Rocky Mount Dr
- 13501 Sunstone St
- 5890 Parkstone Crossing Dr
- 5877 Moonstone Ct
- 5842 Parkstone Crossing Dr
- 5831 Parkstone Crossing Dr
- 5801 Sandstone Way
