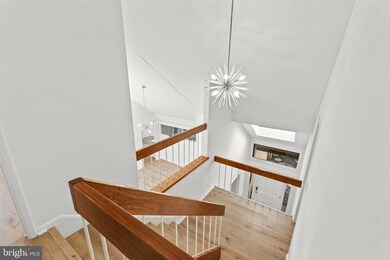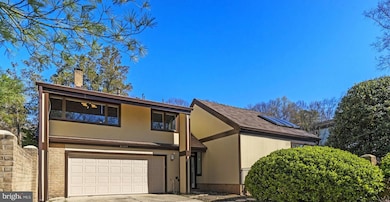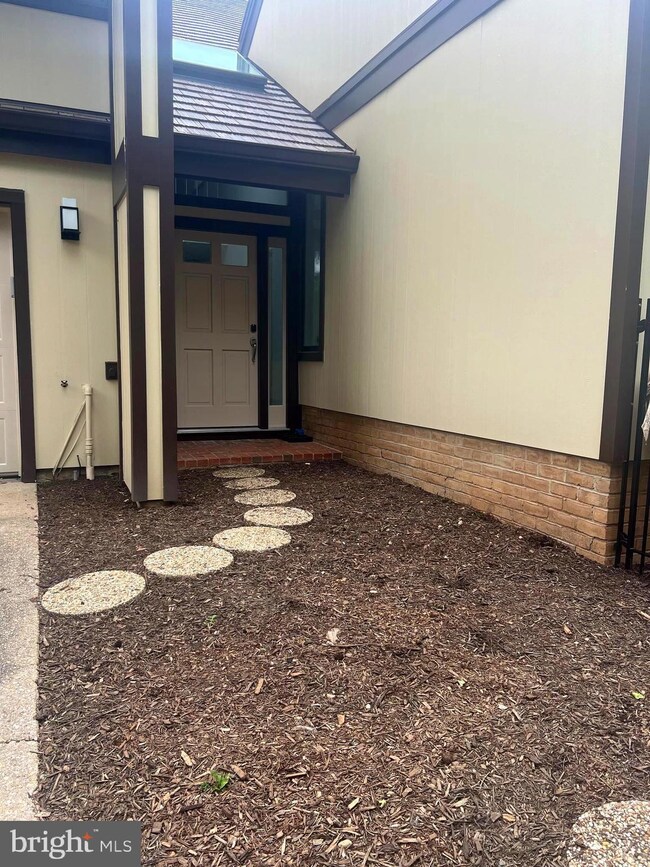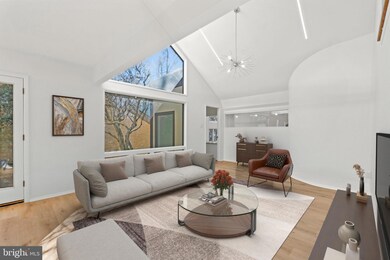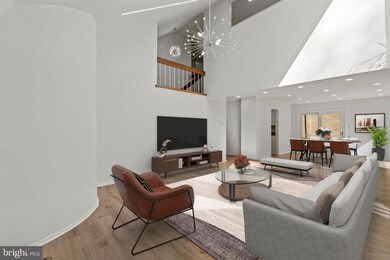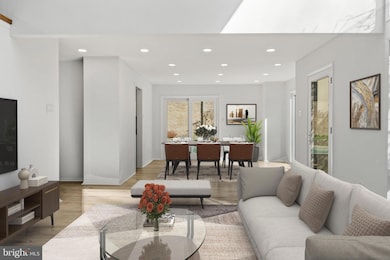
6305 Friendship Ct Bethesda, MD 20817
Drumaldry NeighborhoodHighlights
- Heated In Ground Pool
- Eat-In Gourmet Kitchen
- Dual Staircase
- Wyngate Elementary School Rated A
- Open Floorplan
- Contemporary Architecture
About This Home
As of February 2025Do not miss this opportunity to move into a fully updated gorgeous home! You will know you are home from the moment you enter the 3 story entrance foyer with 2 large closets and a stunning chandelier! All-new luxury vinyl flooring throughout, freshly painted, just waiting for new owners to move right in! The huge family room boasts vaulted ceilings, skylights, large picture windows, granite shelving, mini split + plumbing for a wet bar. A curved stairway takes you into the living room/dining room with a glass overlook, lots of recessed lighting, color-changing mood recessed strip lights, and a star-bright chandelier. The new sliding glass door leads to the backyard pool area for fun and relaxation in the Summer! This Kitchen has it all; gorgeous white lacquer cabinets with pull-outs and spin-arounds, ceiling-to-floor pantry cabinet, Water-Drop filtration system, GE profile appliances, Sub-Zero fridge, and granite countertops! Plus, the custom-rounded granite island can seat 6. The family room is open to the kitchen with a wood-burning fireplace, bay window, and French door to the backyard with a heated pool, The primary bedroom is a dream come true! The vaulted ceilings have recessed mood lighting, a gorgeous ceiling fan, 2 walk-in closets, and an amazing new bathroom that will fulfill your every desire! The "Kohler T for Two " whirlpool tub with all the bells and whistles, sits in a marble-surrounded wet room, stone floors, and glass surround, create total relaxation! Separate commode room with a Toto Wash-Let bidet! A heated, defogging mirror hangs over the custom double sink vanity, with a gorgeous quartz countertop. The second and third bedrooms have new custom full-en-suite bathrooms, one with a luxury soaking tub/shower combo and the other with a walk-in custom-design shower.
The fourth bedroom with a glass overlook to the living room and family room also has a huge walk-in closet and 9 recessed lights! The laundry has a new LG steam/sensor dry system conveniently located on the bedroom level. Walk-up attic for extra storage and lots of closets throughout the home. The new (2022) Synthetic Cedar Shake Roof and Hardie Panel Siding with a 50-year warranty, will put your mind at ease for lasting durability. The 11 gal/min instant recovery hot water heater, with remote shut off and the App -controlled heat/air thermostat will ensure peace of mind. Parking in the oversized garage with a new Tesla charger and extra fridge makes coming home a pleasure! This home is fully wired for all your Smart Home needs!
Home Details
Home Type
- Single Family
Est. Annual Taxes
- $11,889
Year Built
- Built in 1972 | Remodeled in 2022
Lot Details
- 6,360 Sq Ft Lot
- Cul-De-Sac
- Stone Retaining Walls
- Landscaped
- No Through Street
- Level Lot
- Property is in excellent condition
HOA Fees
- $159 Monthly HOA Fees
Parking
- 2 Car Direct Access Garage
- 2 Driveway Spaces
- Electric Vehicle Home Charger
- Parking Storage or Cabinetry
- Front Facing Garage
- Garage Door Opener
Home Design
- Contemporary Architecture
- Architectural Shingle Roof
- HardiePlank Type
Interior Spaces
- 2,787 Sq Ft Home
- Property has 3 Levels
- Open Floorplan
- Dual Staircase
- Built-In Features
- Vaulted Ceiling
- Ceiling Fan
- Skylights
- Recessed Lighting
- Fireplace With Glass Doors
- Brick Fireplace
- Window Treatments
- French Doors
- Sliding Doors
- Family Room Off Kitchen
- Combination Dining and Living Room
- Den
- Attic
Kitchen
- Eat-In Gourmet Kitchen
- Self-Cleaning Oven
- Cooktop
- Built-In Microwave
- Extra Refrigerator or Freezer
- Dishwasher
- Stainless Steel Appliances
- Kitchen Island
- Disposal
- Instant Hot Water
Flooring
- Stone
- Ceramic Tile
- Luxury Vinyl Tile
Bedrooms and Bathrooms
- 4 Bedrooms
- En-Suite Primary Bedroom
- En-Suite Bathroom
- Walk-In Closet
- Soaking Tub
- Bathtub with Shower
Laundry
- Laundry on upper level
- Stacked Washer and Dryer
Home Security
- Carbon Monoxide Detectors
- Fire and Smoke Detector
Outdoor Features
- Heated In Ground Pool
- Exterior Lighting
Utilities
- Forced Air Heating and Cooling System
- Ductless Heating Or Cooling System
- Vented Exhaust Fan
- Programmable Thermostat
- 220 Volts
- 100 Amp Service
- Water Dispenser
- Tankless Water Heater
- Natural Gas Water Heater
Community Details
- Courts Of Wyngate Subdivision
Listing and Financial Details
- Assessor Parcel Number 160700573790
Map
Home Values in the Area
Average Home Value in this Area
Property History
| Date | Event | Price | Change | Sq Ft Price |
|---|---|---|---|---|
| 02/20/2025 02/20/25 | Sold | $1,375,000 | -5.2% | $493 / Sq Ft |
| 01/22/2025 01/22/25 | Pending | -- | -- | -- |
| 01/09/2025 01/09/25 | For Sale | $1,450,000 | -- | $520 / Sq Ft |
Tax History
| Year | Tax Paid | Tax Assessment Tax Assessment Total Assessment is a certain percentage of the fair market value that is determined by local assessors to be the total taxable value of land and additions on the property. | Land | Improvement |
|---|---|---|---|---|
| 2024 | $11,889 | $963,300 | $525,500 | $437,800 |
| 2023 | $10,678 | $920,367 | $0 | $0 |
| 2022 | $9,704 | $877,433 | $0 | $0 |
| 2021 | $19,552 | $834,500 | $500,400 | $334,100 |
| 2020 | $9,687 | $823,000 | $0 | $0 |
| 2019 | $8,829 | $811,500 | $0 | $0 |
| 2018 | $8,687 | $800,000 | $476,600 | $323,400 |
| 2017 | $8,597 | $781,367 | $0 | $0 |
| 2016 | -- | $762,733 | $0 | $0 |
| 2015 | $7,129 | $744,100 | $0 | $0 |
| 2014 | $7,129 | $725,700 | $0 | $0 |
Mortgage History
| Date | Status | Loan Amount | Loan Type |
|---|---|---|---|
| Open | $600,000 | New Conventional | |
| Previous Owner | $753,190 | New Conventional |
Deed History
| Date | Type | Sale Price | Title Company |
|---|---|---|---|
| Deed | $1,375,000 | Sage Title | |
| Deed | $1,035,000 | Passport Title Services Llc | |
| Deed | $341,000 | -- |
Similar Homes in Bethesda, MD
Source: Bright MLS
MLS Number: MDMC2161874
APN: 07-00573790
- 6304 Contention Ct
- 9211 Villa Dr
- 9203 Shelton St
- 9216 Shelton St
- 9305 Burning Tree Rd
- 9302 Ewing Dr
- 9213 Friars Rd
- 9310 Adelaide Dr
- 8700 Melwood Rd
- 8728 Ewing Dr
- 8722 Ewing Dr
- 8613 Melwood Rd
- 6311 Tulsa Ln
- 9019 Lindale Dr
- 8907 Bradmoor Dr
- 6008 Melvern Dr
- 6616 Lybrook Ct
- 5904 Greentree Rd
- 8510 Woodhaven Blvd
- 5814 Johnson Ave

