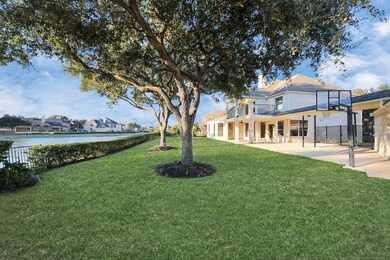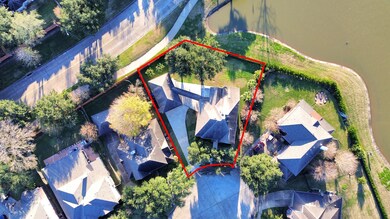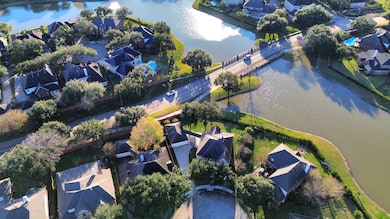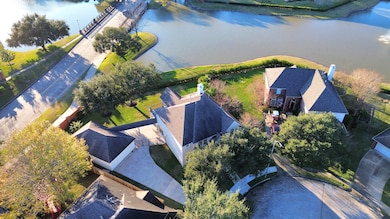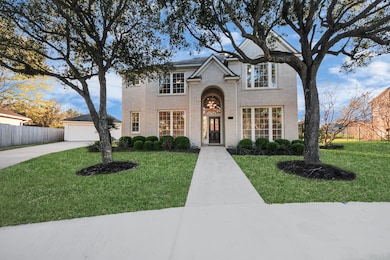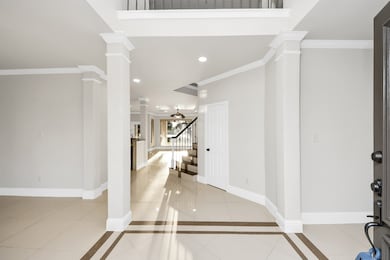
6306 Coley Park Sugar Land, TX 77479
New Territory NeighborhoodHighlights
- Lake View
- Waterfront
- Clubhouse
- Walker Station Elementary School Rated A
- Colonial Architecture
- Deck
About This Home
As of March 2025This GORGEOUS HOME WITH WATERFRONT ON CUL-DE-SAC has it all! home has been well maintained by owners. Huge lot features gorgeous lake views & incredible outdoor living space. Ideal floor plan features welcoming, grand entry, den, formal dining w/easy flow, large kitchen w/stainless steel appliances open to living & breakfast rooms w/private views of vast backyard. Large primary bedroom, huge closet, updated bathroom w/spa shower. Second-floor large gameroom, private bedrooms, abundant closets & walk-in attic. Enjoy New Territory lifestyle w/fitness ctr, trails, stocked lake, sports fields/courts, splash pads & more!
Home Details
Home Type
- Single Family
Est. Annual Taxes
- $10,664
Year Built
- Built in 1997
Lot Details
- 0.27 Acre Lot
- Waterfront
- Cul-De-Sac
- Northeast Facing Home
- Back Yard Fenced
- Sprinkler System
HOA Fees
- $102 Monthly HOA Fees
Parking
- 3 Car Detached Garage
- Driveway
Home Design
- Colonial Architecture
- Traditional Architecture
- Brick Exterior Construction
- Slab Foundation
- Composition Roof
Interior Spaces
- 3,370 Sq Ft Home
- 2-Story Property
- Ceiling Fan
- Gas Log Fireplace
- Family Room Off Kitchen
- Combination Kitchen and Dining Room
- Home Office
- Game Room
- Utility Room
- Lake Views
- Security System Owned
Kitchen
- Breakfast Bar
- Electric Oven
- Gas Range
- Microwave
- Dishwasher
- Disposal
Flooring
- Wood
- Carpet
- Tile
Bedrooms and Bathrooms
- 5 Bedrooms
- Double Vanity
- Separate Shower
Laundry
- Dryer
- Washer
Eco-Friendly Details
- Energy-Efficient Thermostat
Outdoor Features
- Balcony
- Deck
- Patio
Schools
- Walker Station Elementary School
- Sartartia Middle School
- Austin High School
Utilities
- Central Heating and Cooling System
- Heating System Uses Gas
- Programmable Thermostat
Listing and Financial Details
- Exclusions: Chandelier
Community Details
Overview
- Association fees include clubhouse, ground maintenance, recreation facilities
- New Territory Association, Phone Number (281) 565-0616
- New Territory Subdivision
Amenities
- Clubhouse
Recreation
- Tennis Courts
- Community Playground
- Community Pool
- Park
Map
Home Values in the Area
Average Home Value in this Area
Property History
| Date | Event | Price | Change | Sq Ft Price |
|---|---|---|---|---|
| 03/05/2025 03/05/25 | Sold | -- | -- | -- |
| 02/08/2025 02/08/25 | Pending | -- | -- | -- |
| 01/17/2025 01/17/25 | For Sale | $599,900 | -- | $178 / Sq Ft |
Tax History
| Year | Tax Paid | Tax Assessment Tax Assessment Total Assessment is a certain percentage of the fair market value that is determined by local assessors to be the total taxable value of land and additions on the property. | Land | Improvement |
|---|---|---|---|---|
| 2023 | $9,870 | $500,170 | $79,282 | $420,888 |
| 2022 | $9,491 | $454,700 | $81,590 | $373,110 |
| 2021 | $10,084 | $413,360 | $104,880 | $308,480 |
| 2020 | $10,279 | $417,880 | $104,880 | $313,000 |
| 2019 | $9,597 | $396,320 | $104,880 | $291,440 |
| 2018 | $10,389 | $428,110 | $104,880 | $323,230 |
| 2017 | $9,569 | $410,860 | $104,880 | $305,980 |
| 2016 | $10,260 | $440,530 | $104,880 | $335,650 |
| 2015 | $6,851 | $415,690 | $104,880 | $310,810 |
| 2014 | $6,425 | $381,710 | $104,880 | $276,830 |
Mortgage History
| Date | Status | Loan Amount | Loan Type |
|---|---|---|---|
| Open | $577,150 | New Conventional | |
| Previous Owner | $187,380 | Unknown | |
| Previous Owner | $204,000 | Purchase Money Mortgage | |
| Previous Owner | $198,450 | Purchase Money Mortgage |
Deed History
| Date | Type | Sale Price | Title Company |
|---|---|---|---|
| Deed | -- | Select Title | |
| Vendors Lien | -- | Alamo Title Company | |
| Vendors Lien | -- | Chicago Title | |
| Warranty Deed | -- | Chicago Title |
Similar Homes in Sugar Land, TX
Source: Houston Association of REALTORS®
MLS Number: 95707618
APN: 6015-92-002-0070-907
- 6310 Hidden Crest Way
- 6331 Hidden Crest Way
- 2 Lawton Cir
- 1810 Rustic Hills Ct
- 6334 Goodlowe Park
- 6226 Dew Bridge Dr
- 1918 Crisfield Dr
- 7118 Morrow Ct
- 3 Amberstone Dr
- 6410 Cool Water Dr
- 6511 Ashfield Place Ct
- 6431 Aspen Cove Ct
- 50 Schubach Dr
- 26 Schubach Dr
- 58 Grassy Knolls
- 1723 Solana Springs Dr
- 39 Rivercoach Ln
- 6911 Chessley Chase Dr
- 6703 Baxley Ct
- 6539 Parkriver Crossing

