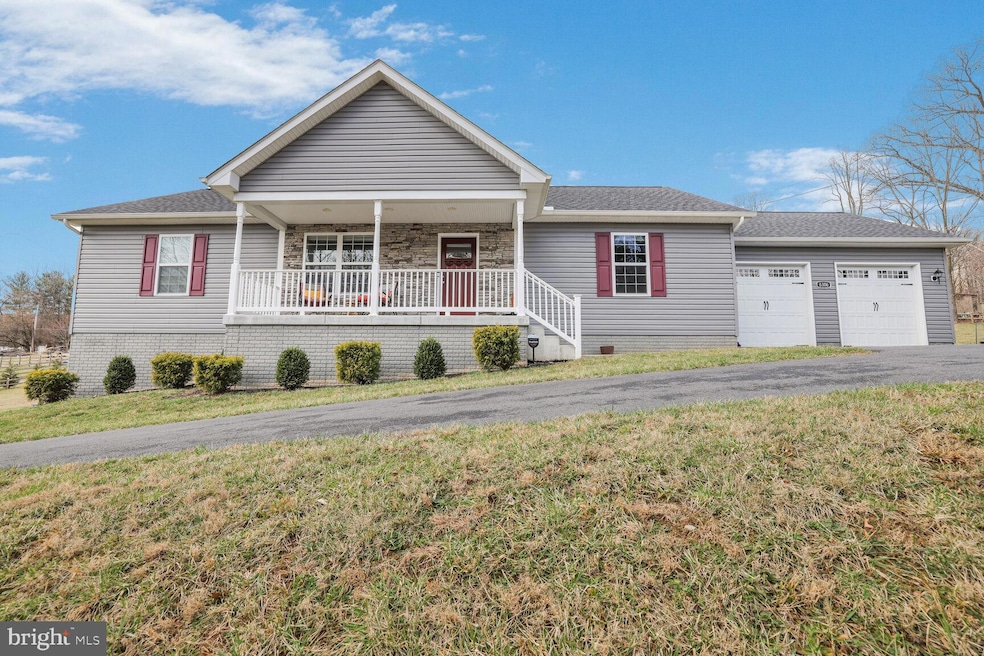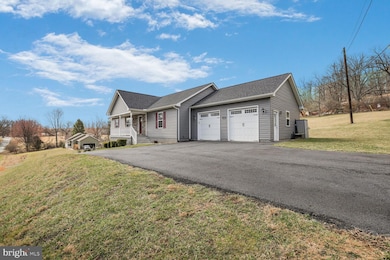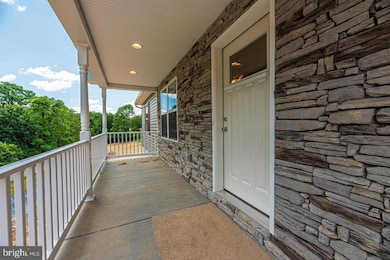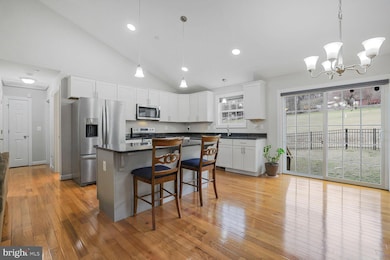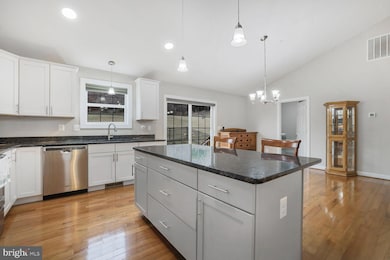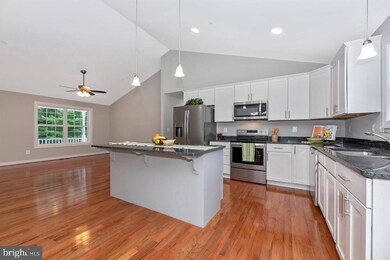
6306 Fulmer Rd Frederick, MD 21703
Braddock Heights NeighborhoodEstimated payment $3,967/month
Highlights
- Panoramic View
- Open Floorplan
- Traditional Architecture
- Frederick High School Rated A-
- Private Lot
- Cathedral Ceiling
About This Home
Discover your dream home on a tranquil 1.93-acre lot! Built in 2020, this stunning 4-bedroom, 3-bathroom property combines modern living with custom craftsmanship. From the moment you arrive, you’ll be charmed by the handsome front porch, inviting you to relax and take in the serene surroundings. With over 1,620 sq. ft. of impeccably maintained main-level space and an additional 1,620 sq. ft. truly one-of-a-kind lower level, this home is a rare find. The main floor welcomes you with gleaming hardwood floors, a spacious living room, a family room, and an open kitchen featuring stainless steel appliances. The primary suite offers a private bath with double sinks, along with two additional bedrooms and a full-hall bathroom.The real showstopper is the custom-designed lower level, created to be as unique as it is functional. It features a spacious fourth bedroom with a custom closet organizer, a modern full bath with a walk-in shower, and a vast family room. The centerpiece is the custom wet bar area, complete with butcher block countertops—perfect for entertaining guests. Sunlight streams through glass patio doors, illuminating this special space and connecting it effortlessly to the outdoors.Step outside to enjoy a fenced backyard, a storage shed, and a movable fence, ideal for pets or flexible outdoor use. Located in a peaceful neighborhood with no HOA, this move-in ready home offers both serenity and convenience to commuter routes. Don’t miss this opportunity to own a home with exceptional craftsmanship and character. Schedule your visit today!
Home Details
Home Type
- Single Family
Est. Annual Taxes
- $5,071
Year Built
- Built in 2020
Lot Details
- 1.93 Acre Lot
- East Facing Home
- Wood Fence
- Private Lot
- Open Lot
- Sloped Lot
- Cleared Lot
- Back Yard
- Property is in excellent condition
- Property is zoned R005
Parking
- 2 Car Direct Access Garage
- 6 Driveway Spaces
- Front Facing Garage
- Garage Door Opener
- Shared Driveway
- Off-Street Parking
Property Views
- Panoramic
- Woods
Home Design
- Traditional Architecture
- Frame Construction
- Shingle Roof
- Active Radon Mitigation
Interior Spaces
- Property has 1 Level
- Open Floorplan
- Built-In Features
- Cathedral Ceiling
- Ceiling Fan
- Recessed Lighting
- Double Pane Windows
- Window Treatments
- Window Screens
- Living Room
- Combination Kitchen and Dining Room
- Utility Room
Kitchen
- Eat-In Kitchen
- Electric Oven or Range
- Built-In Range
- Built-In Microwave
- Dishwasher
- Stainless Steel Appliances
- Kitchen Island
- Upgraded Countertops
- Disposal
Flooring
- Wood
- Partially Carpeted
- Tile or Brick
- Luxury Vinyl Plank Tile
Bedrooms and Bathrooms
- En-Suite Primary Bedroom
- En-Suite Bathroom
- Walk-in Shower
Laundry
- Laundry Room
- Laundry on main level
Finished Basement
- Heated Basement
- Walk-Out Basement
- Connecting Stairway
- Interior and Side Basement Entry
- Water Proofing System
- Basement Windows
Home Security
- Carbon Monoxide Detectors
- Fire and Smoke Detector
- Fire Sprinkler System
- Flood Lights
Outdoor Features
- Exterior Lighting
- Shed
- Outbuilding
- Rain Gutters
- Porch
Utilities
- Central Air
- Heat Pump System
- Vented Exhaust Fan
- Well
- High-Efficiency Water Heater
- Septic Tank
Additional Features
- More Than Two Accessible Exits
- Energy-Efficient Appliances
- Suburban Location
Community Details
- No Home Owners Association
- Built by Eric Moore General Contracting, LLC
Listing and Financial Details
- Tax Lot 2A
- Assessor Parcel Number 1124599840
Map
Home Values in the Area
Average Home Value in this Area
Tax History
| Year | Tax Paid | Tax Assessment Tax Assessment Total Assessment is a certain percentage of the fair market value that is determined by local assessors to be the total taxable value of land and additions on the property. | Land | Improvement |
|---|---|---|---|---|
| 2024 | $66 | $500 | $500 | $0 |
| 2023 | $65 | $400 | $400 | $0 |
| 2022 | $65 | $400 | $400 | $0 |
| 2021 | $65 | $400 | $400 | $0 |
| 2020 | $65 | $400 | $400 | $0 |
| 2019 | $1,759 | $138,700 | $109,400 | $29,300 |
| 2018 | $1,626 | $138,700 | $109,400 | $29,300 |
| 2017 | $1,726 | $138,700 | $0 | $0 |
| 2016 | $1,071 | $135,900 | $0 | $0 |
| 2015 | $1,071 | $133,100 | $0 | $0 |
| 2014 | $1,071 | $130,300 | $0 | $0 |
Property History
| Date | Event | Price | Change | Sq Ft Price |
|---|---|---|---|---|
| 04/03/2025 04/03/25 | For Sale | $635,000 | +42.7% | $196 / Sq Ft |
| 09/25/2020 09/25/20 | Sold | $445,000 | -1.1% | $278 / Sq Ft |
| 08/18/2020 08/18/20 | Pending | -- | -- | -- |
| 07/20/2020 07/20/20 | Price Changed | $449,900 | -2.2% | $281 / Sq Ft |
| 07/06/2020 07/06/20 | Price Changed | $459,900 | -2.1% | $287 / Sq Ft |
| 05/08/2020 05/08/20 | For Sale | $469,900 | +5.6% | $294 / Sq Ft |
| 04/13/2020 04/13/20 | Off Market | $445,000 | -- | -- |
| 04/13/2020 04/13/20 | For Sale | $469,900 | -- | $294 / Sq Ft |
Deed History
| Date | Type | Sale Price | Title Company |
|---|---|---|---|
| Trustee Deed | $110,000 | None Available | |
| Deed | -- | -- |
Mortgage History
| Date | Status | Loan Amount | Loan Type |
|---|---|---|---|
| Open | $135,000 | Commercial | |
| Previous Owner | $30,000 | Credit Line Revolving | |
| Previous Owner | $152,950 | New Conventional |
Similar Homes in Frederick, MD
Source: Bright MLS
MLS Number: MDFR2060574
APN: 24-444104
- 6215 S Clifton Rd
- 6127 Jefferson Blvd
- 6009 Sweetwater Ct
- 6626 Jefferson Blvd
- 0 Mount Zion Rd Unit MDFR2061560
- 0 Edgemont Rd Unit MDFR2062262
- 0 Edgemont Rd Unit MDFR2057568
- 0 Edgemont Rd Unit MDFR2056166
- 5408 Old National Pike
- 6905 Summerswood Dr
- 7219 Dogwood Ln
- 4502 Unakite Rd
- 4180 Appaloosa Ln
- 7114 Emerald Ct
- 4426 Teen Barnes Rd
- 4412 Old National Pike
- 604 Bushytail Dr
- 7308 Poplar Ln
- 5417 Reeder Ln
- 1511 Bowers Park
