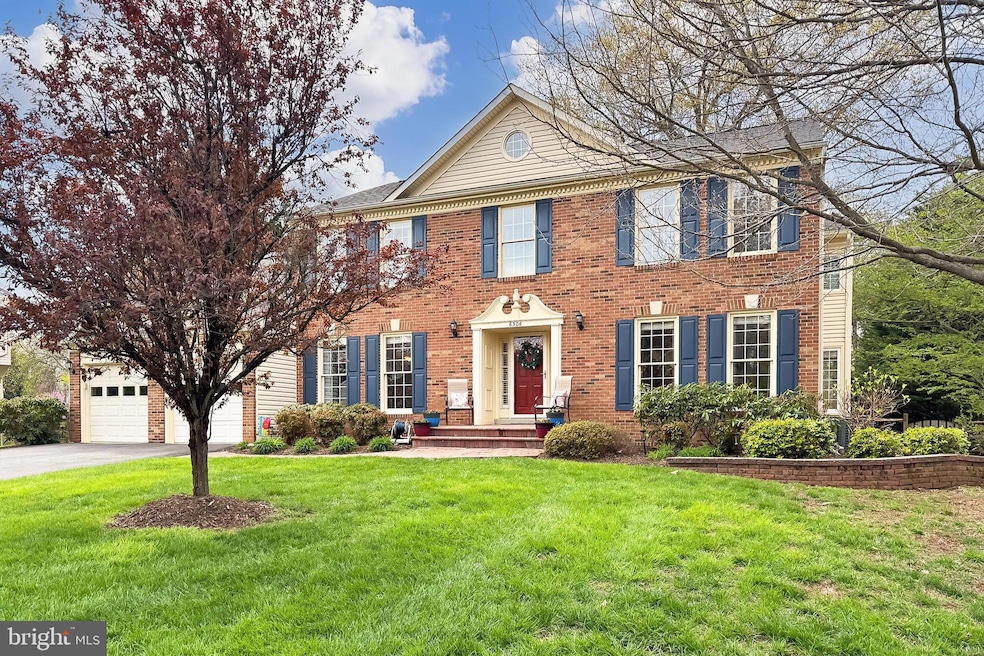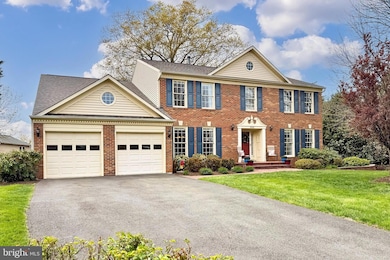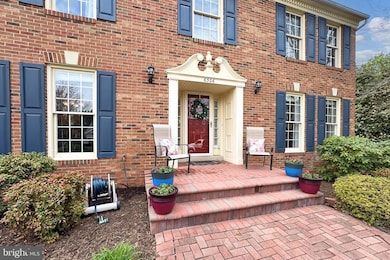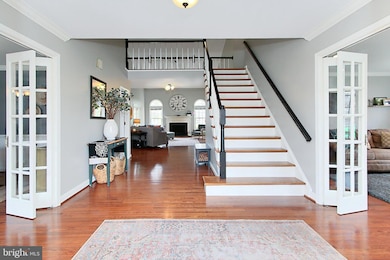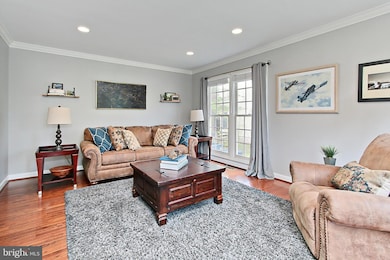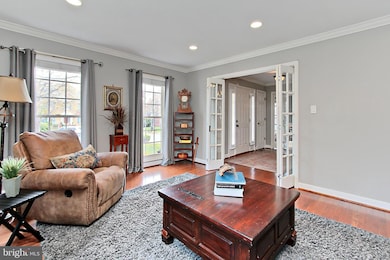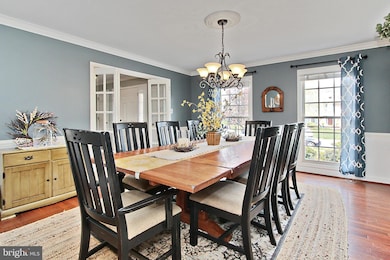
6306 Lee Forest Path Centreville, VA 20120
Pleasant Valley NeighborhoodEstimated payment $6,552/month
Highlights
- Colonial Architecture
- Clubhouse
- 1 Fireplace
- Westfield High School Rated A-
- Wood Flooring
- Great Room
About This Home
Welcome to this beautifully updated brick-front colonial located on a quiet cul-de-sac in the highly desirable Virginia Run community. With over 4,700 sq ft of living space, this 4-bedroom, 4.5-bath home sits on a fully fenced 1/3 acre lot and features a three levels of finished space, many upgrades and a spacious 2-car garage. Follow the lovely brick walkway to the home where you'll enter the large foyer and take in the wonderful open floor plan. The home features hardwood floors throughout the main and upper levels, formal living and dining rooms with unique folding glass doors, and a private home office with built-in bookcases. The heart of the home is the gourmet eat-in kitchen, complete with granite countertops, a center island, a food pantry, butler's pantry, tile flooring, and plenty of cabinet space. The kitchen opens to a vaulted, light filled family room with a cozy gas fireplace, making it perfect for gatherings and everyday living. The living space seamlessly flows through a french door to an outside oasis - a screened porch, deck and fully fenced backyard. Upstairs, the primary suite offers vaulted ceilings, a large walk-in closet, and a spa-like en-suite bath. Two bedrooms share a beautifully updated Jack and Jill bath, while the fourth has its own private updated en-suite bath. The fully finished lower level is packed with extras: a built-in bar with refrigerator, custom built-in bookshelves, a built-in desk, and a pool table that conveys—ideal for entertaining. A bonus room can be used as an office, home gym or flex space. Enjoy all the top-notch amenities of Virginia Run community, including walking trails, tennis and pickleball courts, basketball courts, an outdoor pool with a swim team, and vibrant community events for all ages throughout the year. Commuters will love the quick access to I-66, Route 28, and Route 29—making this home the perfect mix of comfort, convenience, and community. Welcome Home! Active for private showings on Thursday, April 24th. Open House on Saturday, April 26th 1:00-3:00pm.
Open House Schedule
-
Saturday, April 26, 20251:00 to 3:00 pm4/26/2025 1:00:00 PM +00:004/26/2025 3:00:00 PM +00:00Add to Calendar
Home Details
Home Type
- Single Family
Est. Annual Taxes
- $10,696
Year Built
- Built in 1989
Lot Details
- 0.36 Acre Lot
- Property is in excellent condition
- Property is zoned 030
HOA Fees
- $90 Monthly HOA Fees
Parking
- 2 Car Attached Garage
- Front Facing Garage
Home Design
- Colonial Architecture
- Brick Exterior Construction
- Vinyl Siding
- Concrete Perimeter Foundation
Interior Spaces
- Property has 2 Levels
- 1 Fireplace
- Great Room
- Family Room
- Living Room
- Dining Room
- Den
- Game Room
- Laundry Room
Flooring
- Wood
- Carpet
- Ceramic Tile
Bedrooms and Bathrooms
- 4 Bedrooms
Finished Basement
- Connecting Stairway
- Sump Pump
Schools
- Virginia Run Elementary School
- Stone Middle School
- Westfield High School
Utilities
- Forced Air Heating and Cooling System
- Natural Gas Water Heater
Listing and Financial Details
- Tax Lot 452
- Assessor Parcel Number 0534 08 0452
Community Details
Overview
- Association fees include common area maintenance, management, pool(s), road maintenance, trash
- Virginia Run HOA
- Virginia Run Subdivision, Kingsmill Floorplan
- Property Manager
Amenities
- Common Area
- Clubhouse
- Community Center
Recreation
- Tennis Courts
- Community Basketball Court
- Community Playground
- Community Pool
- Jogging Path
- Bike Trail
Map
Home Values in the Area
Average Home Value in this Area
Tax History
| Year | Tax Paid | Tax Assessment Tax Assessment Total Assessment is a certain percentage of the fair market value that is determined by local assessors to be the total taxable value of land and additions on the property. | Land | Improvement |
|---|---|---|---|---|
| 2024 | $9,969 | $860,510 | $293,000 | $567,510 |
| 2023 | $9,567 | $847,760 | $293,000 | $554,760 |
| 2022 | $9,478 | $828,900 | $253,000 | $575,900 |
| 2021 | $8,408 | $716,520 | $243,000 | $473,520 |
| 2020 | $8,223 | $694,820 | $233,000 | $461,820 |
| 2019 | $8,117 | $685,850 | $227,000 | $458,850 |
| 2018 | $7,887 | $685,850 | $227,000 | $458,850 |
| 2017 | $7,963 | $685,850 | $227,000 | $458,850 |
| 2016 | $7,795 | $672,850 | $223,000 | $449,850 |
| 2015 | $7,773 | $696,530 | $223,000 | $473,530 |
| 2014 | $7,409 | $665,360 | $213,000 | $452,360 |
Property History
| Date | Event | Price | Change | Sq Ft Price |
|---|---|---|---|---|
| 04/24/2025 04/24/25 | For Sale | $1,000,000 | +53.8% | $209 / Sq Ft |
| 06/22/2012 06/22/12 | Sold | $650,000 | -1.5% | $139 / Sq Ft |
| 04/04/2012 04/04/12 | Pending | -- | -- | -- |
| 03/02/2012 03/02/12 | For Sale | $660,000 | -- | $141 / Sq Ft |
Deed History
| Date | Type | Sale Price | Title Company |
|---|---|---|---|
| Warranty Deed | $650,000 | -- | |
| Deed | $360,000 | -- |
Mortgage History
| Date | Status | Loan Amount | Loan Type |
|---|---|---|---|
| Open | $659,566 | VA | |
| Closed | $665,122 | VA | |
| Previous Owner | $367,000 | New Conventional | |
| Previous Owner | $288,000 | No Value Available |
Similar Homes in Centreville, VA
Source: Bright MLS
MLS Number: VAFX2234528
APN: 0534-08-0452
- 6262 Welton Dr
- 15458 Meherrin Dr
- 15306 Whispering Glen Ct
- 15154 Wetherburn Dr
- 15532 Eagle Tavern Ln
- 14952 Lady Madonna Ct
- 6183 Snowhill Ct
- 14807 Maidstone Ct
- 14849 Leicester Ct
- 15427 Martins Hundred Dr
- 15500 Lee Hwy
- 15019 Olddale Rd
- 15017 Olddale Rd
- 14841 Haymarket Ln
- 14827 Palmerston Square
- 14812 Edman Cir
- 14805 Hatfield Square
- 14808 Millicent Ct
- 14906 Cranoke St
- 6073 Wycoff Square
