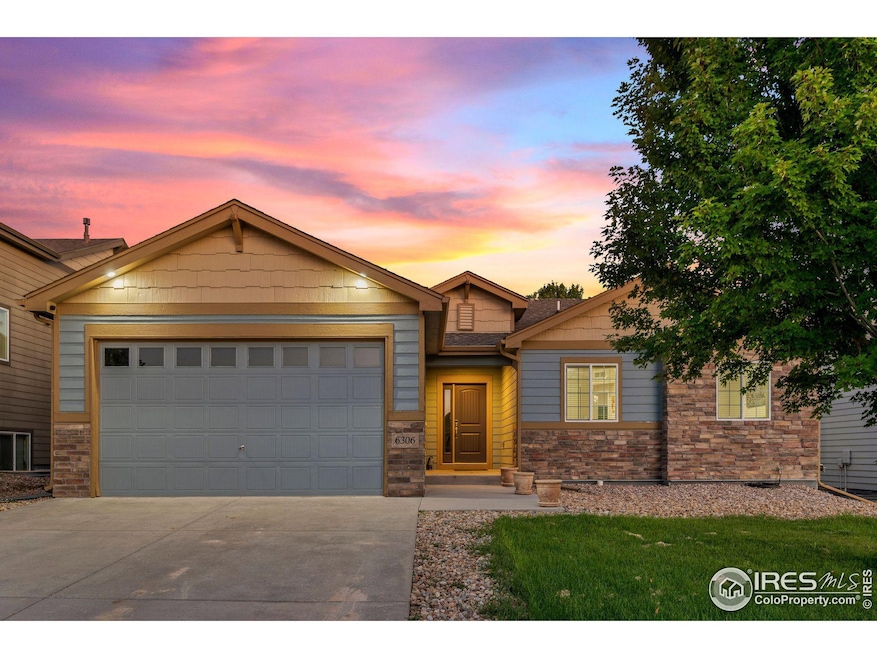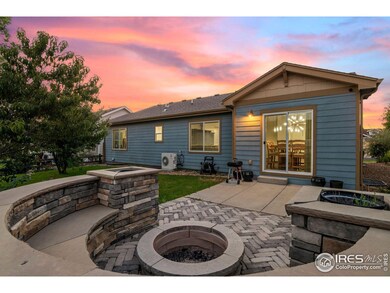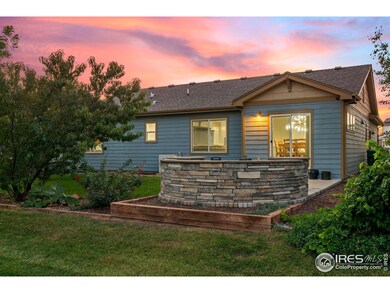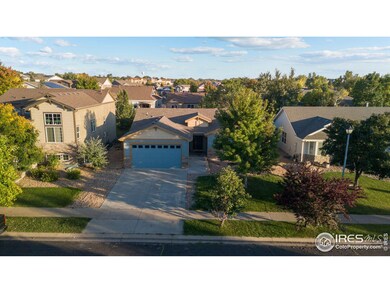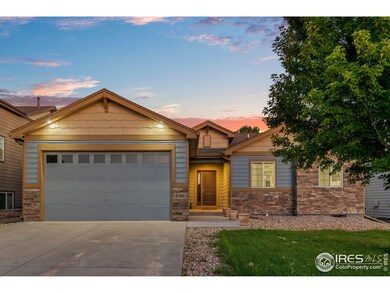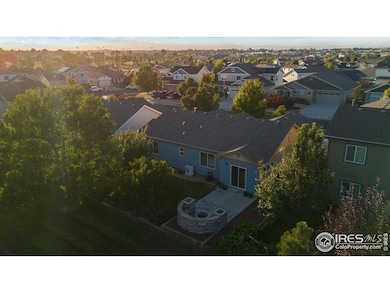
6306 W 14th Street Rd Greeley, CO 80634
Estimated payment $3,080/month
Highlights
- Open Floorplan
- Cathedral Ceiling
- Community Pool
- Contemporary Architecture
- Wood Flooring
- Tennis Courts
About This Home
This meticulously cared-for, Green Certified ranch home, built in 2015 by LC Home, offers energy efficiency and is nestled in the highly sought-after Fox Run neighborhood. Ask About The Lender Incentives On This House!! Step into an inviting open floor plan with vaulted ceilings. The living room flows seamlessly into the kitchen and dining areas, perfect for entertaining. The kitchen is a chef's dream with slab granite countertops, sleek black appliances, a center island with a sink, and a spacious pantry. The large dining room showcases trendy modern lighting and opens to a custom stone seating area with a fire pit, perfect for outdoor gatherings. The beautifully landscaped backyard backs to association open space, providing privacy and a peaceful setting. It also features a thriving Palisade peach tree alongside a fruitful apricot tree, while a dwarf cherry tree stands in the front yard-all complemented by a lush blackberry bush for fresh, homegrown delights. The sunny bedrooms feature energy-efficient windows, and the spacious primary suite includes a luxurious 5-piece bath with an oversized garden tub. The full basement is partially framed and includes a working sink, offering potential for additional living space or a workshop. Additional highlights include main floor laundry, a large 2-car garage, mini-split cooling system, and front and back irrigation for easy lawn care. This home is move-in ready and waiting for you-schedule a showing today!
Home Details
Home Type
- Single Family
Est. Annual Taxes
- $2,041
Year Built
- Built in 2015
Lot Details
- 6,000 Sq Ft Lot
- Open Space
- Northwest Facing Home
- Wood Fence
- Level Lot
- Sprinkler System
HOA Fees
- $41 Monthly HOA Fees
Parking
- 2 Car Attached Garage
- Oversized Parking
Home Design
- Contemporary Architecture
- Wood Frame Construction
- Composition Roof
- Wood Siding
- Rough-in for Radon
- Stone
Interior Spaces
- 1,535 Sq Ft Home
- 1-Story Property
- Open Floorplan
- Cathedral Ceiling
- Double Pane Windows
- Window Treatments
- Dining Room
- Unfinished Basement
- Basement Fills Entire Space Under The House
Kitchen
- Gas Oven or Range
- Self-Cleaning Oven
- Microwave
- Dishwasher
- Kitchen Island
- Disposal
Flooring
- Wood
- Carpet
Bedrooms and Bathrooms
- 3 Bedrooms
- Walk-In Closet
- 2 Full Bathrooms
- Primary bathroom on main floor
- Bathtub and Shower Combination in Primary Bathroom
Laundry
- Laundry on main level
- Dryer
- Washer
Eco-Friendly Details
- Energy-Efficient HVAC
- Energy-Efficient Thermostat
Outdoor Features
- Patio
- Exterior Lighting
Schools
- Monfort Elementary School
- Tointon Academy Middle School
- Greeley Central High School
Utilities
- Forced Air Heating and Cooling System
- High Speed Internet
- Satellite Dish
- Cable TV Available
Listing and Financial Details
- Assessor Parcel Number R2513303
Community Details
Overview
- Association fees include common amenities, management
- Built by LC home
- Fox Run Subdivision
Recreation
- Tennis Courts
- Community Playground
- Community Pool
- Park
- Hiking Trails
Map
Home Values in the Area
Average Home Value in this Area
Tax History
| Year | Tax Paid | Tax Assessment Tax Assessment Total Assessment is a certain percentage of the fair market value that is determined by local assessors to be the total taxable value of land and additions on the property. | Land | Improvement |
|---|---|---|---|---|
| 2024 | $2,041 | $28,800 | $5,360 | $23,440 |
| 2023 | $2,041 | $29,070 | $5,410 | $23,660 |
| 2022 | $2,135 | $24,370 | $4,870 | $19,500 |
| 2021 | $2,203 | $25,070 | $5,010 | $20,060 |
| 2020 | $2,114 | $24,140 | $4,290 | $19,850 |
| 2019 | $2,120 | $24,140 | $4,290 | $19,850 |
| 2018 | $1,722 | $20,690 | $2,810 | $17,880 |
| 2017 | $1,732 | $20,690 | $2,810 | $17,880 |
| 2016 | $400 | $5,370 | $2,390 | $2,980 |
| 2015 | $259 | $3,500 | $3,500 | $0 |
| 2014 | $195 | $2,570 | $2,570 | $0 |
Property History
| Date | Event | Price | Change | Sq Ft Price |
|---|---|---|---|---|
| 10/03/2024 10/03/24 | For Sale | $515,000 | +71.7% | $336 / Sq Ft |
| 06/07/2021 06/07/21 | Off Market | $300,000 | -- | -- |
| 07/28/2016 07/28/16 | Sold | $300,000 | 0.0% | $196 / Sq Ft |
| 06/28/2016 06/28/16 | Pending | -- | -- | -- |
| 12/15/2015 12/15/15 | For Sale | $300,000 | -- | $196 / Sq Ft |
Deed History
| Date | Type | Sale Price | Title Company |
|---|---|---|---|
| Interfamily Deed Transfer | -- | None Available | |
| Special Warranty Deed | $300,000 | Land Title Guarantee Co |
Mortgage History
| Date | Status | Loan Amount | Loan Type |
|---|---|---|---|
| Open | $259,700 | New Conventional | |
| Closed | $285,000 | New Conventional | |
| Previous Owner | $172,783 | Construction |
Similar Homes in Greeley, CO
Source: IRES MLS
MLS Number: 1019851
APN: R2513303
- 6314 W 14th Street Rd
- 6219 W 14th Street Rd
- 1503 60th Ave
- 1847 61st Ave
- 5807 W 18th St
- 5601 W 16th Street Ln
- 811 63rd Ave Unit B
- 1725 67th Ave
- 6551 W 19th St
- 1354 52nd Avenue Ct
- 10513 16th Street Rd
- 1900 68th Ave Unit 4
- 624 61st Ave
- 1921 66th Ave
- 615 62nd Avenue Ct
- 732 67th Ave
- 608 63rd Ave
- 717 67th Ave
- 6925 W 19th St Unit 15
- 5114 W 16th St
