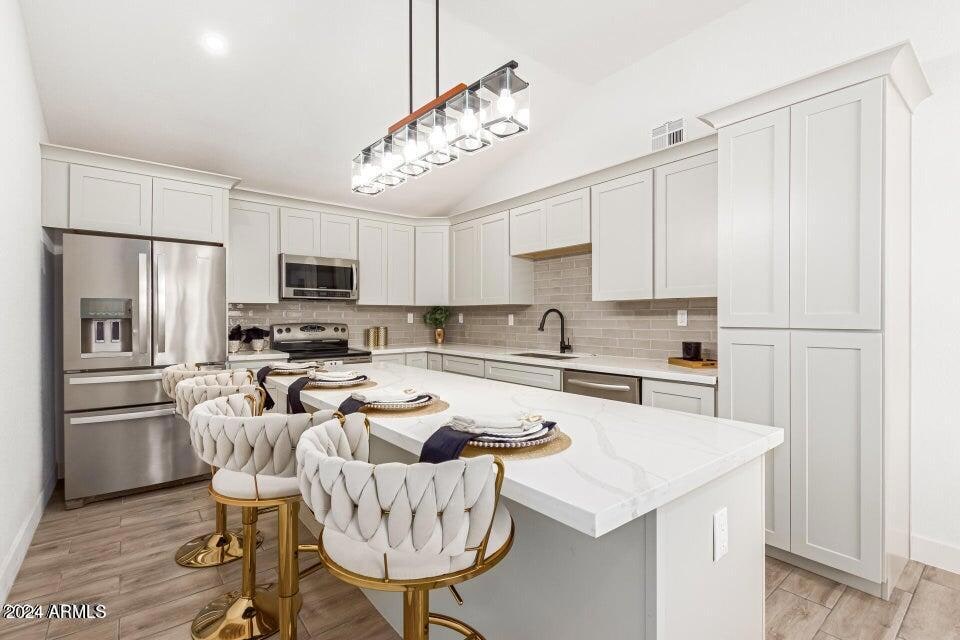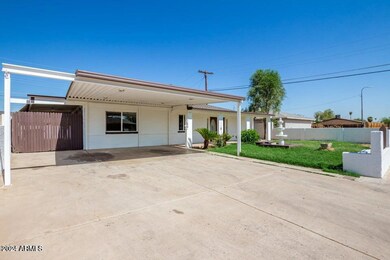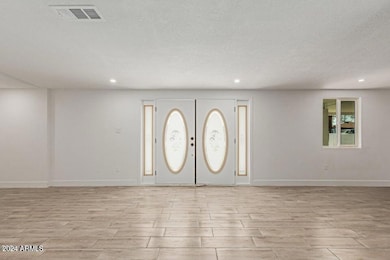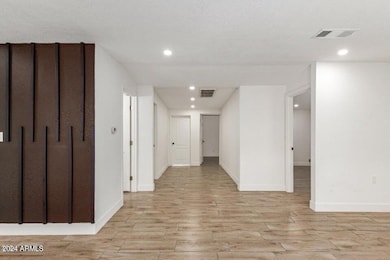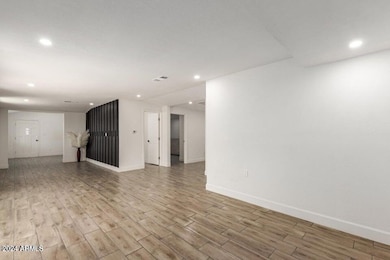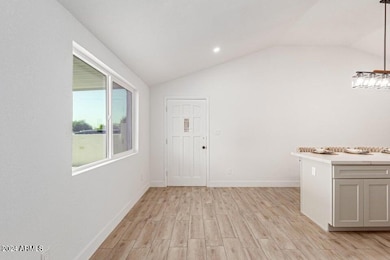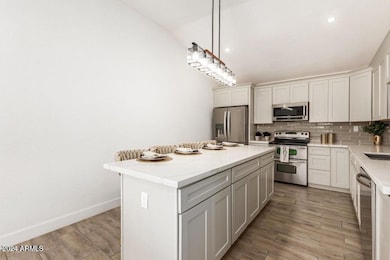
6306 W Mitchell Dr Phoenix, AZ 85033
Estimated payment $2,209/month
Highlights
- RV Gated
- Spanish Architecture
- Eat-In Kitchen
- Phoenix Coding Academy Rated A
- No HOA
- Cooling Available
About This Home
Exceptional 3-Bedroom, 2-Bathroom Home with Modern Upgrades. Discover this beautifully updated home offering a harmonious blend of style, functionality, and comfort. Step inside to find 3 spacious bedrooms and 2 full bathrooms designed with contemporary touches and attention to detail. The stunning kitchen is a standout, featuring, Elegant neutral-tone cabinetry with ample storage, Sleek quartz countertops, Modern subway tile backsplash, Premium stainless steel appliances. A generously sized kitchen island with seating, perfect for entertaining. Throughout the home, you'll appreciate the cohesive design with porcelain tile flooring, enhancing both durability and aesthetics. The bathrooms have been thoughtfully upgraded with stylish vanities and fixtures, offer , offering a spa-like feel.
Home Details
Home Type
- Single Family
Est. Annual Taxes
- $1,105
Year Built
- Built in 1960
Lot Details
- 6,704 Sq Ft Lot
- Wrought Iron Fence
- Block Wall Fence
Home Design
- Spanish Architecture
- Wood Frame Construction
- Composition Roof
- Stucco
Interior Spaces
- 1,722 Sq Ft Home
- 1-Story Property
- Tile Flooring
- Washer and Dryer Hookup
Kitchen
- Eat-In Kitchen
- Breakfast Bar
Bedrooms and Bathrooms
- 3 Bedrooms
- Primary Bathroom is a Full Bathroom
- 2 Bathrooms
Parking
- 6 Open Parking Spaces
- 3 Carport Spaces
- RV Gated
Schools
- Sunset Elementary School
- Cartwright Middle School
- Maryvale High School
Utilities
- Cooling Available
- Heating unit installed on the ceiling
Community Details
- No Home Owners Association
- Association fees include no fees
- Sunset Knoll 2 Subdivision
Listing and Financial Details
- Tax Lot 210
- Assessor Parcel Number 103-03-095
Map
Home Values in the Area
Average Home Value in this Area
Tax History
| Year | Tax Paid | Tax Assessment Tax Assessment Total Assessment is a certain percentage of the fair market value that is determined by local assessors to be the total taxable value of land and additions on the property. | Land | Improvement |
|---|---|---|---|---|
| 2025 | $1,105 | $6,491 | -- | -- |
| 2024 | $1,032 | $6,182 | -- | -- |
| 2023 | $1,032 | $24,120 | $4,820 | $19,300 |
| 2022 | $969 | $18,830 | $3,760 | $15,070 |
| 2021 | $989 | $16,210 | $3,240 | $12,970 |
| 2020 | $934 | $14,780 | $2,950 | $11,830 |
| 2019 | $891 | $12,970 | $2,590 | $10,380 |
| 2018 | $931 | $11,730 | $2,340 | $9,390 |
| 2017 | $888 | $9,700 | $1,940 | $7,760 |
| 2016 | $848 | $8,430 | $1,680 | $6,750 |
| 2015 | $782 | $7,210 | $1,440 | $5,770 |
Property History
| Date | Event | Price | Change | Sq Ft Price |
|---|---|---|---|---|
| 04/05/2025 04/05/25 | Price Changed | $379,999 | -2.3% | $221 / Sq Ft |
| 03/22/2025 03/22/25 | Price Changed | $388,900 | -0.3% | $226 / Sq Ft |
| 02/10/2025 02/10/25 | Price Changed | $389,900 | -1.3% | $226 / Sq Ft |
| 12/07/2024 12/07/24 | For Sale | $395,000 | -- | $229 / Sq Ft |
Deed History
| Date | Type | Sale Price | Title Company |
|---|---|---|---|
| Warranty Deed | -- | None Listed On Document | |
| Warranty Deed | -- | None Listed On Document | |
| Special Warranty Deed | $279,990 | Fidelity National Title Agency | |
| Warranty Deed | $265,000 | First American Title Insurance | |
| Interfamily Deed Transfer | -- | None Available |
Mortgage History
| Date | Status | Loan Amount | Loan Type |
|---|---|---|---|
| Previous Owner | $244,800 | New Conventional | |
| Previous Owner | $265,152 | New Conventional | |
| Previous Owner | $65,500 | Stand Alone Refi Refinance Of Original Loan | |
| Previous Owner | $60,000 | New Conventional |
Similar Homes in Phoenix, AZ
Source: Arizona Regional Multiple Listing Service (ARMLS)
MLS Number: 6792755
APN: 103-03-095
- 6414 W Osborn Rd
- 6459 W Columbus Ave
- 3621 N 65th Ave
- 3807 N 64th Dr
- 6035 W Columbus Ave
- 6536 W Mulberry Dr
- 6015 W Whitton Ave
- 3319 N 61st Ave
- 6607 W Osborn Rd
- 3646 N 67th Ave Unit 12
- 3646 N 67th Ave Unit 83
- 3646 N 67th Ave Unit 75
- 6182 W Earll Dr
- 3450 N 67th Dr
- 3020 N 64th Dr
- 6711 W Osborn Rd Unit 68
- 6711 W Osborn Rd Unit 127
- 6711 W Osborn Rd Unit 138
- 6437 W Devonshire Ave
- 5850 W Cheery Lynn Rd
