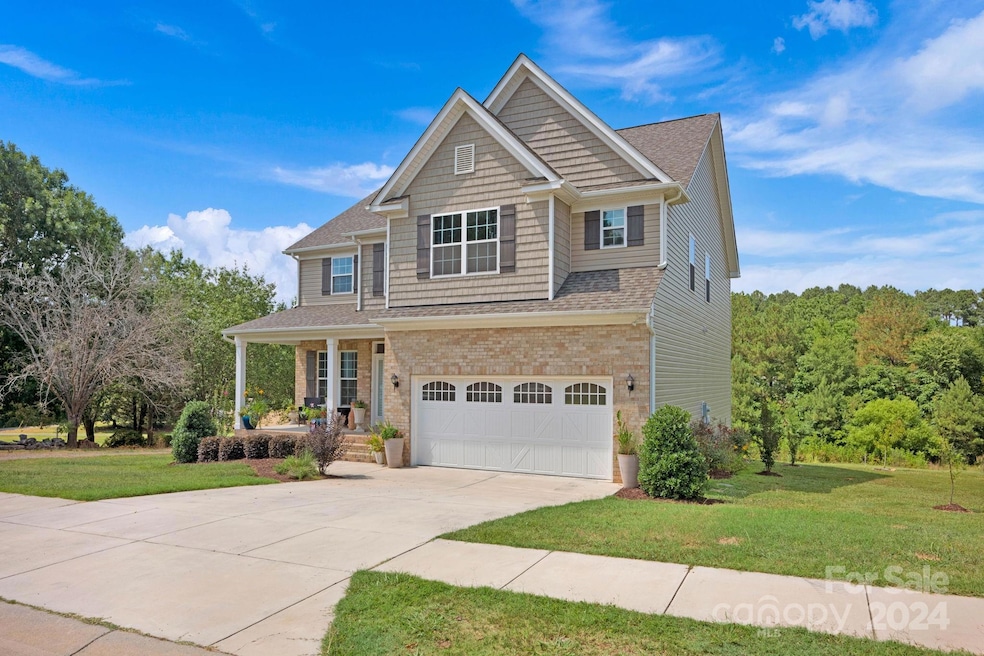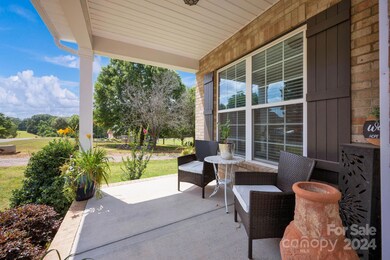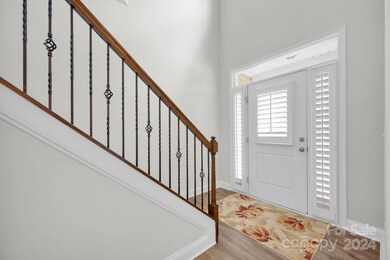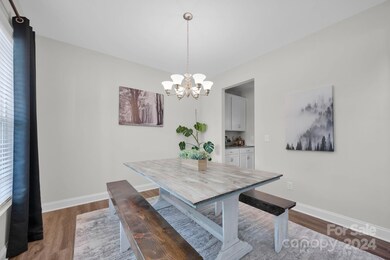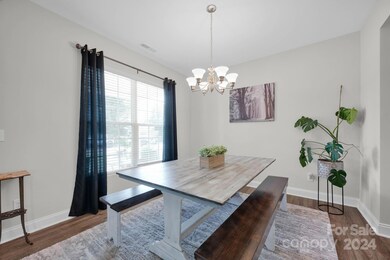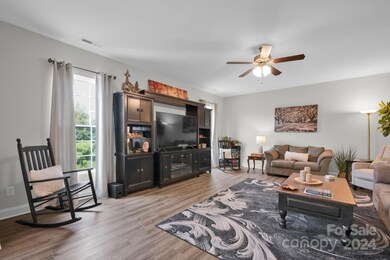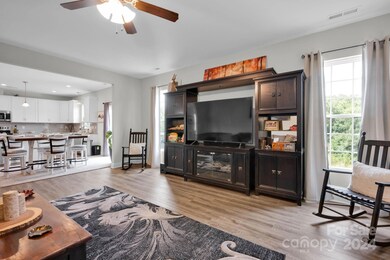
6307 Bluffton Ln Midland, NC 28107
Highlights
- Deck
- Traditional Architecture
- 2 Car Attached Garage
- Wooded Lot
- Front Porch
- Central Air
About This Home
As of September 2024Almost brand new open floor plan home. All rooms are very large and spacious. So much room to enjoy! The garage is large enough to park a full sized truck. NO HOA!! Private lot over 1/2 acre with trees behind and a creek on the property. Large closets throughout and walk-in closets in every bedroom for plenty of storage. Beautiful five piece master bathroom with double vanity and separate garden tub and shower and private water closet. Master bedroom has TWO very large walk-in closets. This home has lvp flooring and carpet all in brand new condition. Completely move-in ready.
Last Agent to Sell the Property
Darlene Abbey Diehl
Redfin Corporation Brokerage Email: darlene@dreamhavengroup.com License #205742

Co-Listed By
Giving Tree Realty Brokerage Email: darlene@dreamhavengroup.com License #281439
Home Details
Home Type
- Single Family
Est. Annual Taxes
- $3,438
Year Built
- Built in 2021
Lot Details
- Open Lot
- Lot Has A Rolling Slope
- Wooded Lot
- Property is zoned GR
Parking
- 2 Car Attached Garage
Home Design
- Traditional Architecture
- Brick Exterior Construction
- Vinyl Siding
Interior Spaces
- 2-Story Property
- Insulated Windows
- Laminate Flooring
- Crawl Space
- Pull Down Stairs to Attic
- Washer and Electric Dryer Hookup
Kitchen
- Electric Oven
- Electric Cooktop
- Microwave
- Dishwasher
Bedrooms and Bathrooms
- 4 Bedrooms
Outdoor Features
- Access to stream, creek or river
- Deck
- Front Porch
Schools
- Bethel Elementary School
- C.C. Griffin Middle School
- Central Cabarrus High School
Utilities
- Central Air
- Heat Pump System
- Electric Water Heater
- Cable TV Available
Community Details
- Built by Pinnacle Home
- Bluffton Park Subdivision, Carolina Floorplan
Listing and Financial Details
- Assessor Parcel Number 5564-18-7534-0000
Map
Home Values in the Area
Average Home Value in this Area
Property History
| Date | Event | Price | Change | Sq Ft Price |
|---|---|---|---|---|
| 09/18/2024 09/18/24 | Sold | $460,000 | 0.0% | $166 / Sq Ft |
| 08/14/2024 08/14/24 | Price Changed | $460,000 | -1.1% | $166 / Sq Ft |
| 07/30/2024 07/30/24 | Price Changed | $464,900 | -2.1% | $167 / Sq Ft |
| 07/03/2024 07/03/24 | For Sale | $475,000 | +39.7% | $171 / Sq Ft |
| 06/02/2021 06/02/21 | Sold | $339,900 | 0.0% | $128 / Sq Ft |
| 06/01/2021 06/01/21 | Pending | -- | -- | -- |
| 06/01/2021 06/01/21 | For Sale | $339,900 | -- | $128 / Sq Ft |
Tax History
| Year | Tax Paid | Tax Assessment Tax Assessment Total Assessment is a certain percentage of the fair market value that is determined by local assessors to be the total taxable value of land and additions on the property. | Land | Improvement |
|---|---|---|---|---|
| 2024 | $3,438 | $443,100 | $75,000 | $368,100 |
| 2023 | $3,008 | $313,360 | $40,000 | $273,360 |
| 2022 | $3,008 | $40,000 | $40,000 | $0 |
| 2021 | $480 | $40,000 | $40,000 | $0 |
| 2020 | $480 | $40,000 | $40,000 | $0 |
| 2019 | $360 | $30,000 | $30,000 | $0 |
| 2018 | $348 | $30,000 | $30,000 | $0 |
Mortgage History
| Date | Status | Loan Amount | Loan Type |
|---|---|---|---|
| Open | $437,000 | New Conventional | |
| Previous Owner | $305,910 | New Conventional |
Deed History
| Date | Type | Sale Price | Title Company |
|---|---|---|---|
| Warranty Deed | $460,000 | None Listed On Document | |
| Warranty Deed | $340,000 | None Available | |
| Warranty Deed | $120,000 | None Available |
Similar Homes in Midland, NC
Source: Canopy MLS (Canopy Realtor® Association)
MLS Number: 4157300
APN: 5564-18-7534-0000
- 6316 Honor Ave
- 6455 Honor Ave
- 6332 Honor Ave
- 6319 Honor Ave
- 6347 Honor Ave
- 6308 Honor Ave
- 6333 Honor Ave
- 7186 Barleywood Dr
- 361 Nance Rd
- 11770 Red Bridge Rd
- 12437 Walker Dr Unit 89
- 215 Scout Rd
- 12137 Renee Ford Rd
- 715 Saddlebred Ln
- 427 Carolina Hemlock Dr
- 104 Sycamore Crossing Ct
- 12136 Renee Ford Rd
- 125 Jefferson Dr
- 11533 Valley Oaks Ln
- 11507 Valley Oaks Ln
