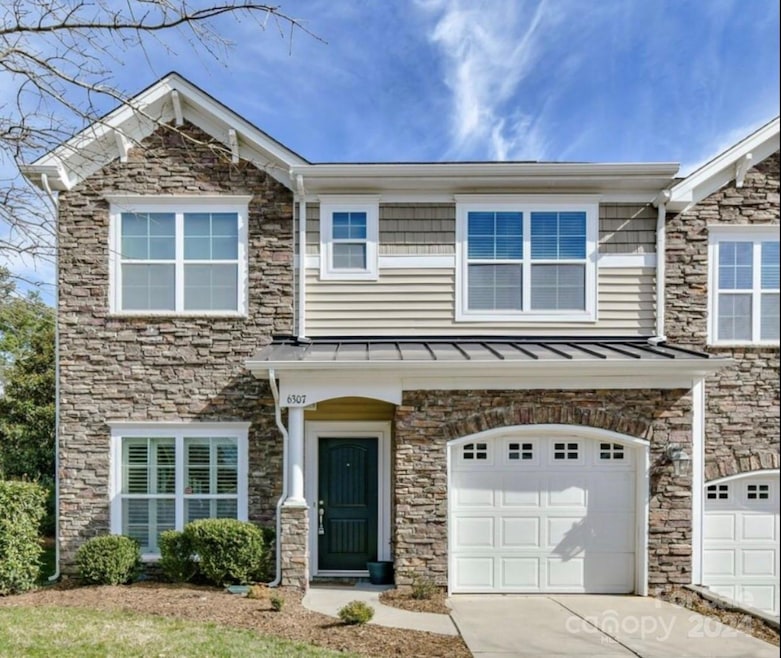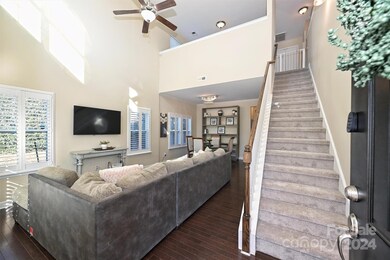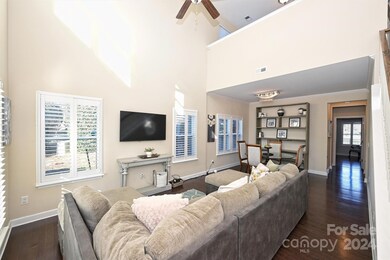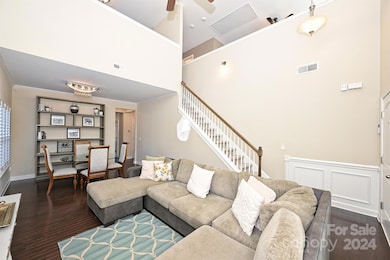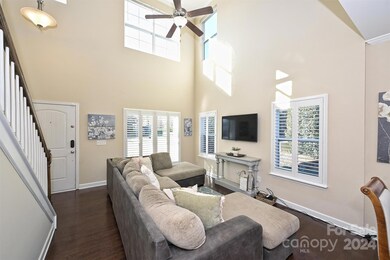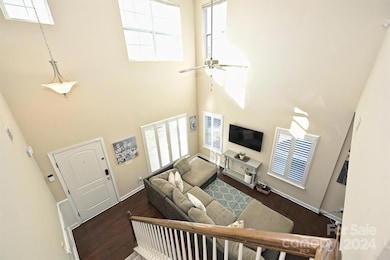
6307 Cory Bret Ln Charlotte, NC 28278
Steele Creek NeighborhoodHighlights
- Fitness Center
- Clubhouse
- Wood Flooring
- Open Floorplan
- Pond
- End Unit
About This Home
As of February 2025Bright open end unit townhome in The Village of Prestwick featuring three bedrooms, 2.5 baths. The first floor offers an open concept family room, dining area, kitchen/eating area. The kitchen offers white cabinets, granite countertops, stainless steel appliances & tile backsplash. Enjoy the partially covered patio & the fenced in backyard w/a view of the neighborhood walkways & courtyard. The primary bedroom on main floor has tray ceilings, an ensuite bathroom w/walk-in tile shower/seamless glass doors, and garden tub. Plantation shutters on main floor. Upstairs offers two bedrooms, full bathroom, & two loft areas (one could be converted to a bedroom).Larger secondary bedroom w/built-ins could be used as a second primary. New carpet on second floor. Walkable to shops & restaurants at Berewick! Great/convenient access to the Charlotte International airport, Charlotte Premium Outlets & fast easy access to I-485. Perfect spot to call home or an opportunity for rental/investment!
Last Agent to Sell the Property
Southern Nest Realty Inc Brokerage Email: lauraedmondsrealtor@gmail.com License #248616
Co-Listed By
Southern Nest Realty Inc Brokerage Email: lauraedmondsrealtor@gmail.com License #312748
Townhouse Details
Home Type
- Townhome
Est. Annual Taxes
- $2,853
Year Built
- Built in 2012
Lot Details
- End Unit
- Back Yard Fenced
- Lawn
HOA Fees
Parking
- 1 Car Garage
- Driveway
- 1 Open Parking Space
Home Design
- Slab Foundation
- Composition Roof
- Vinyl Siding
- Stone Veneer
Interior Spaces
- 2-Story Property
- Open Floorplan
- Pull Down Stairs to Attic
- Laundry Room
Kitchen
- Electric Range
- Microwave
- Plumbed For Ice Maker
- Dishwasher
- Disposal
Flooring
- Wood
- Tile
- Vinyl
Bedrooms and Bathrooms
- 3 Bedrooms
- Walk-In Closet
- Garden Bath
Outdoor Features
- Pond
- Patio
Schools
- Kennedy Middle School
- Olympic High School
Utilities
- Forced Air Heating and Cooling System
- Electric Water Heater
- Cable TV Available
Listing and Financial Details
- Assessor Parcel Number 199-193-18
Community Details
Overview
- Realmanage Association, Phone Number (866) 473-2573
- William Douglas Association, Phone Number (704) 347-8900
- The Village Of Prestwick Condos
- Berewick Subdivision
- Mandatory home owners association
Amenities
- Clubhouse
Recreation
- Tennis Courts
- Recreation Facilities
- Community Playground
- Fitness Center
- Trails
Map
Home Values in the Area
Average Home Value in this Area
Property History
| Date | Event | Price | Change | Sq Ft Price |
|---|---|---|---|---|
| 02/17/2025 02/17/25 | Sold | $372,500 | 0.0% | $185 / Sq Ft |
| 01/08/2025 01/08/25 | Price Changed | $372,500 | -2.6% | $185 / Sq Ft |
| 12/16/2024 12/16/24 | For Sale | $382,500 | +59.4% | $190 / Sq Ft |
| 03/27/2020 03/27/20 | Sold | $240,000 | -4.0% | $120 / Sq Ft |
| 02/22/2020 02/22/20 | Pending | -- | -- | -- |
| 02/05/2020 02/05/20 | For Sale | $249,900 | 0.0% | $125 / Sq Ft |
| 12/03/2013 12/03/13 | Rented | $1,500 | 0.0% | -- |
| 12/03/2013 12/03/13 | For Rent | $1,500 | -- | -- |
Tax History
| Year | Tax Paid | Tax Assessment Tax Assessment Total Assessment is a certain percentage of the fair market value that is determined by local assessors to be the total taxable value of land and additions on the property. | Land | Improvement |
|---|---|---|---|---|
| 2023 | $2,853 | $380,800 | $70,000 | $310,800 |
| 2022 | $2,357 | $240,200 | $65,000 | $175,200 |
| 2021 | $2,357 | $240,200 | $65,000 | $175,200 |
| 2020 | $2,357 | $240,200 | $65,000 | $175,200 |
| 2019 | $2,351 | $240,200 | $65,000 | $175,200 |
| 2018 | $2,068 | $155,500 | $21,300 | $134,200 |
| 2017 | $2,037 | $155,500 | $21,300 | $134,200 |
| 2016 | $2,033 | $155,500 | $21,300 | $134,200 |
| 2015 | $2,055 | $155,500 | $21,300 | $134,200 |
| 2014 | $2,036 | $139,100 | $21,300 | $117,800 |
Mortgage History
| Date | Status | Loan Amount | Loan Type |
|---|---|---|---|
| Open | $341,880 | FHA | |
| Closed | $341,880 | FHA | |
| Previous Owner | $216,000 | New Conventional | |
| Previous Owner | $149,000 | New Conventional | |
| Previous Owner | $176,000 | VA |
Deed History
| Date | Type | Sale Price | Title Company |
|---|---|---|---|
| Warranty Deed | $372,500 | None Listed On Document | |
| Warranty Deed | $372,500 | None Listed On Document | |
| Warranty Deed | $240,000 | Chicago Title Insurance Co | |
| Warranty Deed | $199,000 | None Available | |
| Warranty Deed | $176,000 | Old Republic Natl Title Ins | |
| Special Warranty Deed | $151,000 | None Available |
Similar Homes in the area
Source: Canopy MLS (Canopy Realtor® Association)
MLS Number: 4206193
APN: 199-193-18
- 4648 Craigmoss Ln
- 4644 Craigmoss Ln
- 4634 Craigmoss Ln
- 4554 Craigmoss Ln
- 5621 Tipperlinn Way
- 4528 Craigmoss Ln
- 5722 Kirkwynd Commons Dr
- 5832 Kirkwynd Commons Dr
- 10126 Loch Lomond Dr
- 10129 Loch Lomond Dr
- 9320 Glenburn Ln Unit 81
- 9900 Meadowmead Ct
- 6126 Castlecove Rd
- 9934 Wild Dogwood Ct
- 5860 Clan MacLaine Dr
- 7333 Dulnian Way
- 9551 Glenburn Ln
- 6842 Berewick Commons Pkwy
- 4924 Riverdale Dr
- 10321 Solar Way
