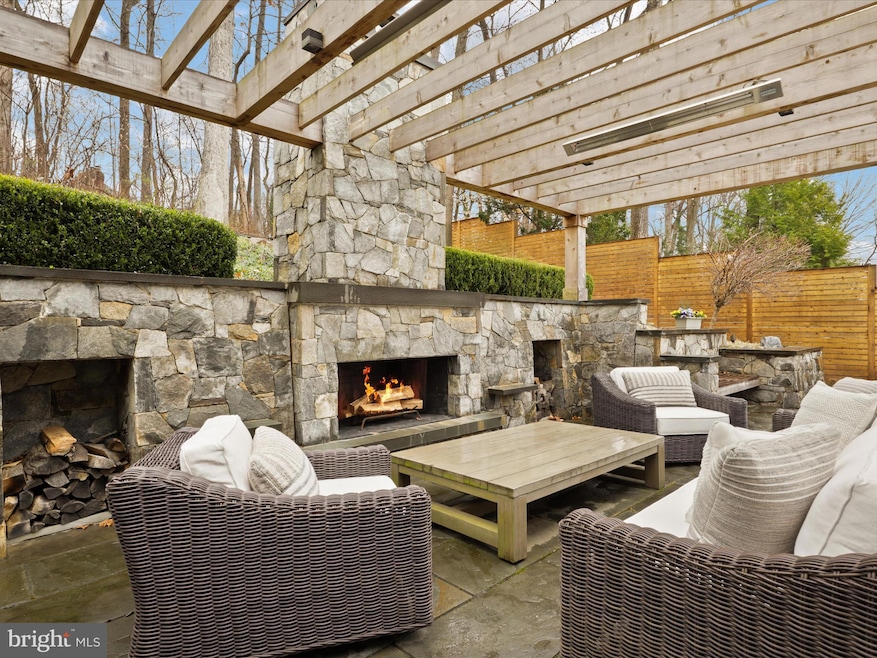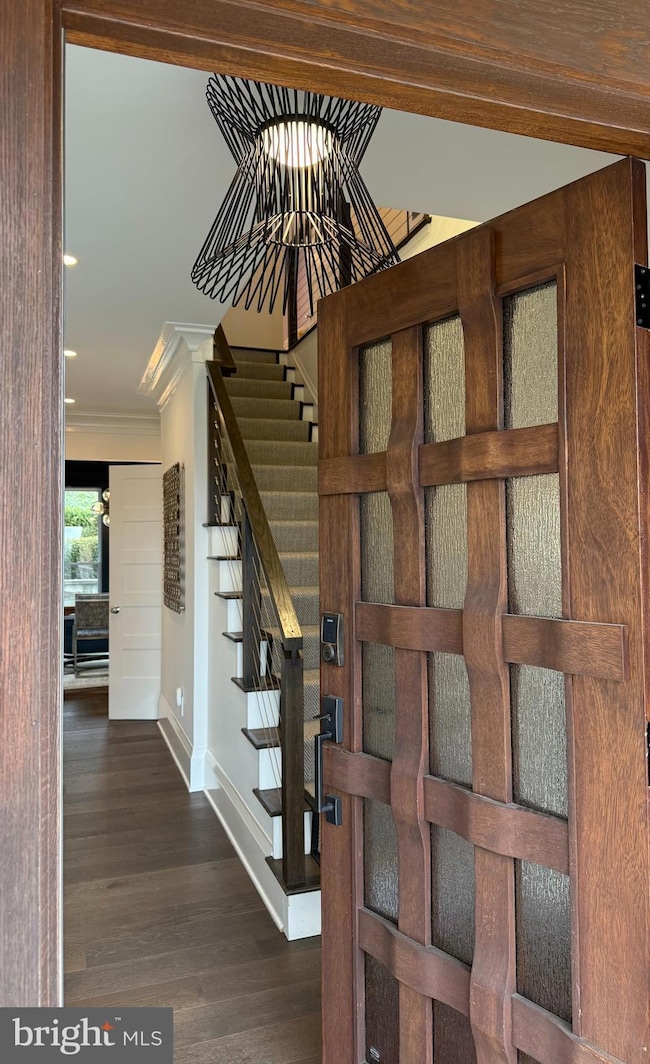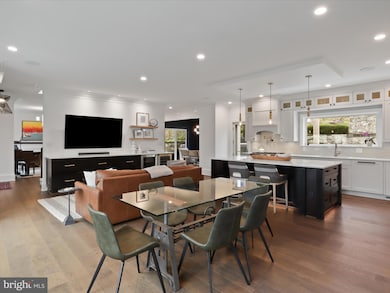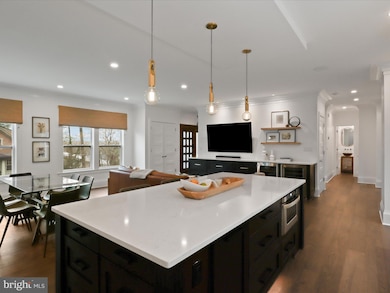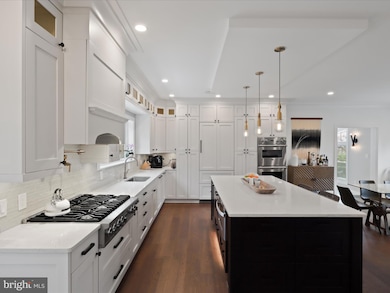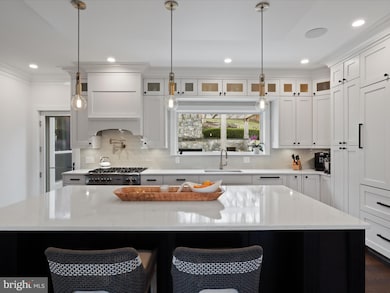
6307 Crathie Ln Bethesda, MD 20816
Bannockburn NeighborhoodEstimated payment $13,777/month
Highlights
- Spa
- View of Trees or Woods
- Colonial Architecture
- Bannockburn Elementary School Rated A
- Open Floorplan
- Private Lot
About This Home
Reconstructed and expanded from top to bottom in 2013, then professionally redesigned and updated inside and out in 2020. This gorgeous home is a show stopper and sure to meet the demands of modern living. Redesigned by julie geyer Studios on the inside and Wheats Landscape on the exterior, totaling approximately 600k in upgrades! Boasting 4 spacious bedrooms upstairs (all with custom closets), 4.5 bathrooms, a stunning formal dining room with coffered ceiling, a cozy living room w/gas fireplace, an office/den or main level bedroom, a gorgeous sunroom and a spacious basement featuring large flex space plus additional office space and more! Every detail features high-end fixtures, finishes and appliances for a refined living experience.Enjoy the serenity of 1/3 acre of private lush nature with professionally landscaped yard, outdoor living space with hardscaping, 2 patios and irrigation system (there's even a Dab ESYBOX inverter system to provide constant water pressure, while saving energy) to ensure beautiful outdoor spaces year-round. Icing on the cake - you can even see the Potomac River from the upstairs bedroom and enjoy phenomenal sunsets from the front of the house!With easy access to Washington, DC, this home offers the perfect blend of privacy, style, and convenience. Top rated schools include:Elementary: Bannockburn (walking distance)Middle: Thomas W. PyleHigh: Walt Whitman HSOpen House 1-4 Saturday and Sunday, May 3rd and 4th.
Open House Schedule
-
Saturday, May 03, 20251:00 to 4:00 pm5/3/2025 1:00:00 PM +00:005/3/2025 4:00:00 PM +00:00Please join to see this one of a kind home in person!Add to Calendar
-
Sunday, May 04, 20251:00 to 4:00 pm5/4/2025 1:00:00 PM +00:005/4/2025 4:00:00 PM +00:00Please join to see this one of a kind home in person!Add to Calendar
Home Details
Home Type
- Single Family
Est. Annual Taxes
- $18,592
Year Built
- Built in 1954 | Remodeled in 2013
Lot Details
- 0.32 Acre Lot
- Backs To Open Common Area
- Partially Fenced Property
- Wood Fence
- Stone Retaining Walls
- Landscaped
- Extensive Hardscape
- Private Lot
- Sprinkler System
- Wooded Lot
- Backs to Trees or Woods
- Back and Front Yard
- Property is in excellent condition
- Property is zoned R60
Parking
- 2 Car Attached Garage
- Parking Storage or Cabinetry
- Front Facing Garage
- Garage Door Opener
- Driveway
- On-Street Parking
Property Views
- Woods
- Garden
Home Design
- Colonial Architecture
- Slab Foundation
- Asphalt Roof
- Stone Siding
- HardiePlank Type
Interior Spaces
- Property has 3 Levels
- Open Floorplan
- Wet Bar
- Sound System
- Built-In Features
- Recessed Lighting
- 2 Fireplaces
- Gas Fireplace
- Window Treatments
- Mud Room
- Entrance Foyer
- Great Room
- Family Room Off Kitchen
- Living Room
- Formal Dining Room
- Den
- Sun or Florida Room
- Fire Sprinkler System
Kitchen
- Breakfast Room
- Built-In Range
- Range Hood
- Built-In Microwave
- Extra Refrigerator or Freezer
- Freezer
- Dishwasher
- Stainless Steel Appliances
- Kitchen Island
- Upgraded Countertops
- Disposal
Flooring
- Carpet
- Ceramic Tile
- Luxury Vinyl Plank Tile
Bedrooms and Bathrooms
- En-Suite Primary Bedroom
- En-Suite Bathroom
- Walk-In Closet
- Whirlpool Bathtub
- Bathtub with Shower
- Walk-in Shower
Laundry
- Laundry Room
- Laundry on upper level
- Dryer
- Washer
Finished Basement
- Garage Access
- Laundry in Basement
- Basement with some natural light
Outdoor Features
- Spa
- Patio
- Rain Gutters
Schools
- Bannockburn Elementary School
- Thomas W. Pyle Middle School
- Walt Whitman High School
Utilities
- Heating Available
- Vented Exhaust Fan
- Programmable Thermostat
- Natural Gas Water Heater
Community Details
- No Home Owners Association
- Bannockburn Subdivision
Listing and Financial Details
- Coming Soon on 5/1/25
- Tax Lot 26
- Assessor Parcel Number 160700640057
Map
Home Values in the Area
Average Home Value in this Area
Tax History
| Year | Tax Paid | Tax Assessment Tax Assessment Total Assessment is a certain percentage of the fair market value that is determined by local assessors to be the total taxable value of land and additions on the property. | Land | Improvement |
|---|---|---|---|---|
| 2024 | $18,592 | $1,551,533 | $0 | $0 |
| 2023 | $16,037 | $1,460,967 | $0 | $0 |
| 2022 | $13,915 | $1,370,400 | $653,300 | $717,100 |
| 2021 | $12,573 | $1,230,267 | $0 | $0 |
| 2020 | $11,390 | $1,090,133 | $0 | $0 |
| 2019 | $10,304 | $950,000 | $564,200 | $385,800 |
| 2018 | $9,396 | $868,900 | $0 | $0 |
| 2017 | $7,905 | $787,800 | $0 | $0 |
| 2016 | $6,467 | $706,700 | $0 | $0 |
| 2015 | $6,467 | $680,167 | $0 | $0 |
| 2014 | $6,467 | $653,633 | $0 | $0 |
Property History
| Date | Event | Price | Change | Sq Ft Price |
|---|---|---|---|---|
| 05/30/2018 05/30/18 | Sold | $1,418,000 | +5.0% | $351 / Sq Ft |
| 04/19/2018 04/19/18 | Pending | -- | -- | -- |
| 04/13/2018 04/13/18 | For Sale | $1,350,000 | 0.0% | $334 / Sq Ft |
| 04/13/2018 04/13/18 | Price Changed | $1,350,000 | -3.2% | $334 / Sq Ft |
| 04/11/2018 04/11/18 | Price Changed | $1,395,000 | +179.0% | $345 / Sq Ft |
| 10/02/2012 10/02/12 | Sold | $500,000 | 0.0% | $407 / Sq Ft |
| 07/10/2012 07/10/12 | Pending | -- | -- | -- |
| 07/10/2012 07/10/12 | For Sale | $500,000 | -- | $407 / Sq Ft |
Deed History
| Date | Type | Sale Price | Title Company |
|---|---|---|---|
| Deed | $1,418,000 | Title Town Settlements Llc | |
| Deed | $500,000 | Hutton Patt Title & Escrow L | |
| Deed | -- | -- | |
| Deed | -- | -- |
Mortgage History
| Date | Status | Loan Amount | Loan Type |
|---|---|---|---|
| Open | $1,095,000 | New Conventional | |
| Closed | $1,112,000 | New Conventional | |
| Closed | $1,134,400 | New Conventional | |
| Previous Owner | $500,000 | Credit Line Revolving | |
| Previous Owner | $125,000 | Stand Alone Second | |
| Previous Owner | $100,000 | Credit Line Revolving | |
| Previous Owner | $56,961 | Stand Alone Refi Refinance Of Original Loan | |
| Previous Owner | $13,297 | Unknown | |
| Previous Owner | $111,600 | Credit Line Revolving |
Similar Homes in Bethesda, MD
Source: Bright MLS
MLS Number: MDMC2169988
APN: 07-00640057
- 6815 Barr Rd
- 6506 Callander Dr
- 6313 W Halbert Rd
- 6603 Pyle Rd
- 6501 Fallwind Ln
- 6620 Elgin Ln
- 6700 Pyle Rd
- 6519 Elgin Ln
- 6402 Winston Dr
- 6301 Phyllis Ln
- 6317 Tone Dr
- 7115 Crail Dr
- 6435 Wiscasset Rd
- 6212 Stardust Ln
- 6929 Carmichael Ave
- 6715 Landon Ln
- 7401 Honesty Way
- 6218 Massachusetts Ave
- 5906 Ramsgate Rd
- 6233 Clearwood Rd
