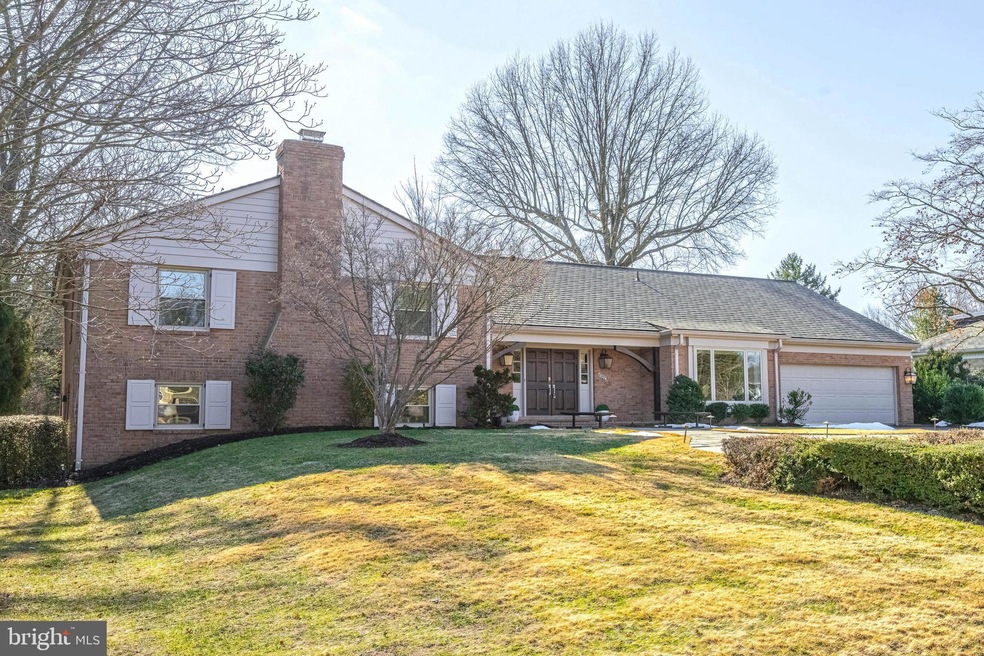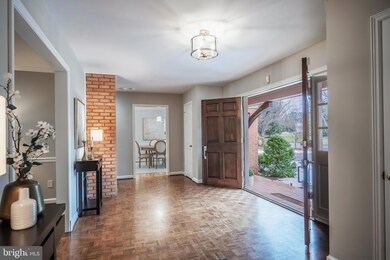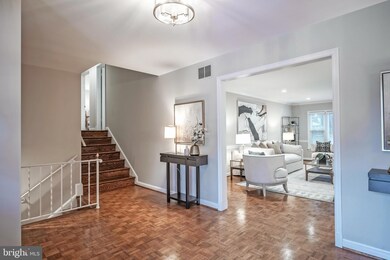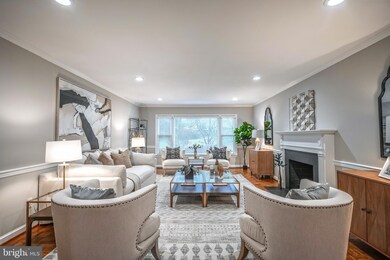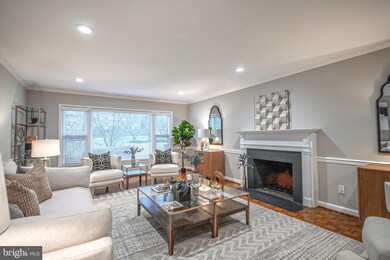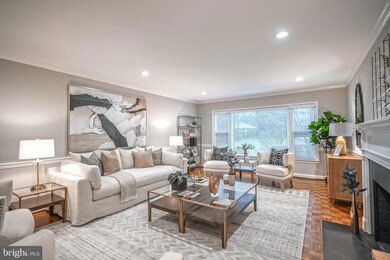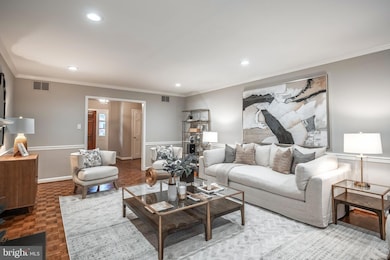
6307 Evermay Dr McLean, VA 22101
Highlights
- View of Trees or Woods
- Open Floorplan
- Cathedral Ceiling
- Sherman Elementary School Rated A
- Recreation Room
- Wood Flooring
About This Home
As of March 2025Nestled on a picturesque 0.67-acre cul-de-sac lot in the highly sought-after Evermay community, this expanded all-brick split-level home has been beautifully refreshed, seamlessly blending classic charm and enduring sophistication. A slate walkway leads to the welcoming front porch, where double doors open into an inviting foyer. Freshly painted throughout, the home offers generous living spaces designed for both refined entertaining and everyday comfort. The grand formal living room, anchored by a stately brick wood-burning fireplace, boasts an oversized picture window with serene views of the expansive rear grounds. Rich parquet-style oak hardwood floors, crown molding, and chair rail detailing extend into the formal dining room, highlighted by a sophisticated new brushed gold chandelier. The kitchen is a chef’s delight, featuring solid hardwood cabinetry, granite countertops, a travertine backsplash, and premium stainless-steel appliances, including Viking and KitchenAid. A peninsula with breakfast bar seating overlooks the freshly painted family room, a warm and inviting space with a vaulted, beamed ceiling, a striking brick accent wall with a wood-burning fireplace, and a picturesque window. The breakfast area blends seamlessly into the engaging space. A light-filled sunroom, with floor-to-ceiling windows, three sliding glass doors, and a soaring wood cathedral ceiling, offers a versatile retreat—ideal as a second family room, home office, or serene lounge surrounded by nature. A stylish powder room and a functional laundry/mudroom complete the main level. Ascending just half a flight of stairs, the upper level showcases gleaming hardwood floors. The primary suite is a private sanctuary with two walk-in closets and recessed lighting. The newly renovated en-suite bath is beautifully appointed with a dark double cherry vanity, granite countertops, marble-style tile, and frameless glass shower door. Two additional spacious bedrooms, including one with a walk-in closet, share a hall bath with a double vanity and a shower/tub combo. The lower-level recreation room continues the home's rich parquet-style hardwood flooring and is anchored by a third brick wood-burning fireplace. Two additional bedrooms, one of which is ideal as a home office, share a well-appointed full bath with a new gray vanity and brushed nickel fixtures. Outside, a slate patio overlooks the expansive, level backyard—an ideal setting for outdoor gatherings, play, or quiet relaxation. Perfectly positioned just moments from the world-class shopping, fine dining, and entertainment of Tysons Corner, this exceptional residence also offers effortless access to major commuter routes, including Georgetown Pike, George Washington Parkway, I-495, I-66, and the Dulles Toll Road. The Silver Line Metro and Washington, D.C. are just minutes away. Nature lovers will appreciate the proximity to a 150-acre wooded preserve with scenic hiking trails, as well as Clemyjontri Park, a renowned playground just three minutes away. Franklin Sherman Elementary, Longfellow Middle, and McLean High School. Newer Roof. Newer Windows. Newer Tankless Hot Water Heater.
Home Details
Home Type
- Single Family
Est. Annual Taxes
- $19,788
Year Built
- Built in 1970
Lot Details
- 0.67 Acre Lot
- Cul-De-Sac
- North Facing Home
- Wood Fence
- Landscaped
- Extensive Hardscape
- No Through Street
- Level Lot
- Sprinkler System
- Back Yard Fenced, Front and Side Yard
- Property is in excellent condition
- Property is zoned 120, R-2 (RESIDENTIAL 2 DU/AC)
HOA Fees
- $23 Monthly HOA Fees
Parking
- 2 Car Direct Access Garage
- 4 Driveway Spaces
- Front Facing Garage
Property Views
- Woods
- Garden
Home Design
- Split Level Home
- Brick Exterior Construction
- Slab Foundation
- Architectural Shingle Roof
- Concrete Perimeter Foundation
Interior Spaces
- Property has 3 Levels
- Open Floorplan
- Chair Railings
- Crown Molding
- Beamed Ceilings
- Cathedral Ceiling
- Ceiling Fan
- Recessed Lighting
- 3 Fireplaces
- Wood Burning Fireplace
- Fireplace Mantel
- Brick Fireplace
- Double Pane Windows
- Double Hung Windows
- French Doors
- Sliding Doors
- Entrance Foyer
- Family Room Off Kitchen
- Living Room
- Formal Dining Room
- Recreation Room
- Sun or Florida Room
- Attic
Kitchen
- Breakfast Area or Nook
- Built-In Double Oven
- Cooktop with Range Hood
- Dishwasher
- Stainless Steel Appliances
- Upgraded Countertops
- Disposal
Flooring
- Wood
- Tile or Brick
- Ceramic Tile
Bedrooms and Bathrooms
- En-Suite Primary Bedroom
- En-Suite Bathroom
- Walk-In Closet
- Bathtub with Shower
Laundry
- Laundry Room
- Laundry on main level
- Dryer
- Washer
Finished Basement
- Interior and Exterior Basement Entry
- Basement Windows
Home Security
- Alarm System
- Fire and Smoke Detector
Eco-Friendly Details
- Energy-Efficient Windows with Low Emissivity
Outdoor Features
- Patio
- Exterior Lighting
- Porch
Schools
- Franklin Sherman Elementary School
- Longfellow Middle School
- Mclean High School
Utilities
- Forced Air Heating and Cooling System
- Tankless Water Heater
- Natural Gas Water Heater
Community Details
- Evermay Community Association (Eca) HOA
- Built by Gene May
- Evermay Subdivision
Listing and Financial Details
- Tax Lot 48
- Assessor Parcel Number 0311 13 0048
Map
Home Values in the Area
Average Home Value in this Area
Property History
| Date | Event | Price | Change | Sq Ft Price |
|---|---|---|---|---|
| 03/17/2025 03/17/25 | Sold | $2,135,000 | -2.7% | $510 / Sq Ft |
| 02/06/2025 02/06/25 | For Sale | $2,195,000 | 0.0% | $524 / Sq Ft |
| 06/29/2020 06/29/20 | Rented | $500 | -90.9% | -- |
| 06/10/2020 06/10/20 | Under Contract | -- | -- | -- |
| 06/04/2020 06/04/20 | For Rent | $5,500 | 0.0% | -- |
| 06/13/2017 06/13/17 | Rented | $5,500 | 0.0% | -- |
| 06/13/2017 06/13/17 | Under Contract | -- | -- | -- |
| 06/02/2017 06/02/17 | For Rent | $5,500 | 0.0% | -- |
| 07/03/2016 07/03/16 | Rented | $5,500 | 0.0% | -- |
| 06/30/2016 06/30/16 | Under Contract | -- | -- | -- |
| 06/15/2016 06/15/16 | For Rent | $5,500 | 0.0% | -- |
| 06/30/2012 06/30/12 | Rented | $5,500 | 0.0% | -- |
| 06/30/2012 06/30/12 | Under Contract | -- | -- | -- |
| 05/02/2012 05/02/12 | For Rent | $5,500 | -- | -- |
Tax History
| Year | Tax Paid | Tax Assessment Tax Assessment Total Assessment is a certain percentage of the fair market value that is determined by local assessors to be the total taxable value of land and additions on the property. | Land | Improvement |
|---|---|---|---|---|
| 2024 | $19,788 | $1,674,820 | $880,000 | $794,820 |
| 2023 | $17,702 | $1,537,260 | $860,000 | $677,260 |
| 2022 | $17,044 | $1,461,090 | $795,000 | $666,090 |
| 2021 | $15,480 | $1,293,750 | $690,000 | $603,750 |
| 2020 | $15,993 | $1,325,530 | $690,000 | $635,530 |
| 2019 | $14,877 | $1,233,070 | $610,000 | $623,070 |
| 2018 | $14,197 | $1,234,500 | $610,000 | $624,500 |
| 2017 | $14,102 | $1,191,080 | $610,000 | $581,080 |
| 2016 | $14,073 | $1,191,080 | $610,000 | $581,080 |
| 2015 | $13,702 | $1,202,940 | $610,000 | $592,940 |
| 2014 | $12,617 | $1,110,120 | $550,000 | $560,120 |
Mortgage History
| Date | Status | Loan Amount | Loan Type |
|---|---|---|---|
| Open | $1,601,250 | VA | |
| Previous Owner | $715,000 | New Conventional | |
| Previous Owner | $981,200 | New Conventional |
Deed History
| Date | Type | Sale Price | Title Company |
|---|---|---|---|
| Warranty Deed | $2,135,000 | Universal Title | |
| Warranty Deed | $1,226,530 | -- |
Similar Homes in the area
Source: Bright MLS
MLS Number: VAFX2220426
APN: 0311-13-0048
- 1236 Meyer Ct
- 1205 Suffield Dr
- 6363 Lynwood Hill Rd
- 1181 Ballantrae Ln
- 6294 Dunaway Ct
- 1230 Stoneham Ct
- 1306 Ballantrae Ct
- 1289 Ballantrae Farm Dr
- 1222 Somerset Dr
- 6318 Georgetown Pike
- 1288 Ballantrae Farm Dr
- 1102 Chain Bridge Rd
- 6431 Georgetown Pike
- 1554 Forest Villa Ln
- 1305 Merchant Ln
- 1564 Forest Villa Ln
- 1436 Layman St
- 1446 Cola Dr
- 1020 Langley Hill Dr
- 6226 Kellogg Dr
