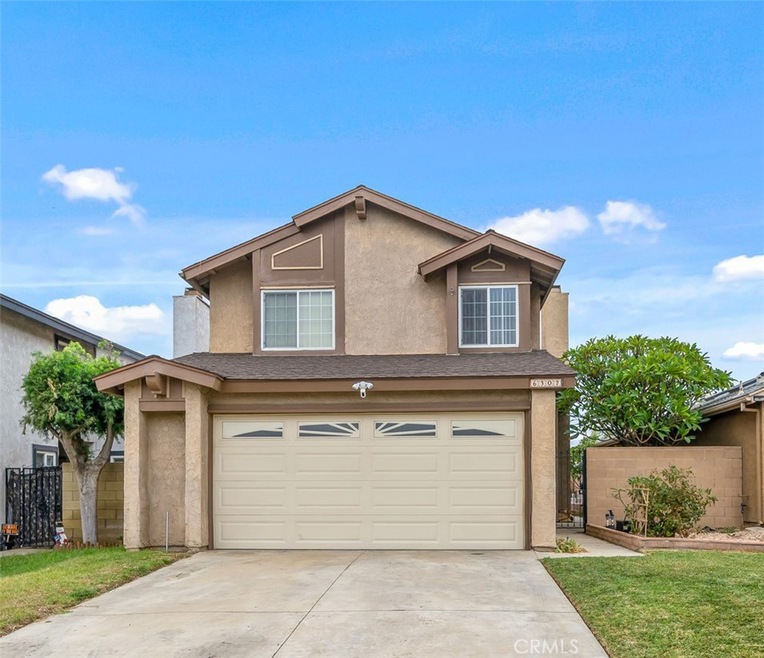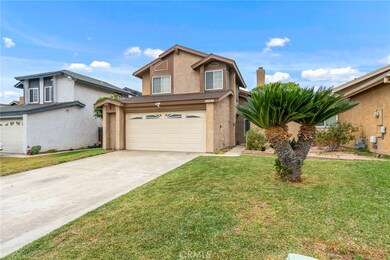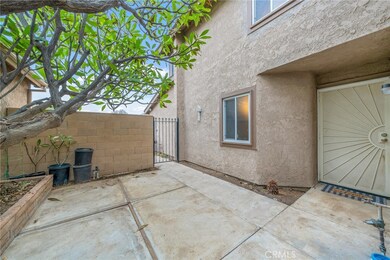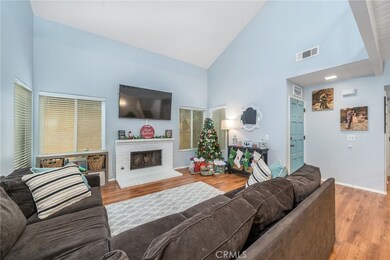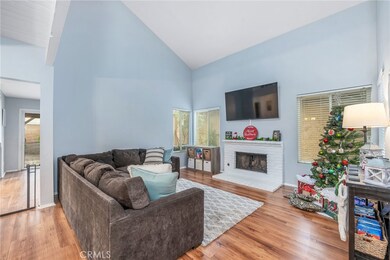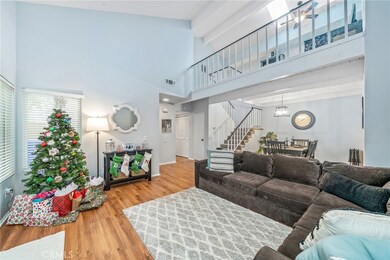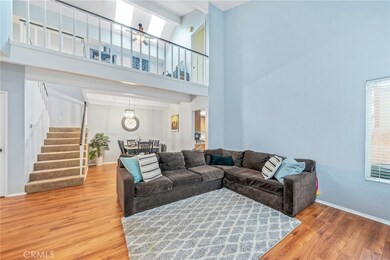
6307 Grand Valley Trail Riverside, CA 92509
Pedley NeighborhoodHighlights
- Two Story Ceilings
- Granite Countertops
- No HOA
- Loft
- Lawn
- Neighborhood Views
About This Home
As of February 2022Welcome Home! This lovely 3 bedroom 2.5 bathroom home sits in a nice, quiet and friendly neighborhood in Jurupa Valley. Upon entering the home, you are welcomed by the high ceilings and cozy fireplace that is centered in the main living area. Just behind the living area is the formal dining area. The kitchen is just off to the side and also features a breakfast nook that leads to the back yard with a covered patio. The backyard is extremely private with brick walls that surround the home and a wrought iron fence in the entry way for added security. Sellers removed grass to extend cement but are willing to add wood chips or mulch if buyers are interested. All 3 bedrooms are upstairs with the spacious master bedroom at the end of the hall, just beyond the upstairs loft. On top of all of that, this home had a new AC installed in 2019! This charming and spacious home will not disappoint, do not miss your opportunity to see it!
Home Details
Home Type
- Single Family
Est. Annual Taxes
- $6,044
Year Built
- Built in 1982
Lot Details
- 3,485 Sq Ft Lot
- Wrought Iron Fence
- Block Wall Fence
- Fence is in excellent condition
- Lawn
- Back and Front Yard
Parking
- 2 Car Direct Access Garage
- Public Parking
- Front Facing Garage
- Two Garage Doors
- Garage Door Opener
- Driveway
- On-Street Parking
Home Design
- Turnkey
- Slab Foundation
- Shingle Roof
Interior Spaces
- 1,554 Sq Ft Home
- 2-Story Property
- Two Story Ceilings
- Ceiling Fan
- Panel Doors
- Living Room with Fireplace
- Formal Dining Room
- Loft
- Neighborhood Views
Kitchen
- Breakfast Area or Nook
- Gas Oven
- Gas Range
- Range Hood
- Microwave
- Dishwasher
- Granite Countertops
- Disposal
Flooring
- Carpet
- Laminate
Bedrooms and Bathrooms
- 3 Bedrooms
- All Upper Level Bedrooms
- Jack-and-Jill Bathroom
- Formica Counters In Bathroom
- Dual Vanity Sinks in Primary Bathroom
- Bathtub with Shower
- Walk-in Shower
Laundry
- Laundry Room
- Washer and Gas Dryer Hookup
Home Security
- Carbon Monoxide Detectors
- Fire and Smoke Detector
- Fire Sprinkler System
Outdoor Features
- Covered patio or porch
- Exterior Lighting
- Shed
Location
- Suburban Location
Utilities
- Central Heating and Cooling System
- Natural Gas Connected
- Gas Water Heater
- Phone Available
- Cable TV Available
Community Details
- No Home Owners Association
Listing and Financial Details
- Tax Lot 29
- Tax Tract Number 17620
- Assessor Parcel Number 185342051
- $76 per year additional tax assessments
Map
Home Values in the Area
Average Home Value in this Area
Property History
| Date | Event | Price | Change | Sq Ft Price |
|---|---|---|---|---|
| 02/18/2022 02/18/22 | Sold | $531,500 | +2.2% | $342 / Sq Ft |
| 01/16/2022 01/16/22 | For Sale | $519,999 | -2.2% | $335 / Sq Ft |
| 01/10/2022 01/10/22 | Off Market | $531,500 | -- | -- |
| 01/07/2022 01/07/22 | For Sale | $519,999 | 0.0% | $335 / Sq Ft |
| 12/23/2021 12/23/21 | Price Changed | $519,999 | +23.8% | $335 / Sq Ft |
| 09/25/2020 09/25/20 | Sold | $420,000 | +2.4% | $270 / Sq Ft |
| 08/21/2020 08/21/20 | Pending | -- | -- | -- |
| 08/21/2020 08/21/20 | For Sale | $410,000 | -2.4% | $264 / Sq Ft |
| 08/15/2020 08/15/20 | Off Market | $420,000 | -- | -- |
| 08/10/2020 08/10/20 | For Sale | $410,000 | -- | $264 / Sq Ft |
Tax History
| Year | Tax Paid | Tax Assessment Tax Assessment Total Assessment is a certain percentage of the fair market value that is determined by local assessors to be the total taxable value of land and additions on the property. | Land | Improvement |
|---|---|---|---|---|
| 2023 | $6,044 | $541,620 | $133,875 | $407,745 |
| 2022 | $4,810 | $428,400 | $91,800 | $336,600 |
| 2021 | $4,777 | $420,000 | $90,000 | $330,000 |
| 2020 | $1,783 | $159,324 | $42,479 | $116,845 |
| 2019 | $1,747 | $156,201 | $41,647 | $114,554 |
| 2018 | $1,691 | $153,139 | $40,832 | $112,307 |
| 2017 | $1,672 | $150,137 | $40,032 | $110,105 |
| 2016 | $1,648 | $147,195 | $39,248 | $107,947 |
| 2015 | $1,625 | $144,986 | $38,659 | $106,327 |
| 2014 | $1,516 | $142,148 | $37,902 | $104,246 |
Mortgage History
| Date | Status | Loan Amount | Loan Type |
|---|---|---|---|
| Open | $504,925 | New Conventional | |
| Previous Owner | $412,392 | FHA | |
| Previous Owner | $20,000 | Unknown | |
| Previous Owner | $20,400 | Unknown |
Deed History
| Date | Type | Sale Price | Title Company |
|---|---|---|---|
| Grant Deed | $531,500 | None Listed On Document | |
| Grant Deed | $420,000 | Ticor Title Riverside |
Similar Homes in Riverside, CA
Source: California Regional Multiple Listing Service (CRMLS)
MLS Number: CV21268388
APN: 185-342-051
- 6292 Brian Cir
- 6130 Camino Real Unit 47
- 6130 Camino Real Unit 244
- 6130 Camino Real Unit 179
- 6130 Camino Real Unit 238
- 6130 Camino Real Unit 251
- 5958 Quiroz Dr
- 6130 Camino Real Unit 294
- 8155 Peachwillow Ct
- 6324 Autumn Leaf Cove
- 0 Wilderness Ave
- 5839 Moonridge Dr
- 8356 Lakeside Dr
- 8149 Arbolita St
- 7421 Live Oak Dr
- 5721 Camino Real
- 8317 Arbolita St
- 5692 El Palomino Dr
- 7329 Sebastian Ave
- 8313 Yearling Way
