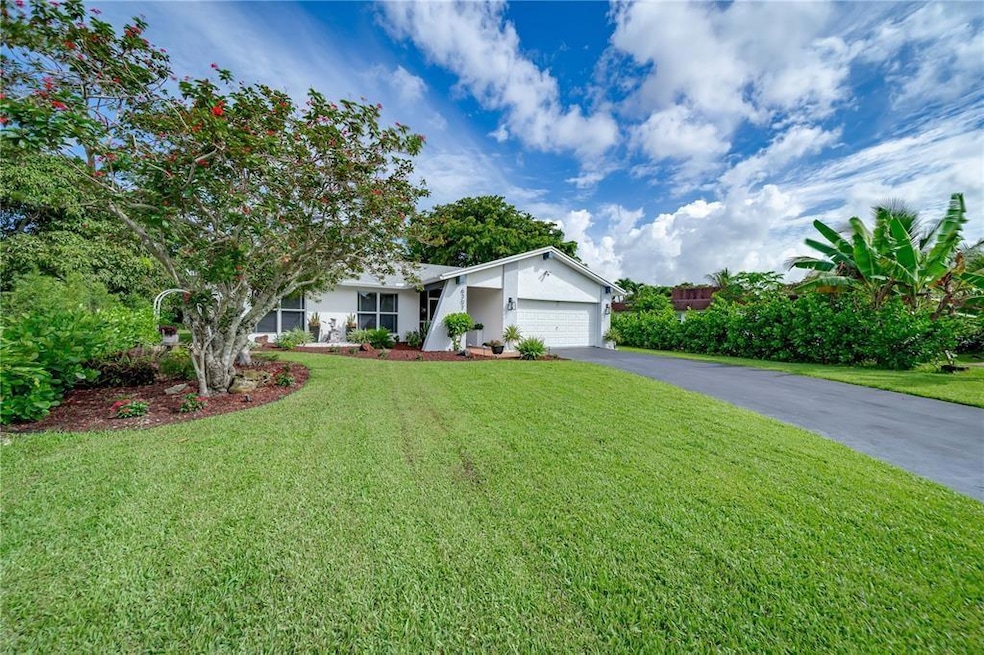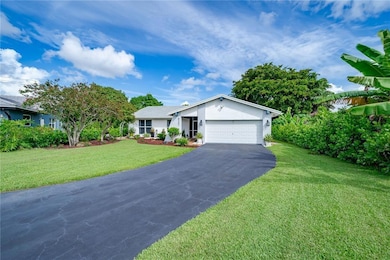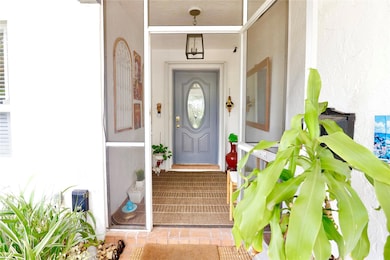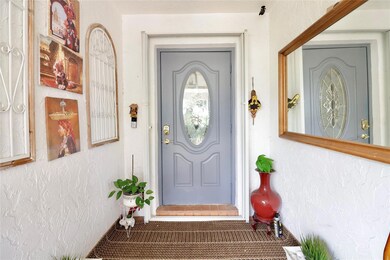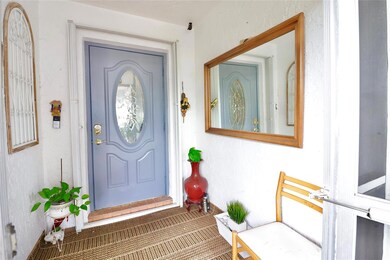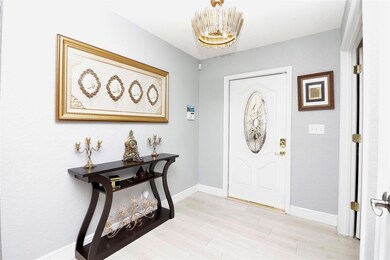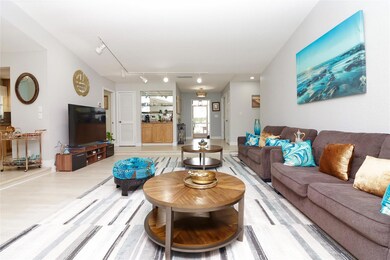
6307 Silk Oak Cir Tamarac, FL 33319
Woodlands Country Club NeighborhoodEstimated payment $4,755/month
Highlights
- Fruit Trees
- Garden View
- Furnished
- Clubhouse
- Sun or Florida Room
- Community Pool
About This Home
Superb Cul De Sac home located in the upsacle Woodlands area in Tamarac. This large 2300SF home has 3 bed, 2 bath, 2 car garage. A very large patio / family room, large enough to add a 4th bedroom or an office. The home is fully renovated, the roof was replaced in 2021, the AC in 2018, the water heater in 2021. Newer kitchen and appliances. Impact windows, Wood flooring throughout the home. Newly built out door kitchen (Gas & Electric). Screened Patio, Huge back yard with fruit trees, Extra long driveway that can fit up to 6 cars. Short distance to the pool, club house and golf course. Very Low HOA!
Home Details
Home Type
- Single Family
Est. Annual Taxes
- $10,075
Year Built
- Built in 1976
Lot Details
- 0.26 Acre Lot
- Northwest Facing Home
- Fruit Trees
- Property is zoned R-1B&C
HOA Fees
- $155 Monthly HOA Fees
Parking
- 2 Car Attached Garage
- Garage Door Opener
- Driveway
Home Design
- Shingle Roof
- Composition Roof
Interior Spaces
- 2,158 Sq Ft Home
- 1-Story Property
- Furnished
- Blinds
- Family Room
- Combination Dining and Living Room
- Sun or Florida Room
- Tile Flooring
- Garden Views
- Impact Glass
Kitchen
- Breakfast Area or Nook
- Eat-In Kitchen
Bedrooms and Bathrooms
- 3 Bedrooms | 1 Main Level Bedroom
- 2 Full Bathrooms
- Dual Sinks
Outdoor Features
- Patio
Schools
- Pinewood Elementary School
- Boyd H. Anderson High School
Utilities
- Central Heating and Cooling System
- Cable TV Available
Listing and Financial Details
- Assessor Parcel Number 494114100760
Community Details
Overview
- Woodlands Sec Eight 67 42 Subdivision
Amenities
- Clubhouse
Recreation
- Tennis Courts
- Community Pool
Map
Home Values in the Area
Average Home Value in this Area
Tax History
| Year | Tax Paid | Tax Assessment Tax Assessment Total Assessment is a certain percentage of the fair market value that is determined by local assessors to be the total taxable value of land and additions on the property. | Land | Improvement |
|---|---|---|---|---|
| 2025 | $10,075 | $477,420 | $55,760 | $421,660 |
| 2024 | $11,645 | $477,420 | $55,760 | $421,660 |
| 2023 | $11,645 | $503,410 | $55,760 | $447,650 |
| 2022 | $7,762 | $373,150 | $55,760 | $317,390 |
| 2021 | $4,468 | $215,450 | $0 | $0 |
| 2020 | $4,404 | $212,480 | $0 | $0 |
| 2019 | $4,324 | $207,710 | $0 | $0 |
| 2018 | $4,187 | $203,840 | $0 | $0 |
| 2017 | $4,140 | $199,650 | $0 | $0 |
| 2016 | $4,139 | $195,550 | $0 | $0 |
| 2015 | $4,111 | $194,200 | $0 | $0 |
| 2014 | $4,127 | $192,660 | $0 | $0 |
| 2013 | -- | $189,820 | $55,760 | $134,060 |
Property History
| Date | Event | Price | Change | Sq Ft Price |
|---|---|---|---|---|
| 04/03/2025 04/03/25 | For Sale | $675,000 | +12.5% | $313 / Sq Ft |
| 09/22/2022 09/22/22 | Sold | $600,000 | 0.0% | $278 / Sq Ft |
| 08/05/2022 08/05/22 | Pending | -- | -- | -- |
| 07/27/2022 07/27/22 | For Sale | $600,000 | +48.1% | $278 / Sq Ft |
| 05/03/2021 05/03/21 | Sold | $405,000 | +1.9% | $174 / Sq Ft |
| 04/03/2021 04/03/21 | Pending | -- | -- | -- |
| 02/24/2021 02/24/21 | For Sale | $397,500 | -- | $171 / Sq Ft |
Deed History
| Date | Type | Sale Price | Title Company |
|---|---|---|---|
| Warranty Deed | $600,000 | Home Partners Title Services | |
| Warranty Deed | $405,000 | Attorney | |
| Warranty Deed | $85,000 | Attorney | |
| Warranty Deed | $250,000 | All Florida Title & Escrow C | |
| Warranty Deed | $10,000 | -- | |
| Quit Claim Deed | $10,000 | -- | |
| Warranty Deed | $113,929 | -- |
Mortgage History
| Date | Status | Loan Amount | Loan Type |
|---|---|---|---|
| Open | $480,000 | New Conventional | |
| Previous Owner | $324,000 | New Conventional | |
| Previous Owner | $160,000 | New Conventional | |
| Previous Owner | $203,200 | New Conventional | |
| Previous Owner | $224,500 | New Conventional | |
| Previous Owner | $110,000 | Credit Line Revolving | |
| Previous Owner | $255,000 | New Conventional | |
| Previous Owner | $200,000 | New Conventional | |
| Previous Owner | $30,000 | Credit Line Revolving | |
| Closed | $25,000 | No Value Available |
Similar Homes in the area
Source: BeachesMLS (Greater Fort Lauderdale)
MLS Number: F10495469
APN: 49-41-14-10-0760
- 4601 Queen Palm Ln
- 4511 Queen Palm Ln
- 6205 Jacaranda Cir
- 4866 NW 67th Ave
- 6106 Royal Poinciana Ln
- 7053 NW 49th Ct
- 5104 NW 67th Ave
- 4222 Inverrary Blvd Unit 4209
- 4222 Inverrary Blvd Unit 4502
- 4222 Inverrary Blvd Unit 4302
- 4222 Inverrary Blvd Unit 4501
- 4222 Inverrary Blvd Unit 4617
- 4222 Inverrary Blvd Unit 4810
- 4222 Inverrary Blvd Unit 4214
- 6100 NW 44th Apt 401 St Unit 2
- 4216 Inverrary Blvd Unit 93B
- 4220 Inverrary Blvd Unit 99B
- 6200 NW 44th St Unit 2041
- 6200 NW 44th St Unit 103
- 6200 NW 44th St Unit 3051
