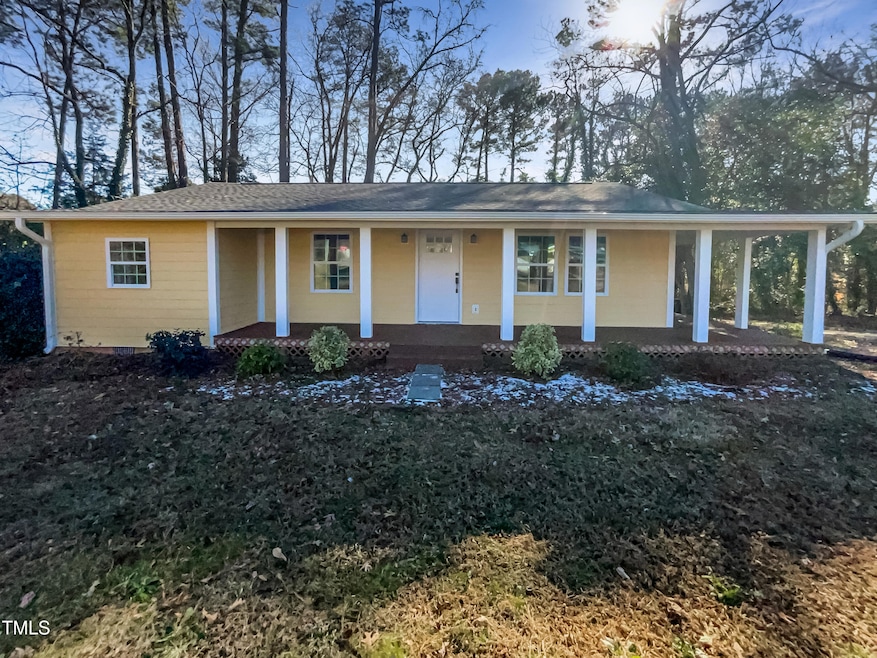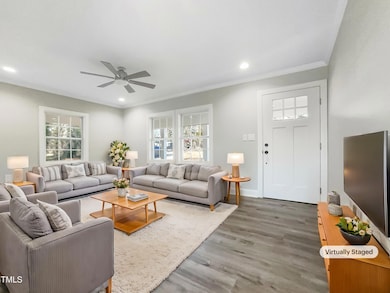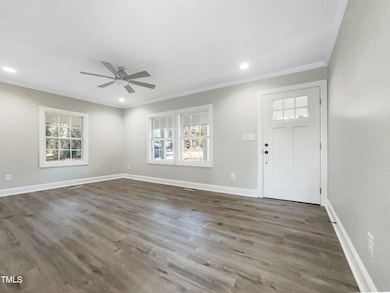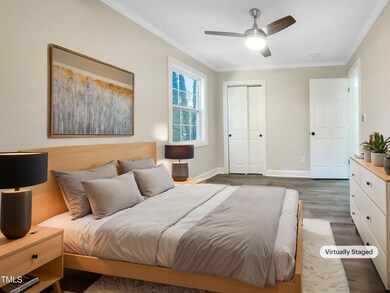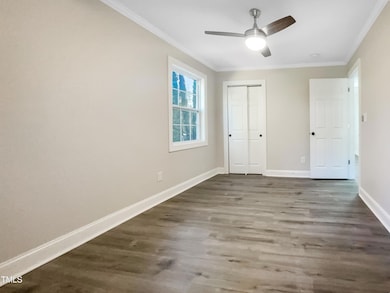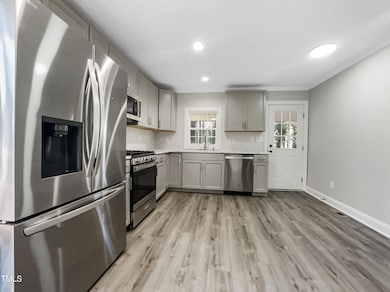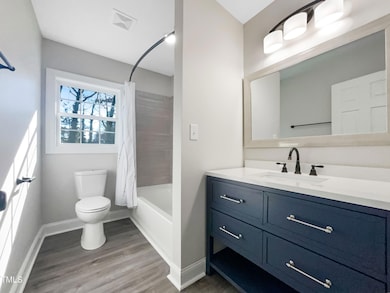
Estimated payment $2,297/month
Highlights
- No HOA
- Central Heating and Cooling System
- 1-Story Property
- Swift Creek Elementary School Rated A-
- Vinyl Flooring
About This Home
Welcome to this charming property that exudes a warm and inviting ambiance. The interior boasts a neutral color paint scheme that provides a calm and sophisticated aesthetic. The kitchen is well-equipped with all stainless steel appliances, promising durability and a sleek, modern look. Step outside to enjoy the deck, an ideal space for relaxation or entertaining. This home is the perfect blend of style and functionality. Don't miss out on this unique opportunity to make this property your own.
Open House Schedule
-
Friday, April 25, 20258:00 am to 7:00 pm4/25/2025 8:00:00 AM +00:004/25/2025 7:00:00 PM +00:00Agent will not be present at open houseAdd to Calendar
-
Saturday, April 26, 20258:00 am to 7:00 pm4/26/2025 8:00:00 AM +00:004/26/2025 7:00:00 PM +00:00Agent will not be present at open houseAdd to Calendar
Home Details
Home Type
- Single Family
Est. Annual Taxes
- $2,322
Year Built
- Built in 1959
Lot Details
- 0.46 Acre Lot
Home Design
- Shingle Roof
- Composition Roof
- Vinyl Siding
Interior Spaces
- 1,051 Sq Ft Home
- 1-Story Property
- Vinyl Flooring
Bedrooms and Bathrooms
- 3 Bedrooms
- 2 Full Bathrooms
Parking
- 1 Parking Space
- 1 Open Parking Space
Schools
- Swift Creek Elementary School
- Dillard Middle School
- Athens Dr High School
Utilities
- Central Heating and Cooling System
- Septic Tank
Community Details
- No Home Owners Association
- Pink Acres Subdivision
Listing and Financial Details
- Assessor Parcel Number 0772.10265232 0028782
Map
Home Values in the Area
Average Home Value in this Area
Tax History
| Year | Tax Paid | Tax Assessment Tax Assessment Total Assessment is a certain percentage of the fair market value that is determined by local assessors to be the total taxable value of land and additions on the property. | Land | Improvement |
|---|---|---|---|---|
| 2024 | $2,322 | $274,504 | $184,000 | $90,504 |
| 2023 | $1,579 | $155,575 | $77,400 | $78,175 |
| 2022 | $1,521 | $155,575 | $77,400 | $78,175 |
| 2021 | $1,490 | $155,575 | $77,400 | $78,175 |
| 2020 | $1,498 | $155,575 | $77,400 | $78,175 |
| 2019 | $1,384 | $127,379 | $68,400 | $58,979 |
| 2018 | $0 | $127,379 | $68,400 | $58,979 |
| 2017 | $0 | $127,379 | $68,400 | $58,979 |
| 2016 | $0 | $127,379 | $68,400 | $58,979 |
| 2015 | -- | $137,621 | $77,000 | $60,621 |
| 2014 | -- | $137,621 | $77,000 | $60,621 |
Property History
| Date | Event | Price | Change | Sq Ft Price |
|---|---|---|---|---|
| 04/24/2025 04/24/25 | Price Changed | $377,000 | -1.6% | $359 / Sq Ft |
| 03/27/2025 03/27/25 | Price Changed | $383,000 | -2.3% | $364 / Sq Ft |
| 03/10/2025 03/10/25 | For Sale | $392,000 | 0.0% | $373 / Sq Ft |
| 02/12/2025 02/12/25 | Off Market | $392,000 | -- | -- |
| 02/12/2025 02/12/25 | Pending | -- | -- | -- |
| 02/06/2025 02/06/25 | Price Changed | $392,000 | -2.0% | $373 / Sq Ft |
| 01/24/2025 01/24/25 | For Sale | $400,000 | +142.4% | $381 / Sq Ft |
| 12/15/2023 12/15/23 | Off Market | $165,000 | -- | -- |
| 10/28/2021 10/28/21 | Sold | $165,000 | -17.1% | $165 / Sq Ft |
| 10/26/2021 10/26/21 | Pending | -- | -- | -- |
| 10/22/2021 10/22/21 | For Sale | $199,000 | 0.0% | $199 / Sq Ft |
| 09/14/2021 09/14/21 | Pending | -- | -- | -- |
| 08/16/2021 08/16/21 | Price Changed | $199,000 | -7.4% | $199 / Sq Ft |
| 07/10/2021 07/10/21 | Price Changed | $214,999 | -4.4% | $215 / Sq Ft |
| 06/29/2021 06/29/21 | Price Changed | $225,000 | -5.3% | $225 / Sq Ft |
| 05/27/2021 05/27/21 | For Sale | $237,500 | -- | $238 / Sq Ft |
Deed History
| Date | Type | Sale Price | Title Company |
|---|---|---|---|
| Warranty Deed | $328,000 | Os National Title | |
| Warranty Deed | $55,500 | None Listed On Document |
Mortgage History
| Date | Status | Loan Amount | Loan Type |
|---|---|---|---|
| Previous Owner | $44,661 | Unknown |
Similar Homes in Cary, NC
Source: Doorify MLS
MLS Number: 10072733
APN: 0772.10-26-5232-000
- 110 Frank Rd
- 6819 Franklin Heights Rd
- 6800 Franklin Heights Rd
- 6800 Franklin Heights Lo21 Rd
- 6315 Tryon Rd
- 0 SE Cary Pkwy Unit 2491180
- 2414 Stephens Rd
- 2421 Stephens Rd
- 2434 Stephens Rd
- 2210 Stephens Rd
- 164 Arabella Ct
- 162 Arabella Ct
- 300 Ravenstone Dr
- 308 Ravenstone Dr
- 521 Renshaw Ct
- 1613 Bulon Dr
- 723 Renshaw Ct
- 144 Arabella Ct
- 1221 Renshaw Ct
- 2621 Wellington Ridge Loop Unit 23
