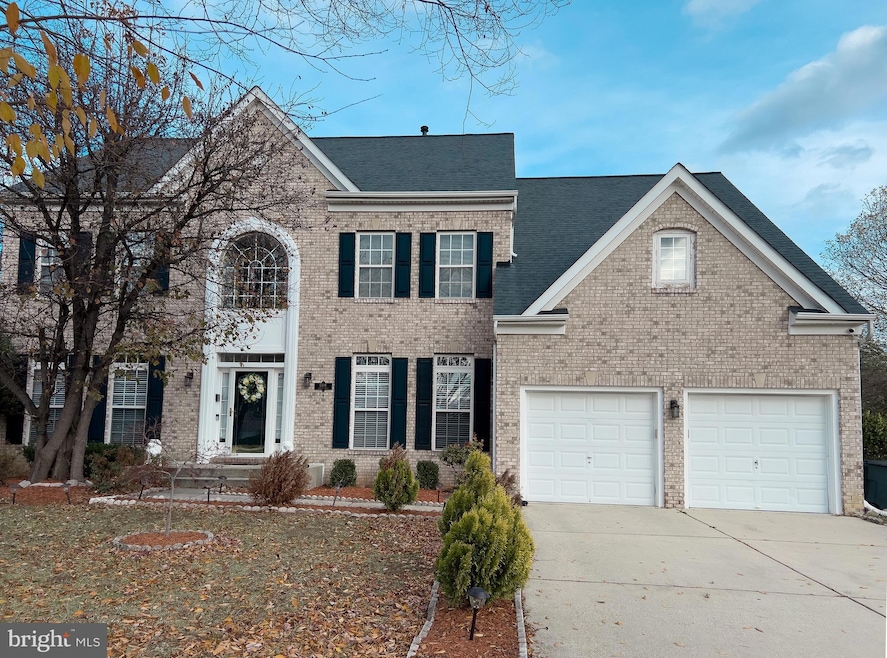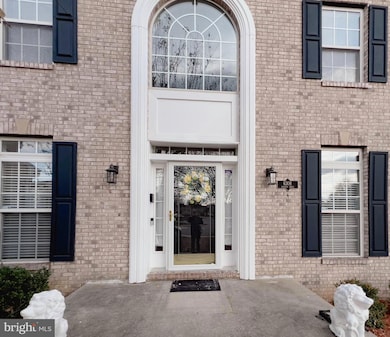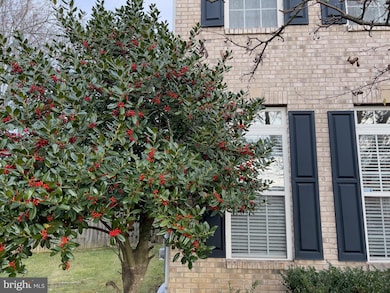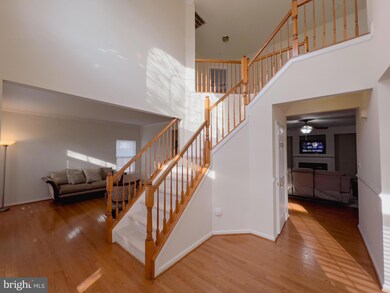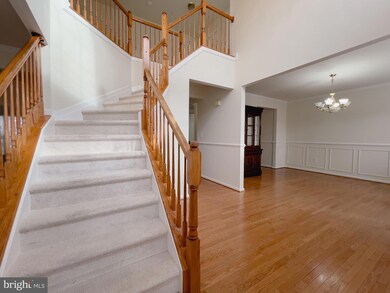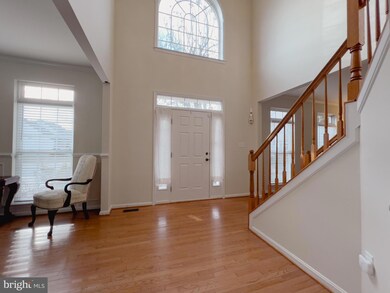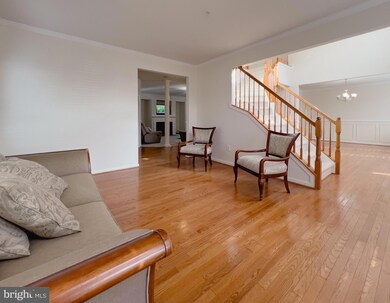
6308 Danner Dr Clinton, MD 20735
Highlights
- Gourmet Kitchen
- Colonial Architecture
- Wood Flooring
- Open Floorplan
- Recreation Room
- Attic
About This Home
As of April 2025Welcome home to this stunning brick-front colonial, perfectly situated on a cul-de-sac and sitting on 0.4 acres with a spacious, level grassy backyard—ideal for entertaining, play, or peaceful relaxation. This 4-bedroom, 3.5-bath home offers an impressive 5,262 total square feet of beautifully designed living space.
Step inside to a grand foyer that gracefully flows into the formal dining room, living room, and spacious family room, where a warm gas fireplace sets the scene for cozy evenings. The gourmet kitchen boasts granite countertops, a generous island, and a sunlit breakfast area—perfect for enjoying your morning coffee with backyard views.
Upstairs, the primary suite is a private retreat, complete with a sitting area, spa-like bath featuring a soaking tub, walk-in shower, and dual vanities. Three additional bedrooms and two full baths complete the upper level.
The fully finished basement provides endless opportunities with a rec room, exercise room, bonus room, full bath, and walk-up stairs.
Outside, the expansive deck overlooks the lush, open backyard.
Located just a short walk from the elementary school, this home offers the best of both comfort and convenience.
Home Details
Home Type
- Single Family
Est. Annual Taxes
- $8,706
Year Built
- Built in 2004
Lot Details
- 0.4 Acre Lot
- Property is zoned RSF95
Parking
- 2 Car Attached Garage
- Front Facing Garage
- Garage Door Opener
Home Design
- Colonial Architecture
- Slab Foundation
- Frame Construction
Interior Spaces
- Property has 3 Levels
- Open Floorplan
- Crown Molding
- Ceiling Fan
- Recessed Lighting
- Fireplace With Glass Doors
- Family Room Off Kitchen
- Sitting Room
- Living Room
- Formal Dining Room
- Library
- Recreation Room
- Bonus Room
- Home Gym
- Intercom
- Attic
Kitchen
- Gourmet Kitchen
- Breakfast Area or Nook
- Double Oven
- Down Draft Cooktop
- Ice Maker
- Dishwasher
- Upgraded Countertops
- Disposal
Flooring
- Wood
- Carpet
Bedrooms and Bathrooms
- 4 Bedrooms
- En-Suite Primary Bedroom
- Walk-In Closet
- Walk-in Shower
Laundry
- Laundry Room
- Dryer
- Washer
Finished Basement
- Heated Basement
- Basement Fills Entire Space Under The House
- Walk-Up Access
- Connecting Stairway
- Interior and Exterior Basement Entry
- Basement Windows
Accessible Home Design
- Level Entry For Accessibility
Utilities
- Central Heating and Cooling System
- Vented Exhaust Fan
- Natural Gas Water Heater
Community Details
- No Home Owners Association
- Kellys Landing Plat One> Subdivision
Listing and Financial Details
- Tax Lot 5
- Assessor Parcel Number 17093437464
Map
Home Values in the Area
Average Home Value in this Area
Property History
| Date | Event | Price | Change | Sq Ft Price |
|---|---|---|---|---|
| 04/01/2025 04/01/25 | Sold | $685,000 | +1.5% | $192 / Sq Ft |
| 02/27/2025 02/27/25 | Pending | -- | -- | -- |
| 02/21/2025 02/21/25 | For Sale | $675,000 | -- | $189 / Sq Ft |
Tax History
| Year | Tax Paid | Tax Assessment Tax Assessment Total Assessment is a certain percentage of the fair market value that is determined by local assessors to be the total taxable value of land and additions on the property. | Land | Improvement |
|---|---|---|---|---|
| 2024 | $9,105 | $585,867 | $0 | $0 |
| 2023 | $8,448 | $541,733 | $0 | $0 |
| 2022 | $7,792 | $497,600 | $117,600 | $380,000 |
| 2021 | $7,386 | $470,300 | $0 | $0 |
| 2020 | $5,159 | $443,000 | $0 | $0 |
| 2019 | $6,575 | $415,700 | $101,300 | $314,400 |
| 2018 | $6,502 | $410,800 | $0 | $0 |
| 2017 | $6,429 | $405,900 | $0 | $0 |
| 2016 | -- | $401,000 | $0 | $0 |
| 2015 | $5,679 | $391,533 | $0 | $0 |
| 2014 | $5,679 | $382,067 | $0 | $0 |
Mortgage History
| Date | Status | Loan Amount | Loan Type |
|---|---|---|---|
| Open | $363,000 | New Conventional | |
| Closed | $376,000 | Stand Alone Second | |
| Closed | $359,650 | Adjustable Rate Mortgage/ARM | |
| Closed | $135,350 | Stand Alone Second | |
| Closed | $409,600 | Adjustable Rate Mortgage/ARM | |
| Closed | $51,200 | Stand Alone Second |
Deed History
| Date | Type | Sale Price | Title Company |
|---|---|---|---|
| Deed | $75,000 | -- | |
| Deed | $20,000 | -- |
Similar Homes in Clinton, MD
Source: Bright MLS
MLS Number: MDPG2141880
APN: 09-3437464
- 6510 Killarney St
- 6107 Armor Dr
- 6112 Armor Dr
- 6105 Parkview Ln
- 10403 Oursler Park Dr
- 6322 Clinton Way
- 8804 Woodyard Station Rd
- F Gwynndale Dr
- 6311 Willow Way
- 11106 Teaberry Way Ct
- 9714 Jewelwood Ct
- 6805 Northgate Pkwy
- 9521 Hale Dr
- 8520 Topaz Ct
- 7300 Roxy Run Unit 6
- 10406 Ashley Heights Way
- 10320 Serenade Ct Unit 34
- 7300 Jill View Way Unit 22
- 7300 Serenade Cir
- 7012 Groveton Dr
