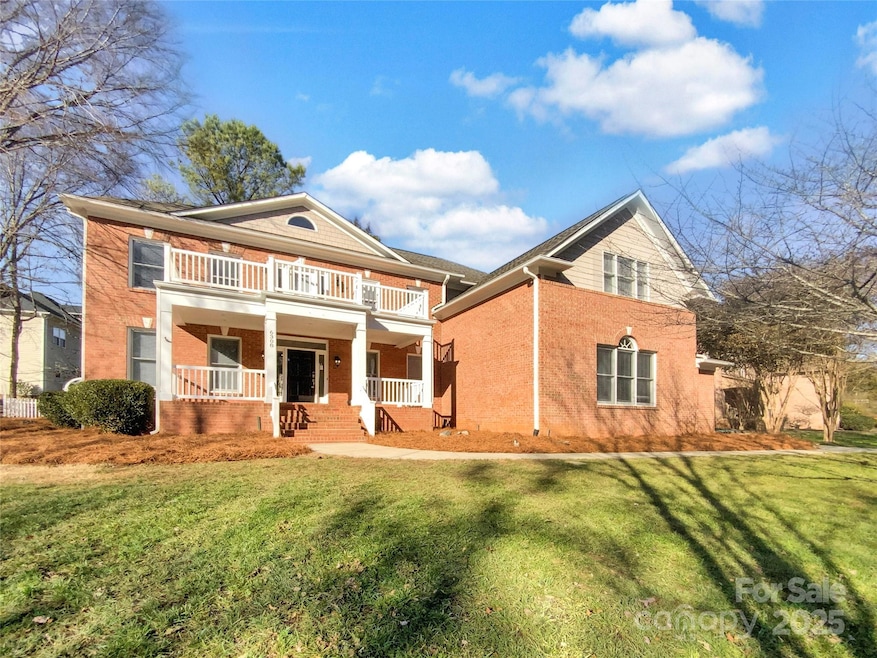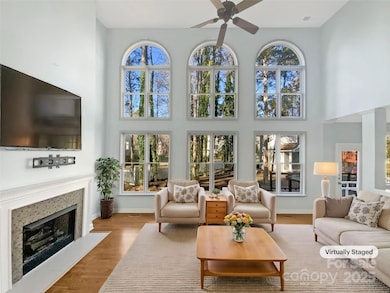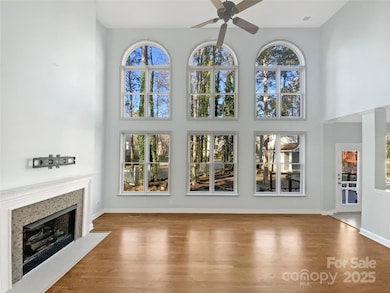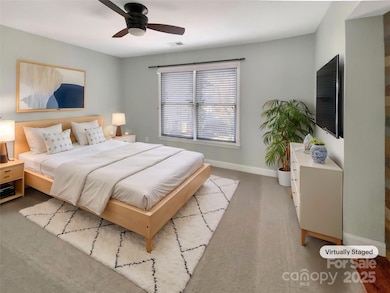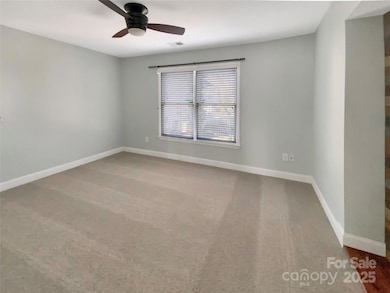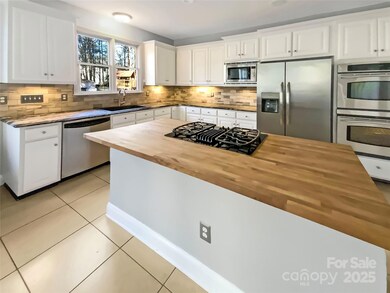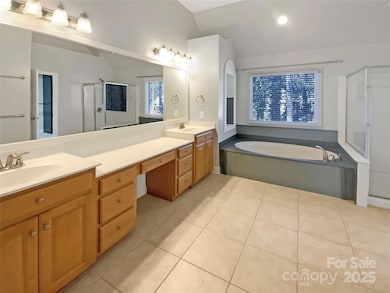
6308 Latta Springs Cir Huntersville, NC 28078
Highlights
- Wood Flooring
- Double Oven
- Laundry Room
- Corner Lot
- 3 Car Attached Garage
- Central Air
About This Home
As of April 2025Seller may consider buyer concessions if made in an offer. Welcome to your dream home! This property features a cozy fireplace, perfect for those chilly nights. The kitchen is a chef's delight boasting all stainless steel appliances, an accent backsplash and a center island for additional prep space. The primary bedroom is a sanctuary with a spacious walk-in closet. The primary bathroom is a spa-like retreat with a separate tub and shower, and double sinks for convenience. Outdoor living is made easy with a deck and patio for entertaining. This home is a must-see! **Buyer Agents, GEO Portal shows Barnette elementary school has exceeded capacity, please verify schools.**
Last Agent to Sell the Property
Opendoor Brokerage LLC Brokerage Email: Whuntsailors@opendoor.com License #229061
Home Details
Home Type
- Single Family
Est. Annual Taxes
- $4,591
Year Built
- Built in 2002
Lot Details
- Corner Lot
HOA Fees
- $73 Monthly HOA Fees
Parking
- 3 Car Attached Garage
- Driveway
- 4 Open Parking Spaces
Home Design
- Brick Exterior Construction
- Composition Roof
Interior Spaces
- 3-Story Property
- Family Room with Fireplace
- Crawl Space
- Laundry Room
Kitchen
- Double Oven
- Gas Cooktop
- Microwave
- Dishwasher
Flooring
- Wood
- Tile
Bedrooms and Bathrooms
Schools
- Barnette Elementary School
- Francis Bradley Middle School
- Hopewell High School
Utilities
- Central Air
- Heating System Uses Natural Gas
Community Details
- Main Street Management Group Association, Phone Number (704) 255-1266
- Latta Springs Subdivision
- Mandatory home owners association
Listing and Financial Details
- Assessor Parcel Number 023-028-28
Map
Home Values in the Area
Average Home Value in this Area
Property History
| Date | Event | Price | Change | Sq Ft Price |
|---|---|---|---|---|
| 04/02/2025 04/02/25 | Sold | $707,500 | -1.6% | $169 / Sq Ft |
| 03/12/2025 03/12/25 | Pending | -- | -- | -- |
| 03/06/2025 03/06/25 | Price Changed | $719,000 | -1.5% | $171 / Sq Ft |
| 02/20/2025 02/20/25 | Price Changed | $730,000 | -2.7% | $174 / Sq Ft |
| 02/06/2025 02/06/25 | Price Changed | $750,000 | -2.1% | $179 / Sq Ft |
| 01/10/2025 01/10/25 | For Sale | $766,000 | +19.7% | $183 / Sq Ft |
| 10/13/2021 10/13/21 | Sold | $640,000 | +0.8% | $151 / Sq Ft |
| 09/11/2021 09/11/21 | Pending | -- | -- | -- |
| 09/04/2021 09/04/21 | Price Changed | $634,900 | -2.3% | $150 / Sq Ft |
| 08/28/2021 08/28/21 | For Sale | $649,900 | -- | $153 / Sq Ft |
Tax History
| Year | Tax Paid | Tax Assessment Tax Assessment Total Assessment is a certain percentage of the fair market value that is determined by local assessors to be the total taxable value of land and additions on the property. | Land | Improvement |
|---|---|---|---|---|
| 2023 | $4,591 | $617,500 | $100,000 | $517,500 |
| 2022 | $3,789 | $422,900 | $75,000 | $347,900 |
| 2021 | $3,772 | $422,900 | $75,000 | $347,900 |
| 2020 | $3,747 | $422,900 | $75,000 | $347,900 |
| 2019 | $3,741 | $422,900 | $75,000 | $347,900 |
| 2018 | $4,163 | $359,100 | $70,000 | $289,100 |
| 2017 | $4,120 | $359,100 | $70,000 | $289,100 |
| 2016 | $4,117 | $359,100 | $70,000 | $289,100 |
| 2015 | $4,113 | $359,100 | $70,000 | $289,100 |
| 2014 | $4,111 | $0 | $0 | $0 |
Mortgage History
| Date | Status | Loan Amount | Loan Type |
|---|---|---|---|
| Open | $672,125 | New Conventional | |
| Closed | $672,125 | New Conventional | |
| Previous Owner | $50,000 | Credit Line Revolving | |
| Previous Owner | $548,250 | New Conventional | |
| Previous Owner | $40,000 | Credit Line Revolving | |
| Previous Owner | $342,900 | New Conventional | |
| Previous Owner | $360,000 | No Value Available | |
| Previous Owner | -- | No Value Available | |
| Previous Owner | $339,625 | New Conventional | |
| Previous Owner | $317,700 | New Conventional | |
| Previous Owner | $124,734 | Unknown | |
| Previous Owner | $344,000 | Fannie Mae Freddie Mac | |
| Previous Owner | $64,500 | Credit Line Revolving | |
| Previous Owner | $392,679 | Unknown | |
| Previous Owner | $104,070 | Unknown | |
| Previous Owner | $300,700 | No Value Available | |
| Closed | $57,200 | No Value Available |
Deed History
| Date | Type | Sale Price | Title Company |
|---|---|---|---|
| Warranty Deed | $707,500 | Os National Title | |
| Warranty Deed | $707,500 | Os National Title | |
| Warranty Deed | $675,000 | None Listed On Document | |
| Warranty Deed | $640,000 | None Available | |
| Deed | -- | -- | |
| Warranty Deed | $357,500 | None Available | |
| Warranty Deed | $380,500 | -- | |
| Warranty Deed | $264,000 | -- |
Similar Homes in Huntersville, NC
Source: Canopy MLS (Canopy Realtor® Association)
MLS Number: 4212826
APN: 023-028-28
- 12405 Canal Dr Unit 11 & 12
- 12413 Canal Dr Unit 9 & 10
- 6524 Robert St
- 12332 Flatbush Dr
- 9113 Cinder Ln
- 7171 April Mist Trail
- 12400 Beatties Ford Rd
- 7262 April Mist Trail
- 12419 Swan Wings Place
- 000001 Beatties Ford Rd
- 00 Beatties Ford Rd
- 001 Beatties Ford Rd
- 12414 Beatties Ford Rd
- 6108 McIlwaine Rd
- 7112 Hambright Rd
- 7116 Hambright Rd
- 7554 Coastal Way
- 8714 Summer Serenade Dr
- 7534 April Mist Trail
- 12028 Regal Lily Ln
