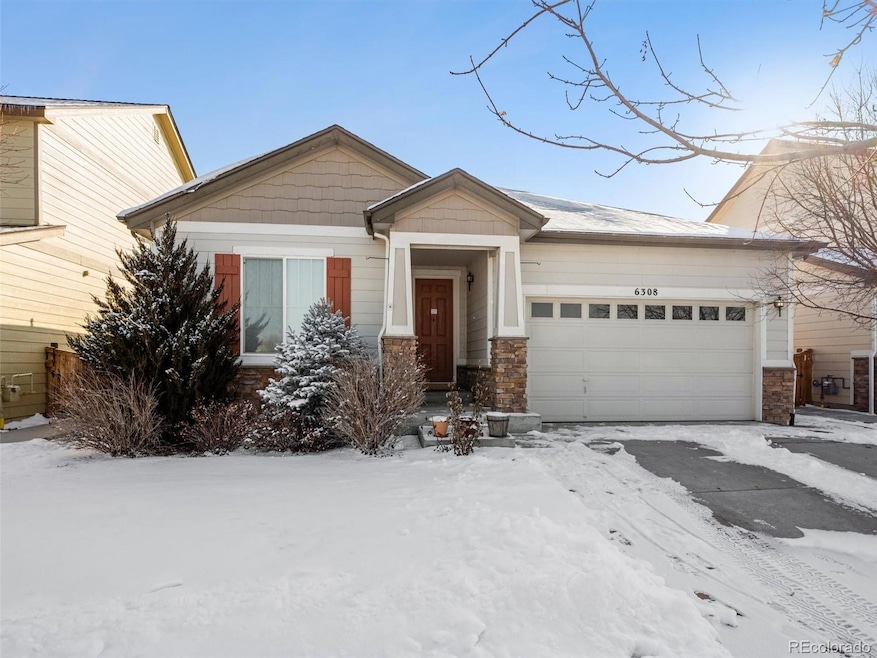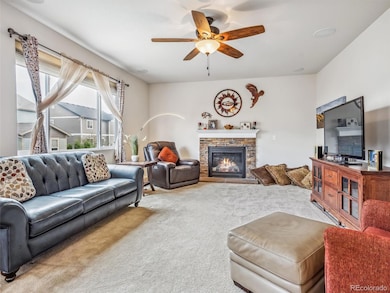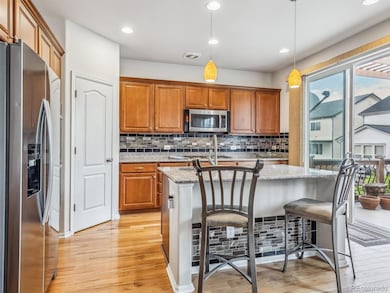
6308 Walnut Grove Way Frederick, CO 80516
Estimated payment $3,915/month
Highlights
- Primary Bedroom Suite
- Open Floorplan
- Deck
- Erie High School Rated A-
- Clubhouse
- Vaulted Ceiling
About This Home
VA assumable (qualifying veterans) loan with an interest rate of 2.75% and a loan balance of $260K in February 2025. Fully owned/ SunTalk Solar is a $24K bonus and allows for electric bills around $40 a month. Impact Resistant 2022 installed new roof with top of the line warranted Owen Corning shingles. All appliances included as well, and most are stainless steel. Wood floors, open floor plan, main-level living and granite-island kitchen with great room, fireplace and sought-after main floor office creates the ideal floorplan. Lower-level finish is open and allows for a versatile floor plan. Landscaped with a rare and lush variety of trees and sitting on a quite block facing a green belt. If you have been waiting for a ranch home with main floor laundry and primary bed suite and an open floor plan with many builder upgrades, you have found it at last.
Listing Agent
Berkshire Hathaway HomeServices Elevated Living RE Brokerage Email: kathleen@kathleenstump.com,303-670-3232 License #1323517

Home Details
Home Type
- Single Family
Est. Annual Taxes
- $5,962
Year Built
- Built in 2013 | Remodeled
Lot Details
- 5,663 Sq Ft Lot
- West Facing Home
- Partially Fenced Property
- Landscaped
- Private Yard
HOA Fees
- $70 Monthly HOA Fees
Parking
- 2 Car Attached Garage
Home Design
- Traditional Architecture
- Slab Foundation
- Frame Construction
- Composition Roof
- Stone Siding
Interior Spaces
- 1-Story Property
- Open Floorplan
- Vaulted Ceiling
- Ceiling Fan
- Gas Log Fireplace
- Double Pane Windows
- Family Room
- Living Room with Fireplace
- Dining Room
- Home Office
- Bonus Room
- Laundry Room
Kitchen
- Eat-In Kitchen
- Double Oven
- Range
- Microwave
- Dishwasher
- Kitchen Island
- Disposal
Flooring
- Wood
- Carpet
- Laminate
Bedrooms and Bathrooms
- 4 Bedrooms | 3 Main Level Bedrooms
- Primary Bedroom Suite
- Walk-In Closet
Finished Basement
- Bedroom in Basement
- 1 Bedroom in Basement
Home Security
- Carbon Monoxide Detectors
- Fire and Smoke Detector
Outdoor Features
- Deck
- Patio
Schools
- Legacy Elementary School
- Erie Middle School
- Erie High School
Utilities
- Forced Air Heating and Cooling System
- Heating System Uses Natural Gas
- Natural Gas Connected
Additional Features
- Heating system powered by active solar
- Ground Level
Listing and Financial Details
- Exclusions: Sellers Personal Property
- Assessor Parcel Number R6778175
Community Details
Overview
- Association fees include ground maintenance, snow removal
- Wyndham Hill Master Association, Phone Number (303) 420-4433
- Wyndham Hill Subdivision, Alcott Floorplan
Amenities
- Clubhouse
Recreation
- Community Playground
- Community Pool
- Trails
Map
Home Values in the Area
Average Home Value in this Area
Tax History
| Year | Tax Paid | Tax Assessment Tax Assessment Total Assessment is a certain percentage of the fair market value that is determined by local assessors to be the total taxable value of land and additions on the property. | Land | Improvement |
|---|---|---|---|---|
| 2024 | $5,822 | $39,100 | $7,710 | $31,390 |
| 2023 | $5,822 | $39,470 | $7,780 | $31,690 |
| 2022 | $4,854 | $30,040 | $5,910 | $24,130 |
| 2021 | $4,885 | $30,900 | $6,080 | $24,820 |
| 2020 | $4,479 | $28,480 | $4,430 | $24,050 |
| 2019 | $4,521 | $28,480 | $4,430 | $24,050 |
| 2018 | $3,899 | $25,220 | $3,890 | $21,330 |
| 2017 | $3,955 | $25,220 | $3,890 | $21,330 |
| 2016 | $3,908 | $25,510 | $4,300 | $21,210 |
| 2015 | $3,828 | $25,510 | $4,300 | $21,210 |
| 2014 | $3,116 | $4,810 | $4,810 | $0 |
Property History
| Date | Event | Price | Change | Sq Ft Price |
|---|---|---|---|---|
| 04/21/2025 04/21/25 | Price Changed | $599,900 | -4.0% | $156 / Sq Ft |
| 02/25/2025 02/25/25 | For Sale | $625,000 | -- | $163 / Sq Ft |
Deed History
| Date | Type | Sale Price | Title Company |
|---|---|---|---|
| Special Warranty Deed | $313,800 | None Available |
Mortgage History
| Date | Status | Loan Amount | Loan Type |
|---|---|---|---|
| Open | $294,465 | VA | |
| Closed | $321,868 | VA | |
| Closed | $324,146 | VA |
Similar Homes in the area
Source: REcolorado®
MLS Number: 7893586
APN: R6778175
- 6321 Spring Gulch St
- 6433 Eagle Butte Ave
- 3231 Lump Gulch Way
- 6113 Summit Peak Ct Unit 107
- 6112 Black Mesa Rd
- 6220 Waterman Way
- 6539 Empire Ave
- 3520 Little Bell Dr
- 6325 Copper Dr
- 6508 Copper Dr
- 6421 Dry Fork Cir
- 6645 Dry Fork Dr
- 7250 County Road 5
- 00 Bryan Ct
- 0 Peak View St
- 833 State Highway 52
- 7777 Aggregate Blvd
- 2244 County Road 12
- 4738 County Road 5
- 1970 Country Dr






