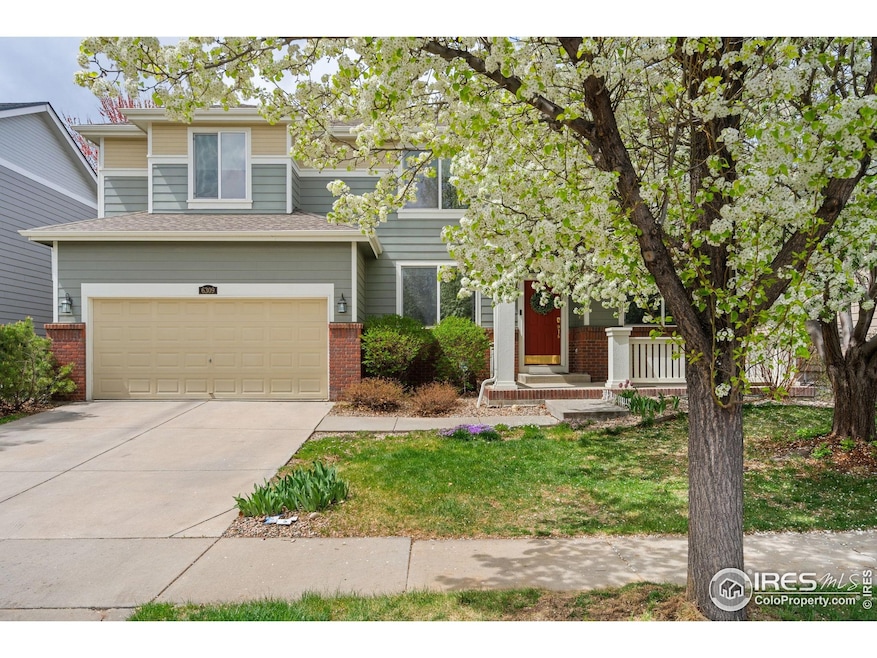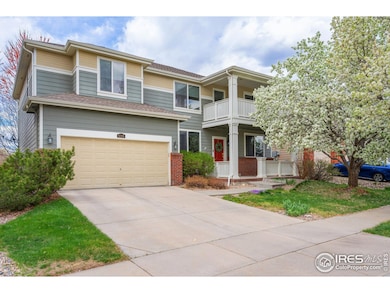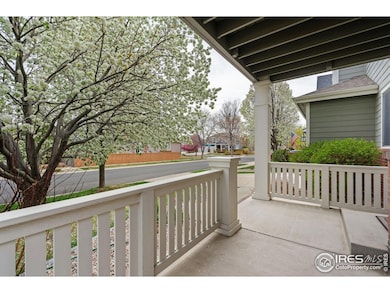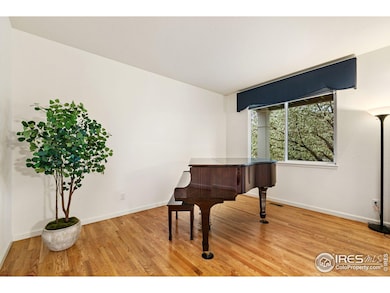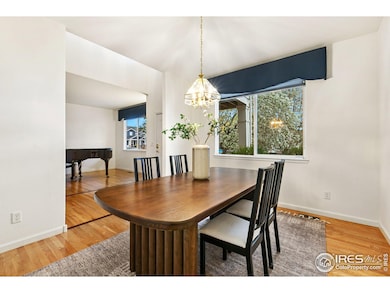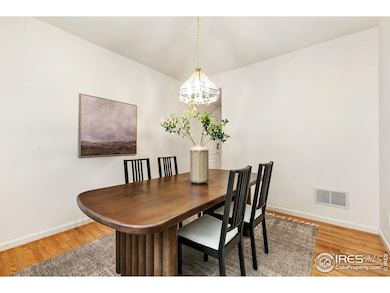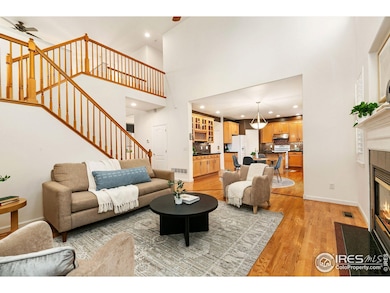
6309 Carmichael St Fort Collins, CO 80528
Westchase NeighborhoodEstimated payment $4,402/month
Highlights
- Popular Property
- Open Floorplan
- Contemporary Architecture
- Bacon Elementary School Rated A-
- Deck
- Cathedral Ceiling
About This Home
Impeccably maintained home in the highly sought-after Westchase neighborhood in southeast Fort Collins! This light-filled home offers an open floor plan with vaulted ceilings and gleaming hardwood floors throughout the main level. Fresh interior paint enhances the bright, airy feel, while the spacious eat-in kitchen features granite countertops, a walk-in pantry, center island, and abundant cabinet space-perfect for both daily living and entertaining. The kitchen flows seamlessly into the two-story family room with a cozy gas fireplace and large windows. Upstairs, the generous primary suite features a tray ceiling and peaceful backyard views. The en-suite bath includes dual sinks, a soaking tub, separate shower, and a walk-in closet. Two additional bedrooms, a full bath, and laundry room complete the upper level. A versatile loft with private balcony adds great flex space for an office, study area, or reading nook. The fully finished basement expands your living space with a large rec room, fourth bedroom, and full bath-ideal for guests or entertaining. Step outside to enjoy the low-maintenance, fully fenced backyard featuring a spacious deck with pergola-perfect for relaxing or entertaining. Located just minutes from Bacon Elementary, parks, trails, shopping, dining, and entertainment, this home combines comfort, style, and convenience in one of Fort Collins' most desirable neighborhoods.
Open House Schedule
-
Sunday, April 27, 202512:00 to 2:00 pm4/27/2025 12:00:00 PM +00:004/27/2025 2:00:00 PM +00:00Add to Calendar
Home Details
Home Type
- Single Family
Est. Annual Taxes
- $4,097
Year Built
- Built in 2003
Lot Details
- 6,749 Sq Ft Lot
- Wood Fence
- Level Lot
- Sprinkler System
HOA Fees
- $50 Monthly HOA Fees
Parking
- 3 Car Attached Garage
- Garage Door Opener
Home Design
- Contemporary Architecture
- Brick Veneer
- Wood Frame Construction
- Composition Roof
- Composition Shingle
Interior Spaces
- 3,380 Sq Ft Home
- 2-Story Property
- Open Floorplan
- Cathedral Ceiling
- Ceiling Fan
- Gas Fireplace
- Double Pane Windows
- Window Treatments
- Family Room
- Living Room with Fireplace
- Dining Room
- Loft
Kitchen
- Eat-In Kitchen
- Gas Oven or Range
- Dishwasher
- Kitchen Island
Flooring
- Wood
- Carpet
Bedrooms and Bathrooms
- 4 Bedrooms
- Walk-In Closet
- Primary Bathroom is a Full Bathroom
Laundry
- Laundry on upper level
- Washer and Dryer Hookup
Basement
- Basement Fills Entire Space Under The House
- Sump Pump
Outdoor Features
- Balcony
- Deck
- Exterior Lighting
Schools
- Bacon Elementary School
- Preston Middle School
- Fossil Ridge High School
Utilities
- Humidity Control
- Forced Air Heating and Cooling System
- High Speed Internet
Listing and Financial Details
- Assessor Parcel Number R1607684
Community Details
Overview
- Association fees include management
- Westchase Subdivision
Recreation
- Park
- Hiking Trails
Map
Home Values in the Area
Average Home Value in this Area
Tax History
| Year | Tax Paid | Tax Assessment Tax Assessment Total Assessment is a certain percentage of the fair market value that is determined by local assessors to be the total taxable value of land and additions on the property. | Land | Improvement |
|---|---|---|---|---|
| 2025 | $3,904 | $45,614 | $12,328 | $33,286 |
| 2024 | $3,904 | $45,614 | $12,328 | $33,286 |
| 2022 | $3,255 | $33,757 | $5,213 | $28,544 |
| 2021 | $3,291 | $34,728 | $5,363 | $29,365 |
| 2020 | $3,143 | $32,891 | $5,363 | $27,528 |
| 2019 | $3,156 | $32,891 | $5,363 | $27,528 |
| 2018 | $2,783 | $29,880 | $5,400 | $24,480 |
| 2017 | $2,774 | $29,880 | $5,400 | $24,480 |
| 2016 | $2,794 | $29,953 | $5,970 | $23,983 |
| 2015 | $2,774 | $29,950 | $5,970 | $23,980 |
| 2014 | $2,378 | $25,510 | $5,970 | $19,540 |
Property History
| Date | Event | Price | Change | Sq Ft Price |
|---|---|---|---|---|
| 04/18/2025 04/18/25 | For Sale | $720,000 | +94.6% | $213 / Sq Ft |
| 01/28/2019 01/28/19 | Off Market | $370,000 | -- | -- |
| 12/30/2014 12/30/14 | Sold | $370,000 | -12.9% | $106 / Sq Ft |
| 11/30/2014 11/30/14 | Pending | -- | -- | -- |
| 08/12/2014 08/12/14 | For Sale | $424,900 | -- | $122 / Sq Ft |
Deed History
| Date | Type | Sale Price | Title Company |
|---|---|---|---|
| Warranty Deed | $370,000 | Land Title Guarantee Company | |
| Special Warranty Deed | $302,000 | -- |
Mortgage History
| Date | Status | Loan Amount | Loan Type |
|---|---|---|---|
| Open | $220,000 | New Conventional | |
| Closed | $241,400 | New Conventional | |
| Closed | $247,000 | New Conventional | |
| Previous Owner | $219,097 | New Conventional | |
| Previous Owner | $50,000 | Future Advance Clause Open End Mortgage | |
| Previous Owner | $48,000 | Unknown | |
| Previous Owner | $241,600 | Purchase Money Mortgage |
Similar Homes in Fort Collins, CO
Source: IRES MLS
MLS Number: 1031645
APN: 86083-17-002
- 6502 Carmichael St
- 2303 Owens Ave Unit 101
- 1921 Zephyr Rd
- 6509 Westchase Ct
- 2420 Owens Ave Unit 201
- 2221 Majestic Dr
- 2433 Owens Ave Unit 104
- 1910 Rosen Dr
- 1904 Rosen Dr
- 6003 Windy Willow Dr
- 6003 Windy Willow Dr
- 6003 Windy Willow Dr
- 6003 Windy Willow Dr
- 6003 Windy Willow Dr
- 6003 Windy Willow Dr
- 6003 Windy Willow Dr
- 6014 Windy Willow Dr
- 6044 Windy Willow Dr
- 2433 Spruce Creek Dr
- 5920 Flying Mallard Dr
