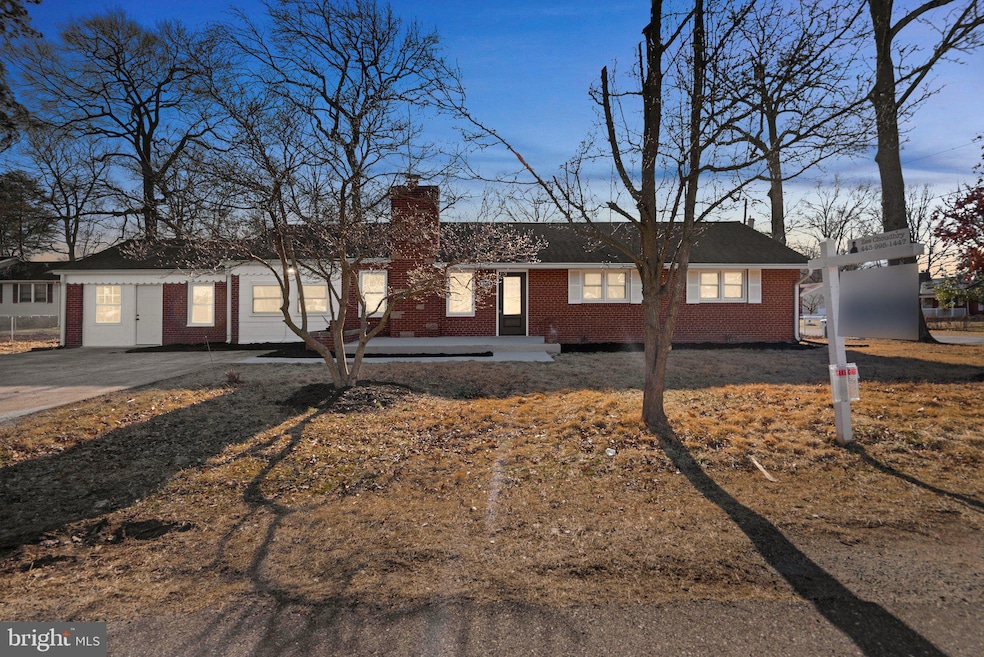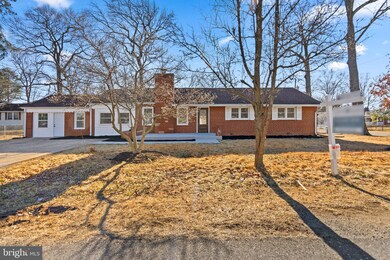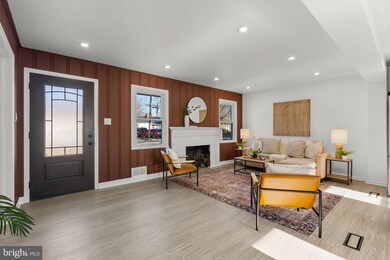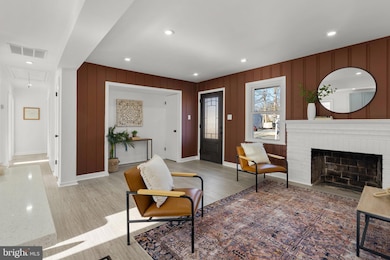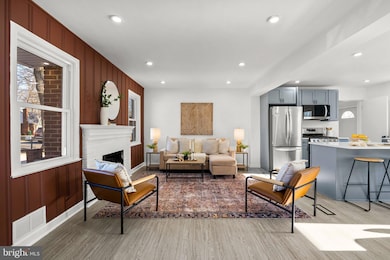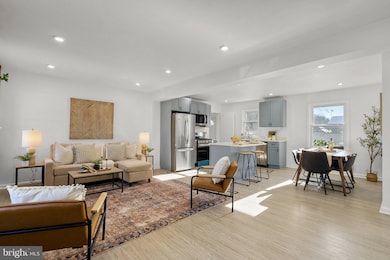
6309 Davis Blvd Suitland, MD 20746
Highlights
- Second Kitchen
- Open Floorplan
- Main Floor Bedroom
- Eat-In Gourmet Kitchen
- Raised Ranch Architecture
- 3-minute walk to Auth Village Park
About This Home
As of April 2025Welcome to this remodeled 5-bedroom, 2 full bathroom home featured with two kitchens prefect for joint families! Upon entering the home you will instantly feel cozy with the fireplace and newly painted warm colors that welcome you in. New features include new flooring, cabinets, countertop, stainless steel appliances, bathroom updates, and other interior finishes. The open-concept living area is flooded with natural light, creating a welcoming atmosphere in the main floor with multiple walkout entrances in the home. The stunning kitchen includes beautiful countertops, new faucet, new cabinets with beautiful knobs/handles, stainless steel appliances, and a sleek kitchen island. The living room offers a comfortable space for relaxation, with a fireplace as its centerpiece. Both bathroom offer custom finishes that include beautiful wall tiles. The home has separate space for two of the bedrooms with one full bathroom and a full kitchen with separate access. Use it as a rental or an in-law suite! Step outside to a nice flat yard, providing an excellent space for outdoor entertaining and relaxation. The driveway offers additional space for vehicles. The home enjoys easy access to the beltway, making commuting to Washington, D.C., and Virginia effortless not to mention across from Andrew Air Force Base. Multiple nearby metro stations offer excellent transportation options, and within walking distance, you'll find esteemed private schools like St Philip the Apostle Catholic School, Bishop McNamara High School and Mount Calvary Catholic School.
Home Details
Home Type
- Single Family
Est. Annual Taxes
- $4,304
Year Built
- Built in 1953
Lot Details
- 0.34 Acre Lot
- Back Yard Fenced
- Property is zoned RR
Parking
- Driveway
Home Design
- Raised Ranch Architecture
- Brick Exterior Construction
Interior Spaces
- 1,552 Sq Ft Home
- Property has 2 Levels
- Open Floorplan
- Wood Burning Fireplace
- Living Room
- Dining Room
- Den
- Carpet
Kitchen
- Eat-In Gourmet Kitchen
- Second Kitchen
- Kitchen Island
- Upgraded Countertops
Bedrooms and Bathrooms
- 5 Main Level Bedrooms
- En-Suite Primary Bedroom
- 2 Full Bathrooms
- Bathtub with Shower
Basement
- Connecting Stairway
- Interior Basement Entry
Schools
- Dr. Henry A. Wise High School
Utilities
- Central Heating and Cooling System
- Wall Furnace
- Electric Water Heater
Additional Features
- Level Entry For Accessibility
- Shed
Community Details
- No Home Owners Association
- Princeton Subdivision
Listing and Financial Details
- Assessor Parcel Number 17060645382
Map
Home Values in the Area
Average Home Value in this Area
Property History
| Date | Event | Price | Change | Sq Ft Price |
|---|---|---|---|---|
| 04/16/2025 04/16/25 | Sold | $460,000 | +0.2% | $296 / Sq Ft |
| 04/11/2025 04/11/25 | Price Changed | $459,000 | 0.0% | $296 / Sq Ft |
| 03/10/2025 03/10/25 | Pending | -- | -- | -- |
| 02/27/2025 02/27/25 | For Sale | $459,000 | -- | $296 / Sq Ft |
Tax History
| Year | Tax Paid | Tax Assessment Tax Assessment Total Assessment is a certain percentage of the fair market value that is determined by local assessors to be the total taxable value of land and additions on the property. | Land | Improvement |
|---|---|---|---|---|
| 2024 | $2,877 | $289,633 | $0 | $0 |
| 2023 | $2,877 | $258,700 | $62,200 | $196,500 |
| 2022 | $2,795 | $251,333 | $0 | $0 |
| 2021 | $3,812 | $243,967 | $0 | $0 |
| 2020 | $1,686 | $236,600 | $61,100 | $175,500 |
| 2019 | $3,221 | $224,900 | $0 | $0 |
| 2018 | $3,168 | $213,200 | $0 | $0 |
| 2017 | $3,007 | $201,500 | $0 | $0 |
| 2016 | -- | $181,533 | $0 | $0 |
| 2015 | $2,672 | $161,567 | $0 | $0 |
| 2014 | $2,672 | $141,600 | $0 | $0 |
Deed History
| Date | Type | Sale Price | Title Company |
|---|---|---|---|
| Deed | $268,500 | Allied Title | |
| Quit Claim Deed | -- | None Listed On Document | |
| Deed | $28,000 | -- |
Similar Homes in the area
Source: Bright MLS
MLS Number: MDPG2141196
APN: 06-0645382
- 6207 Davis Blvd
- 6200 Auth Rd
- 5328 Carswell Ave
- 6109 Wesson Dr
- 6201 Tamara Ct
- 6002 Wesson Dr
- 5401 Lorraine Dr
- 5715 Linda Ln
- 6113 Peggyanne Ct
- 5410 Old Branch Ave
- 6810 Pickett Dr
- 0 Springwood Dr
- 5600 Edgewood Dr
- 5108 Sharon Rd
- 6509 Suitland Rd
- 4703 Old Soper Rd Unit 642
- 5113 Yorkville Rd
- 5902 Middleton Ct
- 4313 Elgin Ct
- 5009 Henderson Rd
