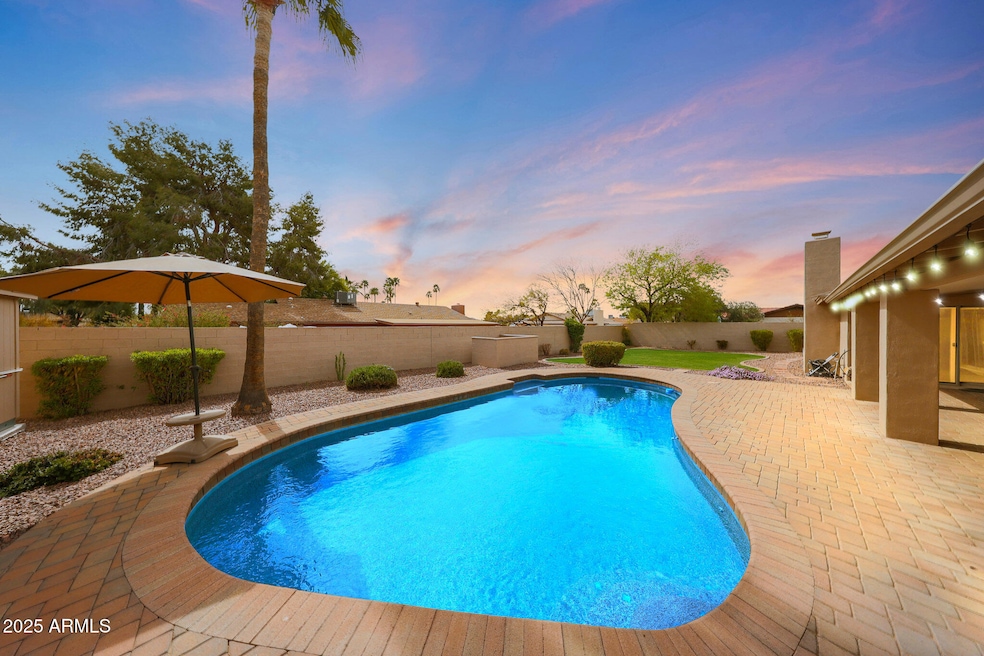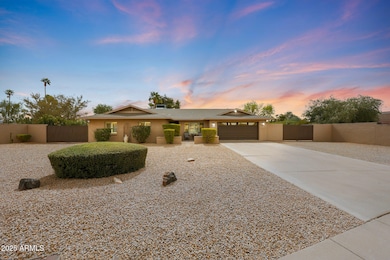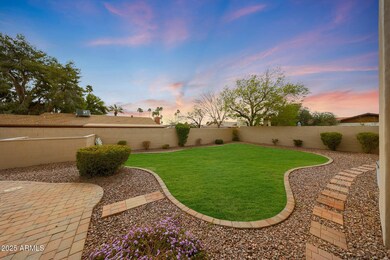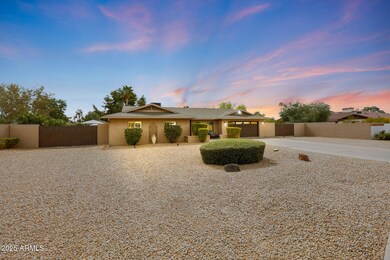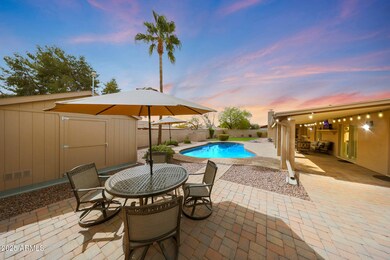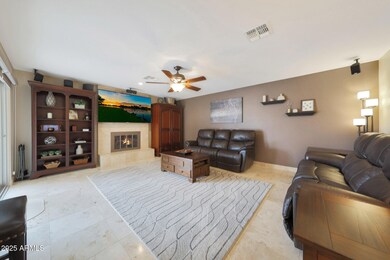
6309 E Crocus Dr Scottsdale, AZ 85254
Paradise Valley NeighborhoodHighlights
- Private Pool
- RV Hookup
- 1 Fireplace
- Desert Springs Preparatory Elementary School Rated A
- 0.33 Acre Lot
- Granite Countertops
About This Home
As of March 2025Impeccably maintained home on a premium 1/3 acre lot in 85254. Nestled in one of the city's most sought-after zip codes, this beautifully updated home offers an intelligent floor plan with a stunning kitchen featuring upgraded cabinetry, granite countertops, and quality appliances. With three bedrooms, two baths, and separate living and family rooms, this home is designed for both comfort and style. The oversized primary suite conversion is a true retreat, boasting a huge walk-in closet and spa-like bath. Thoughtful upgrades include travertine flooring, smooth coat drywall, quality dual-pane windows with plantation shutters, and a newer Trane AC. Step outside to a breathtaking backyard oasis perfect for entertaining! Enjoy a saltwater pool with pebble coating, an expansive paver deck, multiple patios/ conversation areas, and lush low maintenance landscaping. Additional features include a 12' x 14' Tuff shed, two RV gates, and extended parking access on both sides of the home. Ideally located within walking distance to Crossed Arrows Park, Sandpiper Park pickleball courts. Just minutes from Kierland, Scottsdale Quarter, world-class golf, dining, shopping, entertainment and top quality schools. Don't miss a rare opportunity to own this meticulously maintained gem!
Home Details
Home Type
- Single Family
Est. Annual Taxes
- $3,528
Year Built
- Built in 1979
Lot Details
- 0.33 Acre Lot
- Desert faces the front and back of the property
- Block Wall Fence
- Front and Back Yard Sprinklers
- Sprinklers on Timer
- Private Yard
- Grass Covered Lot
Parking
- 2 Car Garage
- RV Hookup
Home Design
- Composition Roof
- Block Exterior
- Stucco
Interior Spaces
- 2,132 Sq Ft Home
- 1-Story Property
- Ceiling Fan
- 1 Fireplace
- Double Pane Windows
- ENERGY STAR Qualified Windows with Low Emissivity
- Vinyl Clad Windows
Kitchen
- Eat-In Kitchen
- Breakfast Bar
- Built-In Microwave
- ENERGY STAR Qualified Appliances
- Granite Countertops
Flooring
- Carpet
- Stone
Bedrooms and Bathrooms
- 3 Bedrooms
- Primary Bathroom is a Full Bathroom
- 2 Bathrooms
- Dual Vanity Sinks in Primary Bathroom
- Bathtub With Separate Shower Stall
Pool
- Private Pool
- Pool Pump
Schools
- Liberty Elementary School
- Desert Shadows Elementary Middle School
- Horizon High School
Utilities
- Cooling System Updated in 2022
- Cooling Available
- Heating Available
- High Speed Internet
- Cable TV Available
Additional Features
- ENERGY STAR Qualified Equipment
- Outdoor Storage
Community Details
- No Home Owners Association
- Association fees include no fees
- Built by Markland
- La Paz At Desert Springs Unit 1 Subdivision
Listing and Financial Details
- Tax Lot 48
- Assessor Parcel Number 215-61-053
Map
Home Values in the Area
Average Home Value in this Area
Property History
| Date | Event | Price | Change | Sq Ft Price |
|---|---|---|---|---|
| 03/21/2025 03/21/25 | Sold | $925,000 | -1.5% | $434 / Sq Ft |
| 03/07/2025 03/07/25 | Pending | -- | -- | -- |
| 03/06/2025 03/06/25 | For Sale | $939,000 | -- | $440 / Sq Ft |
Tax History
| Year | Tax Paid | Tax Assessment Tax Assessment Total Assessment is a certain percentage of the fair market value that is determined by local assessors to be the total taxable value of land and additions on the property. | Land | Improvement |
|---|---|---|---|---|
| 2025 | $3,528 | $41,476 | -- | -- |
| 2024 | $3,442 | $39,501 | -- | -- |
| 2023 | $3,442 | $57,330 | $11,460 | $45,870 |
| 2022 | $3,401 | $44,260 | $8,850 | $35,410 |
| 2021 | $3,443 | $39,530 | $7,900 | $31,630 |
| 2020 | $3,326 | $37,220 | $7,440 | $29,780 |
| 2019 | $3,341 | $35,560 | $7,110 | $28,450 |
| 2018 | $3,219 | $33,850 | $6,770 | $27,080 |
| 2017 | $3,074 | $32,470 | $6,490 | $25,980 |
| 2016 | $3,026 | $31,150 | $6,230 | $24,920 |
| 2015 | $2,807 | $30,200 | $6,040 | $24,160 |
Mortgage History
| Date | Status | Loan Amount | Loan Type |
|---|---|---|---|
| Previous Owner | $355,000 | New Conventional | |
| Previous Owner | $313,221 | New Conventional | |
| Previous Owner | $50,000 | New Conventional | |
| Previous Owner | $319,000 | Unknown | |
| Previous Owner | $285,000 | Fannie Mae Freddie Mac | |
| Previous Owner | $206,300 | Stand Alone Refi Refinance Of Original Loan | |
| Previous Owner | $104,400 | New Conventional |
Deed History
| Date | Type | Sale Price | Title Company |
|---|---|---|---|
| Warranty Deed | $925,000 | Driggs Title Agency | |
| Interfamily Deed Transfer | -- | None Available | |
| Interfamily Deed Transfer | -- | None Available | |
| Warranty Deed | $340,000 | Grand Canyon Title Agency In | |
| Interfamily Deed Transfer | -- | Grand Canyon Title Agency In | |
| Joint Tenancy Deed | $130,500 | First American Title |
Similar Homes in Scottsdale, AZ
Source: Arizona Regional Multiple Listing Service (ARMLS)
MLS Number: 6831511
APN: 215-61-053
- 6242 E Hearn Rd
- 6309 E Hearn Rd
- 6301 E Redfield Rd Unit 1
- 6254 E Winchcomb Dr
- 6307 E Gelding Dr
- 6271 E Evans Dr
- 13802 N 64th Place
- 6115 E Spring Rd
- 6071 E Ludlow Dr
- 6542 E Ludlow Dr
- 6030 E Crocus Dr
- 6325 E Helm Dr
- 6406 E Helm Dr
- 6149 E Voltaire Ave
- 6027 E Spring Rd
- 6012 E Ludlow Dr
- 6701 E Redfield Rd
- 6429 E Jean Dr
- 6529 E Voltaire Ave
- 14841 N 62nd Way
