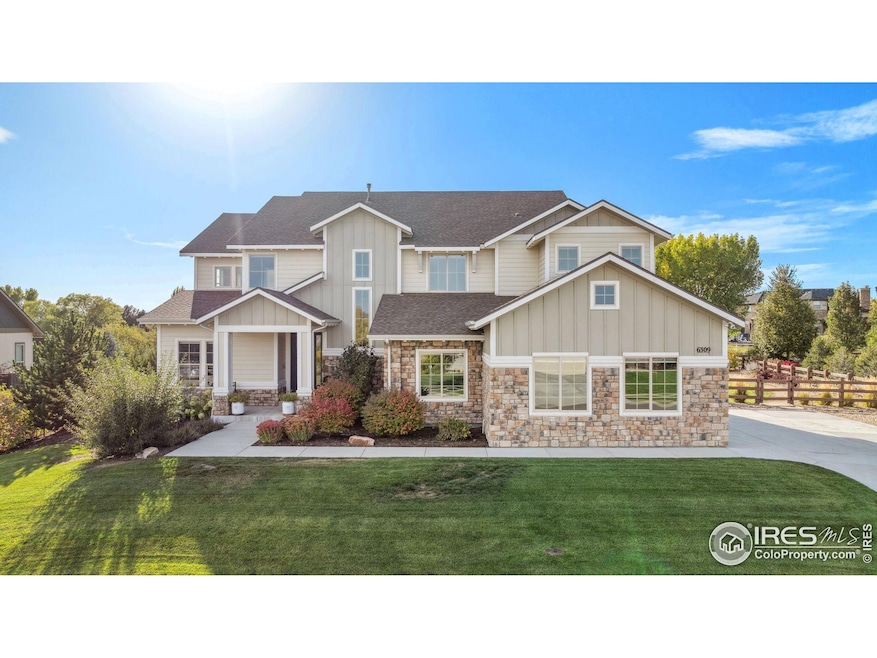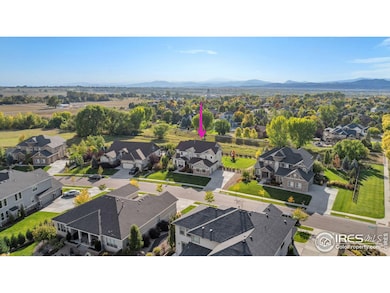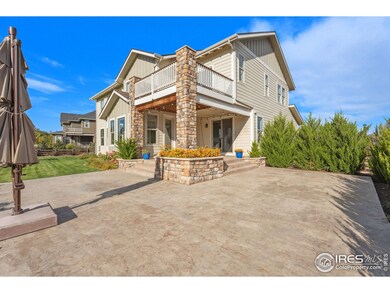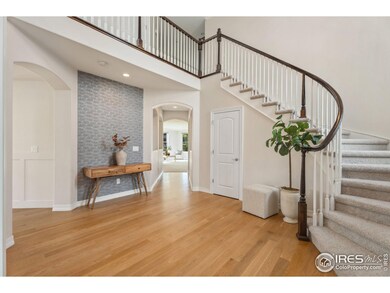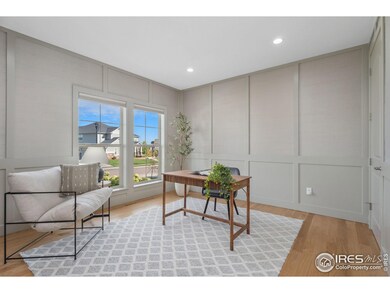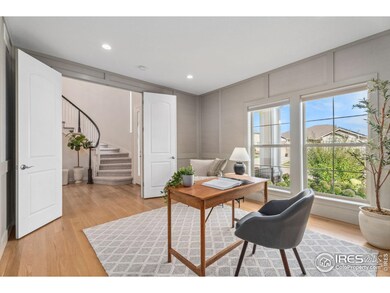
6309 Fall Harvest Way Fort Collins, CO 80528
Kechter Farm NeighborhoodEstimated payment $10,953/month
Highlights
- Fitness Center
- Spa
- 0.44 Acre Lot
- Bacon Elementary School Rated A-
- Two Primary Bedrooms
- Open Floorplan
About This Home
Welcome to your dream home in the prestigious Kechter Farms community of Fort Collins, CO. This newly updated luxury residence, renovated in 2022, offers an unparalleled blend of elegance and modern comfort. Spanning over a generous floor plan, this exquisite home features 6 spacious bedrooms, 6 luxurious bathrooms, and newly renovated office ensuring ample space for family and guests alike. The heart of this home is its gourmet kitchen, and a large center island that seamlessly transitions into the open-concept living area. The expansive windows flood the space with natural light and offer breathtaking views of the open space that this property backs onto, providing a serene and private backdrop. Retreat to the master suite, a true sanctuary with a spa-like en-suite bathroom featuring a soaking tub, walk-in shower, dual vanities, and heated floors. Additional bedrooms are generously sized with ample closet space. Large finished basement features a bedroom and full bath, wet-bar, playhouse, storage spaces and additional bonus room. The outdoor living space is equally impressive, with a beautifully landscaped yard that extends into the adjacent open space, creating a seamless connection with nature. The covered patio is perfect for alfresco dining and entertaining, allowing you to enjoy Colorado's beautiful weather year-round. This home also includes a 3-car garage, with custom Stor-Wall, providing plenty of space for vehicles and storage. Situated in a prime location within Kechter Farms, residents enjoy access to exclusive amenities, including parks, trails, and community events, while being just a short drive from the vibrant heart of Fort Collins. Experience the epitome of luxury living in this extraordinary Kechter Farms home, where every detail has been thoughtfully crafted to offer the ultimate in comfort and sophistication.
Home Details
Home Type
- Single Family
Est. Annual Taxes
- $9,350
Year Built
- Built in 2017
Lot Details
- 0.44 Acre Lot
- Open Space
- East Facing Home
- Fenced
- Sprinkler System
- Property is zoned UE
HOA Fees
- $133 Monthly HOA Fees
Parking
- 3 Car Attached Garage
Home Design
- Wood Frame Construction
- Composition Roof
Interior Spaces
- 6,281 Sq Ft Home
- 2-Story Property
- Open Floorplan
- Wet Bar
- Bar Fridge
- Cathedral Ceiling
- Gas Fireplace
- Window Treatments
- Family Room
- Dining Room
- Home Office
- Mountain Views
- Basement Fills Entire Space Under The House
Kitchen
- Eat-In Kitchen
- Double Oven
- Gas Oven or Range
- Dishwasher
- Kitchen Island
- Disposal
Flooring
- Wood
- Carpet
Bedrooms and Bathrooms
- 6 Bedrooms
- Main Floor Bedroom
- Double Master Bedroom
- Walk-In Closet
- Primary bathroom on main floor
- Walk-in Shower
Laundry
- Laundry on main level
- Washer and Dryer Hookup
Outdoor Features
- Spa
- Patio
Schools
- Bacon Elementary School
- Preston Middle School
- Fossil Ridge High School
Utilities
- Forced Air Heating and Cooling System
- High Speed Internet
Listing and Financial Details
- Assessor Parcel Number R1659116
Community Details
Overview
- Association fees include common amenities, management
- Built by Toll Brothers
- Kechter Farm Subdivision
Amenities
- Clubhouse
Recreation
- Community Playground
- Fitness Center
- Community Pool
- Park
- Hiking Trails
Map
Home Values in the Area
Average Home Value in this Area
Tax History
| Year | Tax Paid | Tax Assessment Tax Assessment Total Assessment is a certain percentage of the fair market value that is determined by local assessors to be the total taxable value of land and additions on the property. | Land | Improvement |
|---|---|---|---|---|
| 2025 | $8,314 | $99,368 | $25,219 | $74,149 |
| 2024 | $8,314 | $92,976 | $25,219 | $67,757 |
| 2022 | $6,700 | $69,493 | $16,680 | $52,813 |
| 2021 | $6,774 | $71,493 | $17,160 | $54,333 |
| 2020 | $6,411 | $67,081 | $17,646 | $49,435 |
| 2019 | $6,436 | $67,081 | $17,646 | $49,435 |
| 2018 | $5,640 | $60,559 | $14,400 | $46,159 |
| 2017 | $2,350 | $25,317 | $25,317 | $0 |
| 2016 | $509 | $5,455 | $5,455 | $0 |
Property History
| Date | Event | Price | Change | Sq Ft Price |
|---|---|---|---|---|
| 04/24/2025 04/24/25 | Price Changed | $1,799,000 | -5.3% | $286 / Sq Ft |
| 04/04/2025 04/04/25 | Price Changed | $1,899,000 | -5.0% | $302 / Sq Ft |
| 03/09/2025 03/09/25 | For Sale | $1,999,000 | -- | $318 / Sq Ft |
Deed History
| Date | Type | Sale Price | Title Company |
|---|---|---|---|
| Special Warranty Deed | -- | None Available | |
| Special Warranty Deed | $862,013 | None Available |
Mortgage History
| Date | Status | Loan Amount | Loan Type |
|---|---|---|---|
| Open | $531,000 | New Conventional | |
| Previous Owner | $689,610 | New Conventional |
Similar Homes in Fort Collins, CO
Source: IRES MLS
MLS Number: 1028075
APN: 86084-44-002
- 2615 Hawks Perch Ct
- 6509 Westchase Ct
- 6103 Eagle Roost Dr
- 2433 Owens Ave Unit 104
- 6015 Sapling Ct
- 2420 Owens Ave Unit 201
- 6020 Fall Harvest Way
- 2303 Owens Ave Unit 101
- 2433 Spruce Creek Dr
- 5945 Sapling St
- 6502 Carmichael St
- 2221 Majestic Dr
- 6138 Spearmint Ct
- 6309 Carmichael St
- 2538 Owl Creek Dr
- 6582 Rookery Rd
- 3045 E Trilby Rd Unit B-7
- 3173 Kingfisher Ct
- 5708 S Timberline Rd
- 1921 Zephyr Rd
