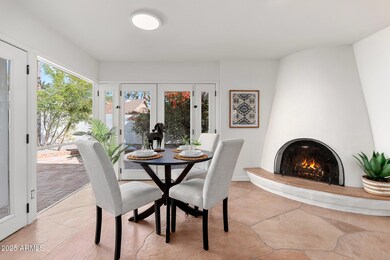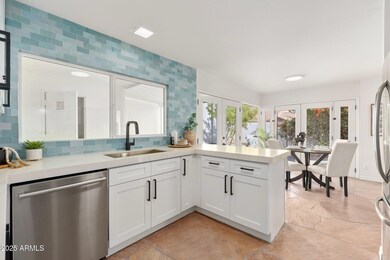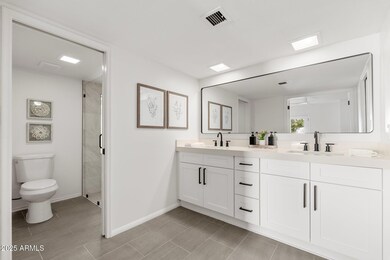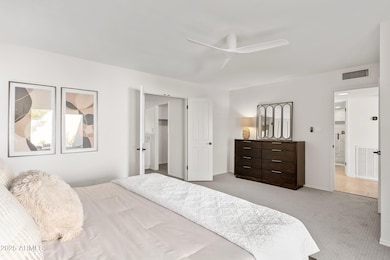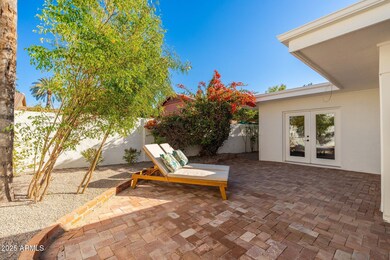
6309 N 14th St Phoenix, AZ 85014
Camelback East Village NeighborhoodHighlights
- Gated Community
- Two Primary Bathrooms
- Vaulted Ceiling
- Phoenix Coding Academy Rated A
- Living Room with Fireplace
- Main Floor Primary Bedroom
About This Home
As of February 2025I M A G I N E... sitting next to the fireplace in your kitchen/breakfast nook. The morning is glorious. Your french doors are opened up to the red brick patio. Zero traffic noise here. Birds singing. fire crackling. Coffee being sipped. The living room has it's own fireplace with a large atrium that allows light to flood the room. The flagstone floor is stunning. This place feels like old-money. Ralph Lauren would be comfortable here. The kitchen and all three bathrooms are new. New tile, new plumbing fixtures, new countertops, and lots of new windows too. Things you can't see: new sewer liner, new HVAC, New elastomeric flat roof coating, roof warranty, new door hardware, new epoxy floor, new laundry room with countertop and cabinets. Come see this peaceful gated community and home.
Last Buyer's Agent
Non-Represented Buyer
Non-MLS Office
Townhouse Details
Home Type
- Townhome
Est. Annual Taxes
- $3,900
Year Built
- Built in 1969
Lot Details
- 3,994 Sq Ft Lot
- Two or More Common Walls
- Cul-De-Sac
- Private Streets
- Desert faces the back of the property
- Block Wall Fence
- Front Yard Sprinklers
- Sprinklers on Timer
- Private Yard
- Grass Covered Lot
HOA Fees
- $190 Monthly HOA Fees
Parking
- 2 Car Garage
Home Design
- Spanish Architecture
- Roof Updated in 2025
- Wood Frame Construction
- Tile Roof
- Built-Up Roof
- Foam Roof
- Block Exterior
- Stucco
Interior Spaces
- 2,226 Sq Ft Home
- 2-Story Property
- Vaulted Ceiling
- Ceiling Fan
- Double Pane Windows
- Low Emissivity Windows
- Vinyl Clad Windows
- Living Room with Fireplace
- 2 Fireplaces
Kitchen
- Kitchen Updated in 2025
- Eat-In Kitchen
- Breakfast Bar
Flooring
- Floors Updated in 2024
- Carpet
- Stone
- Tile
Bedrooms and Bathrooms
- 3 Bedrooms
- Primary Bedroom on Main
- Bathroom Updated in 2025
- Two Primary Bathrooms
- Primary Bathroom is a Full Bathroom
- 3 Bathrooms
- Dual Vanity Sinks in Primary Bathroom
Outdoor Features
- Balcony
- Covered patio or porch
- Outdoor Storage
Location
- Property is near a bus stop
Schools
- Madison Rose Lane Elementary School
- Madison Meadows Middle School
- Central High School
Utilities
- Cooling System Updated in 2024
- Refrigerated Cooling System
- Heating System Uses Natural Gas
- Plumbing System Updated in 2025
- High Speed Internet
- Cable TV Available
Listing and Financial Details
- Tax Lot 21
- Assessor Parcel Number 161-09-095
Community Details
Overview
- Association fees include insurance, cable TV, ground maintenance, front yard maint
- Associated Asset Mng Association, Phone Number (602) 294-0999
- El Camino Hermoso Subdivision
Security
- Gated Community
Map
Home Values in the Area
Average Home Value in this Area
Property History
| Date | Event | Price | Change | Sq Ft Price |
|---|---|---|---|---|
| 02/19/2025 02/19/25 | Sold | $680,000 | -2.3% | $305 / Sq Ft |
| 01/10/2025 01/10/25 | For Sale | $695,990 | +35.1% | $313 / Sq Ft |
| 12/13/2024 12/13/24 | Sold | $515,000 | -10.4% | $231 / Sq Ft |
| 11/22/2024 11/22/24 | Pending | -- | -- | -- |
| 10/12/2024 10/12/24 | Price Changed | $575,000 | -5.7% | $258 / Sq Ft |
| 09/20/2024 09/20/24 | Price Changed | $610,000 | -2.4% | $274 / Sq Ft |
| 08/31/2024 08/31/24 | For Sale | $625,000 | -- | $281 / Sq Ft |
Tax History
| Year | Tax Paid | Tax Assessment Tax Assessment Total Assessment is a certain percentage of the fair market value that is determined by local assessors to be the total taxable value of land and additions on the property. | Land | Improvement |
|---|---|---|---|---|
| 2025 | $3,900 | $31,402 | -- | -- |
| 2024 | $3,796 | $29,906 | -- | -- |
| 2023 | $3,796 | $45,260 | $9,050 | $36,210 |
| 2022 | $3,683 | $33,710 | $6,740 | $26,970 |
| 2021 | $3,714 | $34,270 | $6,850 | $27,420 |
| 2020 | $3,657 | $34,310 | $6,860 | $27,450 |
| 2019 | $3,576 | $33,970 | $6,790 | $27,180 |
| 2018 | $3,488 | $31,180 | $6,230 | $24,950 |
| 2017 | $3,324 | $28,850 | $5,770 | $23,080 |
| 2016 | $3,209 | $22,600 | $4,520 | $18,080 |
| 2015 | $2,981 | $29,750 | $5,950 | $23,800 |
Mortgage History
| Date | Status | Loan Amount | Loan Type |
|---|---|---|---|
| Open | $544,000 | New Conventional | |
| Previous Owner | $463,000 | New Conventional | |
| Previous Owner | $100,000 | Credit Line Revolving | |
| Previous Owner | $130,500 | Unknown | |
| Previous Owner | $128,000 | New Conventional | |
| Previous Owner | $107,500 | New Conventional |
Deed History
| Date | Type | Sale Price | Title Company |
|---|---|---|---|
| Warranty Deed | $680,000 | Pioneer Title Agency | |
| Warranty Deed | -- | Pioneer Title Agency | |
| Warranty Deed | $515,000 | Pioneer Title Agency | |
| Warranty Deed | $515,000 | Pioneer Title Agency | |
| Interfamily Deed Transfer | -- | None Available | |
| Warranty Deed | $217,500 | Westland Title Agency | |
| Warranty Deed | $142,500 | First American Title |
Similar Homes in Phoenix, AZ
Source: Arizona Regional Multiple Listing Service (ARMLS)
MLS Number: 6803201
APN: 161-09-095
- 6314 N 14th Place
- 6314 N 14th St
- 6319 N 13th Place
- 6346 N 14th St
- 6221 N 13th Place
- 1441 E Maryland Ave Unit 12
- 6504 N 14th Place
- 6312 N 13th St
- 1302 E Maryland Ave Unit 15
- 1332 E Sierra Vista Dr
- 6240 N 16th St Unit 45
- 6240 N 16th St Unit 40
- 6240 N 16th St Unit 37
- 6240 N 16th St Unit 46
- 1431 E Mclellan Blvd
- 6524 N 13th St
- 6518 N La Paloma Oeste
- 6301 N 12th St Unit 8
- 6223 N 12th St Unit 8
- 6105 N 12th Way

