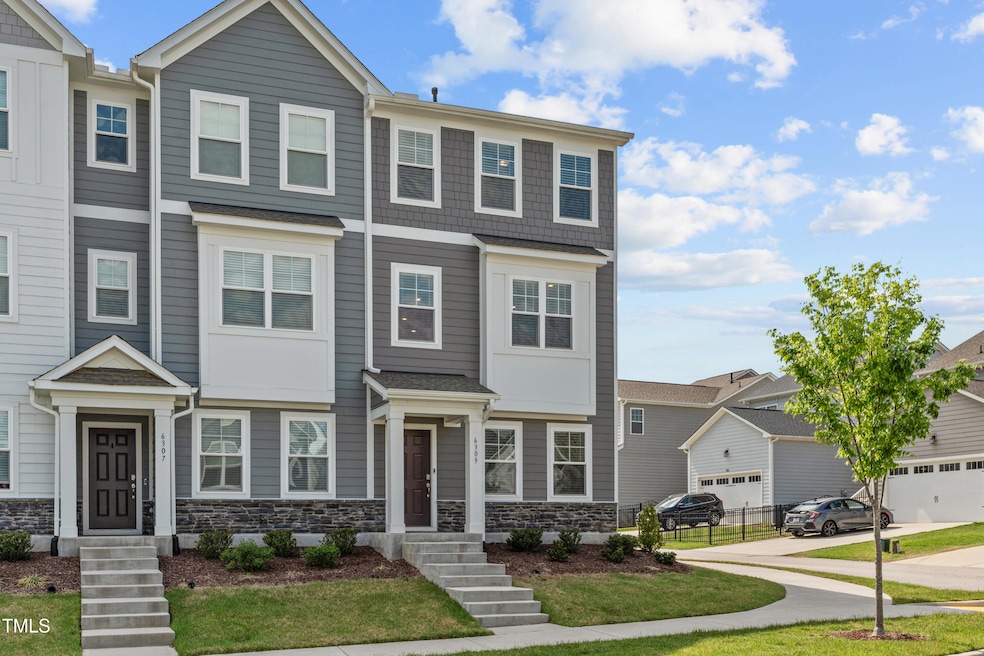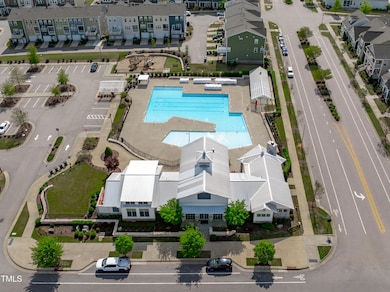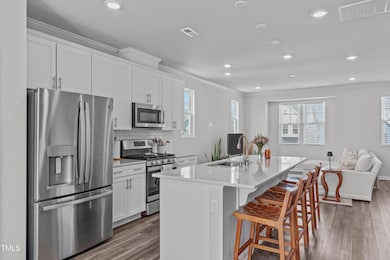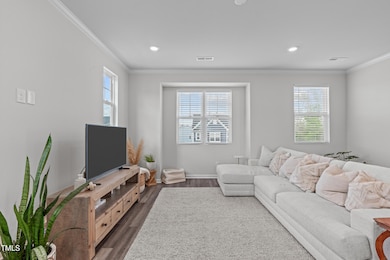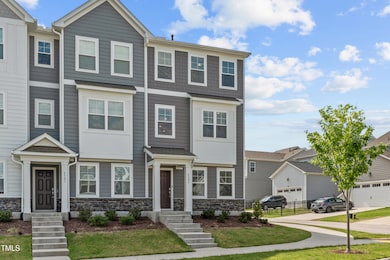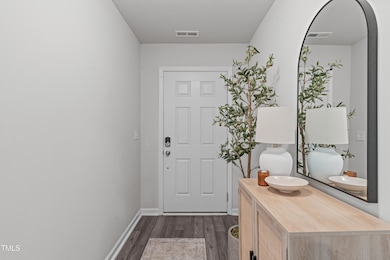
6309 Truxton Ln Brentwood, NC 27616
Forestville NeighborhoodEstimated payment $2,532/month
Highlights
- Popular Property
- Clubhouse
- Transitional Architecture
- Fitness Center
- Deck
- Wood Flooring
About This Home
This end unit townhome is a perfect blend of comfort and modern living! Located in the highly sought-after North Raleigh area, this 3-bedroom, 3.5-bathroom townhome offers convenience, style, and functional design with abundant natural light. The open-concept living area features quartz countertops in the kitchen, a gas range, and a stylish center island, ideal for entertaining or everyday cooking. A 1st-floor bedroom and full bath provide flexible living options. The upper level showcases a luxurious owner's suite with a stunning walk-in shower and elegant tile details. A second bedroom suite with its own bath and walk-in closet ensures privacy and comfort for family or guests. The home has modern open railings on both the 1st and 2nd floors. The community offers fantastic amenities, including a pool, clubhouse, and fitness room. Don't miss the chance to make this your new home!
Townhouse Details
Home Type
- Townhome
Est. Annual Taxes
- $2,984
Year Built
- Built in 2023
Lot Details
- 3,049 Sq Ft Lot
- End Unit
- 1 Common Wall
- Landscaped
HOA Fees
- $224 Monthly HOA Fees
Parking
- 1 Car Attached Garage
- Rear-Facing Garage
- Private Driveway
- 1 Open Parking Space
Home Design
- Transitional Architecture
- Brick or Stone Mason
- Slab Foundation
- Shingle Roof
- Shake Siding
- HardiePlank Type
- Stone
Interior Spaces
- 1,906 Sq Ft Home
- 3-Story Property
- Crown Molding
- Smooth Ceilings
- Recessed Lighting
- Entrance Foyer
- Family Room
- Dining Room
- Pull Down Stairs to Attic
- Laundry on upper level
Kitchen
- Gas Range
- Dishwasher
- Stainless Steel Appliances
- Quartz Countertops
- Disposal
Flooring
- Wood
- Carpet
- Ceramic Tile
- Luxury Vinyl Tile
Bedrooms and Bathrooms
- 3 Bedrooms
- Main Floor Bedroom
- Walk-In Closet
- Bathtub with Shower
- Walk-in Shower
Outdoor Features
- Deck
- Rain Gutters
- Porch
Schools
- River Bend Elementary And Middle School
- Rolesville High School
Utilities
- Central Air
- Heating System Uses Natural Gas
- Electric Water Heater
Listing and Financial Details
- Assessor Parcel Number 0495972
Community Details
Overview
- Association fees include ground maintenance
- Elite Management Association, Phone Number (919) 233-7660
- 5401 North Subdivision
- Maintained Community
Recreation
- Community Playground
- Fitness Center
- Community Pool
- Dog Park
Additional Features
- Clubhouse
- Resident Manager or Management On Site
Map
Home Values in the Area
Average Home Value in this Area
Tax History
| Year | Tax Paid | Tax Assessment Tax Assessment Total Assessment is a certain percentage of the fair market value that is determined by local assessors to be the total taxable value of land and additions on the property. | Land | Improvement |
|---|---|---|---|---|
| 2022 | -- | $0 | $0 | $0 |
Property History
| Date | Event | Price | Change | Sq Ft Price |
|---|---|---|---|---|
| 04/10/2025 04/10/25 | For Sale | $369,000 | -- | $194 / Sq Ft |
About the Listing Agent

Chad founded his team Bright Ideas Realty powered by Keller Williams in 2016 and rapidly ascended to the top 100 out of 14,000 agents by 2023. The secret sauce to the team's success is a profound commitment to three key elements:
1) Extraordinary, unforgettable client-service
2) Applying his UNC Chapel Hill executive MBA business savvy to strategic pricing, negotiations, and market analysis
3) Creating an awesome team culture that attracts, nurtures and retains highly talented team
Chad's Other Listings
Source: Doorify MLS
MLS Number: 10087988
APN: 1736.02-87-4852-000
- 6318 Perry Creek Rd
- 6351 Perry Creek Rd
- 5940 Illuminate Ave
- 6417 Truxton Ln
- 6416 Truxton Ln
- 5908 Giddings St
- 5918 Giddings St
- 5520 Advancing Ave
- 5917 Kayton St
- 5813 Empathy Ln
- 5501 Advancing Ave
- 5818 Humanity Ln
- 6518 Perry Creek Rd
- 6511 Academic Ave
- 5306 Beckom St
- 6609 Truxton Ln
- 6631 Perry Creek Rd
- 6412 Nurture Ave
- 6509 Archwood Ave
- 5217 Invention Way
