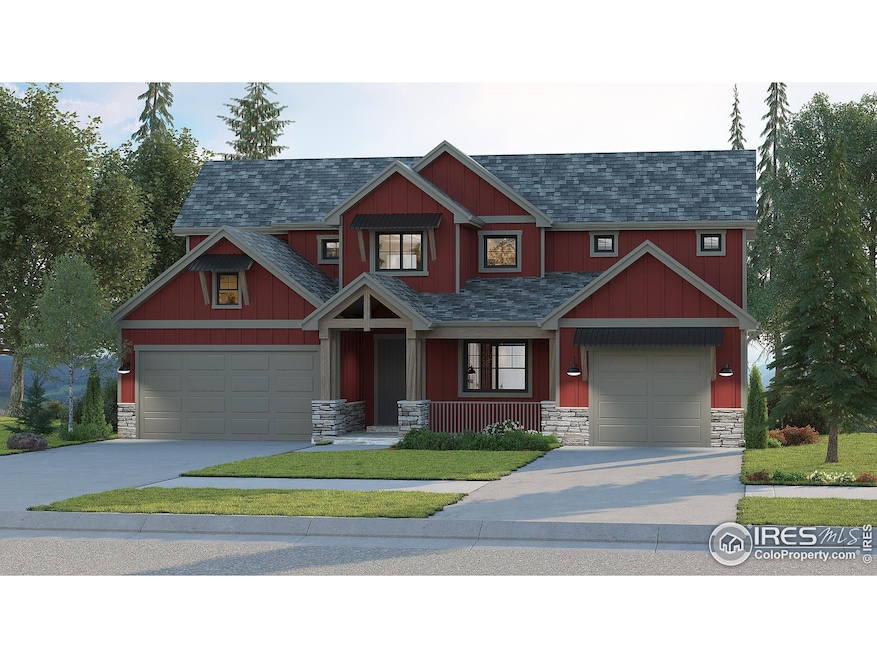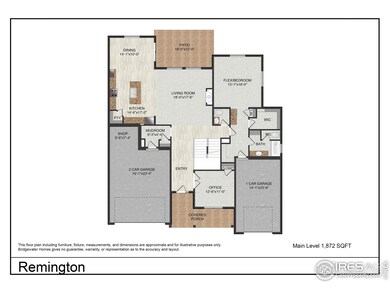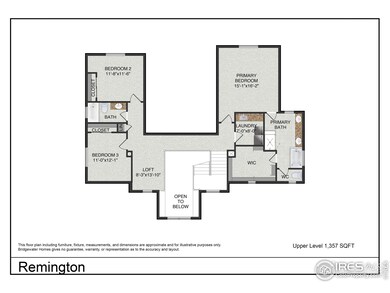
6309 Winding Trail Way Loveland, CO 80538
Estimated payment $6,510/month
Highlights
- Under Construction
- Contemporary Architecture
- Engineered Wood Flooring
- Open Floorplan
- Multiple Fireplaces
- Cathedral Ceiling
About This Home
Pre-Sale. Introducing our life-style home offering multi generation living. The Remington by Bridgewater Homes. This beautiful 2 story home has 5 Bedrooms & 4.5 bathrooms, main floor office, a split garage w/private entrance to main floor on-suite and a 50% finished basement. Quality construction w/2x6 exterior walls, engineered hardwood flooring, cabinets by Tharp, gourmet kitchen, slab quartz counters, gas range, double ovens, stainless steel appliances, walk-in pantry, gas fireplace. Master suite w/luxury 5pc bath & walk-in closet. Oversized 3-Car garage & 12'x18' covered patio with outdoor fireplace. All Bridgewater Homes include a refrigerator, A/C and humidifier.
Home Details
Home Type
- Single Family
Est. Annual Taxes
- $255
Year Built
- Built in 2025 | Under Construction
Lot Details
- 0.25 Acre Lot
- Level Lot
- Sprinkler System
HOA Fees
- $73 Monthly HOA Fees
Parking
- 3 Car Attached Garage
- Garage Door Opener
Home Design
- Contemporary Architecture
- Wood Frame Construction
- Composition Roof
- Metal Roof
- Composition Shingle
- Stone
Interior Spaces
- 4,348 Sq Ft Home
- 2-Story Property
- Open Floorplan
- Cathedral Ceiling
- Ceiling Fan
- Multiple Fireplaces
- Gas Fireplace
- Double Pane Windows
- French Doors
- Loft
- Basement Fills Entire Space Under The House
Kitchen
- Eat-In Kitchen
- Double Oven
- Gas Oven or Range
- Microwave
- Dishwasher
- Disposal
Flooring
- Engineered Wood
- Carpet
Bedrooms and Bathrooms
- 5 Bedrooms
- Main Floor Bedroom
- Walk-In Closet
- Primary bathroom on main floor
- Bathtub and Shower Combination in Primary Bathroom
- Walk-in Shower
Laundry
- Laundry on upper level
- Washer and Dryer Hookup
Eco-Friendly Details
- Energy-Efficient HVAC
- Energy-Efficient Thermostat
Outdoor Features
- Patio
Schools
- Riverview Pk-8 Elementary And Middle School
- Mountain View High School
Utilities
- Humidity Control
- Forced Air Heating and Cooling System
- High Speed Internet
- Satellite Dish
- Cable TV Available
Listing and Financial Details
- Assessor Parcel Number R1680035
Community Details
Overview
- Association fees include common amenities, management, utilities
- Built by Bridgewater Homes
- Kinston At Centerra Subdivision
Recreation
- Community Playground
- Park
- Hiking Trails
Map
Home Values in the Area
Average Home Value in this Area
Tax History
| Year | Tax Paid | Tax Assessment Tax Assessment Total Assessment is a certain percentage of the fair market value that is determined by local assessors to be the total taxable value of land and additions on the property. | Land | Improvement |
|---|---|---|---|---|
| 2025 | $255 | $26,840 | $26,840 | -- |
| 2024 | $255 | $1,507 | $1,507 | -- |
| 2022 | $7 | $10 | $10 | -- |
Property History
| Date | Event | Price | Change | Sq Ft Price |
|---|---|---|---|---|
| 01/21/2025 01/21/25 | Price Changed | $1,149,627 | -0.1% | $264 / Sq Ft |
| 01/20/2025 01/20/25 | Price Changed | $1,150,348 | +1.2% | $265 / Sq Ft |
| 11/05/2024 11/05/24 | Pending | -- | -- | -- |
| 11/05/2024 11/05/24 | For Sale | $1,136,610 | -- | $261 / Sq Ft |
Similar Homes in the area
Source: IRES MLS
MLS Number: 1024739
APN: 85023-64-004
- 2903 Great Egret Ave
- 2953 Great Egret Ave
- 6316 Steppes Way
- 6362 Hidden River Ave
- 2996 Elk Lookout Dr
- 6369 Elk Pass Ln
- 2703 Blue Iris Dr
- 2749 Blue Iris Dr
- 2769 Blue Iris Dr
- 6312 Elk Pass Ln
- 6318 Elk Pass Ln
- 2781 Blue Iris Dr
- 6328 Deerfoot Dr
- 6351 Deerfoot Dr
- 6345 Deerfoot Dr
- 2704 Eddystone Way
- 6354 Deerfoot Dr
- 6355 Elk Pass Ln
- 6375 Elk Pass Ln
- 2704 Eddystone Way



