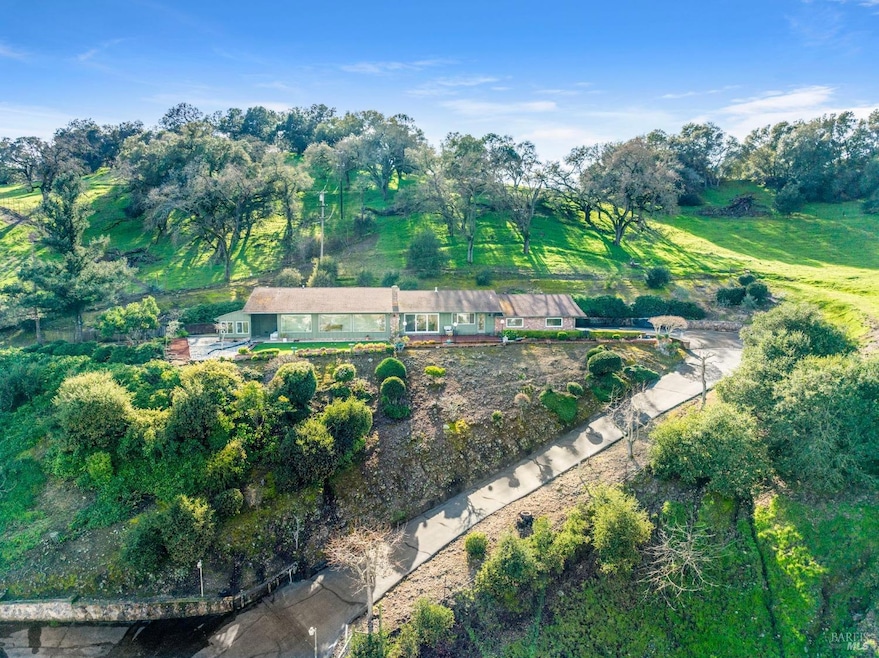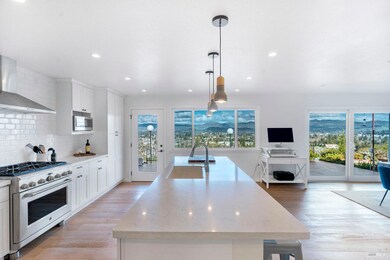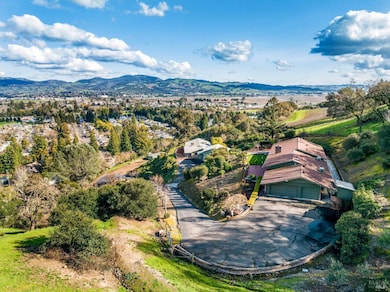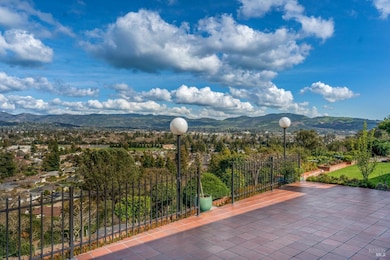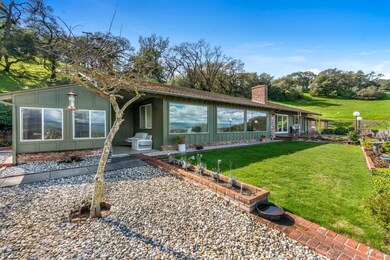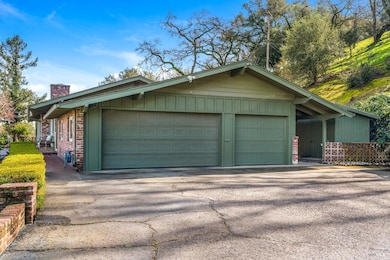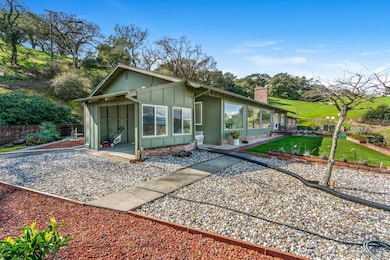
631 Casswall St Napa, CA 94558
Coventry Manor NeighborhoodEstimated payment $18,011/month
Highlights
- Panoramic View
- Private Lot
- Main Floor Primary Bedroom
- 10.9 Acre Lot
- Wood Flooring
- Breakfast Room
About This Home
There is truly nothing like this! Stunning panoramic views overlooking the entire city of Napa (and of course city lights) and the eastern hills of the Napa Valley. This 11 acre property features 2 homes and 2 parcel numbers! Yes you read that right. This means you have essentially a multitude of options for you. The top house, 631 Casswall, has been beautifully remodeled. Both homes are move in ready. Maybe you have a multi-generation arrangement, or you want to create an income stream, the second home is ready for either scenario. And don't get me started on what you could do with the hillside acreage, so I'll leave that to you. The gated driveway leads up past the huge outbuilding/shed, which is where you start to get a hint of the views on the way to the lower (aka 2nd) house, 627 Casswall, with it's 4 bed (2 of which are en suite), 3.5 bath layout. Continue up to the main house,631 Casswall is 3236 sqft, with it's 3 bed, 2.5 bath one story & 3 car garage, and includes a brand new roof. This property is perfect for a family compound or rent one house and enjoy the income. Both homes have amazing views and are close to town.
Home Details
Home Type
- Single Family
Est. Annual Taxes
- $18,538
Year Built
- Built in 1962 | Remodeled
Lot Details
- 10.9 Acre Lot
- Property is Fully Fenced
- Private Lot
- May Be Possible The Lot Can Be Split Into 2+ Parcels
Parking
- 2 Car Direct Access Garage
- Auto Driveway Gate
Property Views
- Panoramic
- Downtown
- Woods
- Vineyard
- Ridge
- Mountain
- Hills
- Valley
Home Design
- Composition Roof
Interior Spaces
- 3,236 Sq Ft Home
- 2-Story Property
- Stone Fireplace
- Formal Entry
- Family Room Off Kitchen
- Living Room with Fireplace
- Open Floorplan
- Dining Room
- Wood Flooring
Kitchen
- Breakfast Room
- Built-In Gas Range
- Range Hood
- Dishwasher
- Kitchen Island
- Disposal
Bedrooms and Bathrooms
- 3 Bedrooms
- Primary Bedroom on Main
- Walk-In Closet
- Bathroom on Main Level
Laundry
- Laundry in unit
- 220 Volts In Laundry
Home Security
- Security Gate
- Front Gate
Outdoor Features
- Patio
- Shed
Utilities
- Central Heating and Cooling System
- Natural Gas Connected
Listing and Financial Details
- Assessor Parcel Number 043-050-008-000
Map
Home Values in the Area
Average Home Value in this Area
Tax History
| Year | Tax Paid | Tax Assessment Tax Assessment Total Assessment is a certain percentage of the fair market value that is determined by local assessors to be the total taxable value of land and additions on the property. | Land | Improvement |
|---|---|---|---|---|
| 2023 | $18,538 | $1,505,946 | $808,748 | $697,198 |
| 2022 | $17,977 | $1,476,419 | $792,891 | $683,528 |
| 2021 | $17,726 | $1,447,471 | $777,345 | $670,126 |
| 2020 | $17,575 | $1,432,630 | $769,375 | $663,255 |
| 2019 | $17,217 | $1,404,540 | $754,290 | $650,250 |
| 2018 | $17,075 | $1,377,000 | $739,500 | $637,500 |
| 2017 | $16,749 | $1,350,000 | $725,000 | $625,000 |
| 2016 | $7,571 | $560,808 | $112,385 | $448,423 |
| 2015 | $7,052 | $552,385 | $110,697 | $441,688 |
| 2014 | $6,939 | $541,565 | $108,529 | $433,036 |
Property History
| Date | Event | Price | Change | Sq Ft Price |
|---|---|---|---|---|
| 02/26/2025 02/26/25 | Price Changed | $2,950,000 | -9.2% | $912 / Sq Ft |
| 01/28/2025 01/28/25 | Price Changed | $3,250,000 | -5.8% | $1,004 / Sq Ft |
| 02/25/2024 02/25/24 | For Sale | $3,450,000 | -- | $1,066 / Sq Ft |
Deed History
| Date | Type | Sale Price | Title Company |
|---|---|---|---|
| Grant Deed | -- | None Listed On Document | |
| Interfamily Deed Transfer | -- | -- |
Similar Homes in Napa, CA
Source: Bay Area Real Estate Information Services (BAREIS)
MLS Number: 324012018
APN: 043-050-008
- 703 Casswall St
- 691 Foster Rd
- 2561 Dorset St
- 1104 Foster Rd
- 10 Canterbury Dr
- 2730 Old Sonoma Rd
- 26 Clement Ct
- 152 Foothill Blvd
- 0 Foster Rd Unit 324084847
- 2901 Conifer Ct
- 348 Minahen St
- 2363 Eva St
- 491 Roosevelt St
- 134 S Seymour St
- 845 Citation Ct
- 860 Citation Ct
- 298 S Hartson St
- 2716 Laurel St
- 115 Poe Ct
- 211 S Jefferson St
