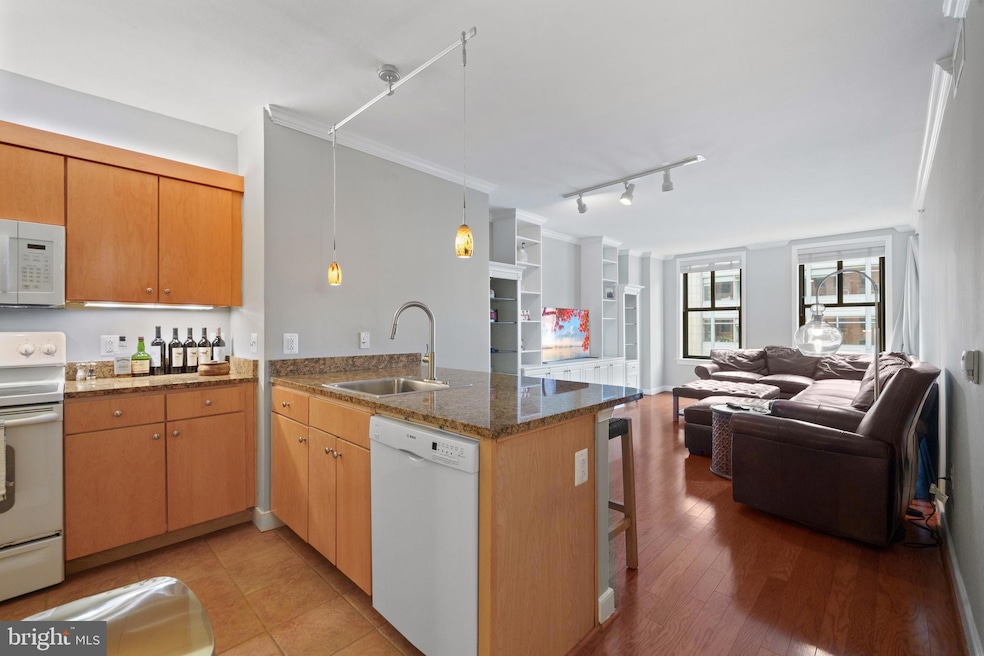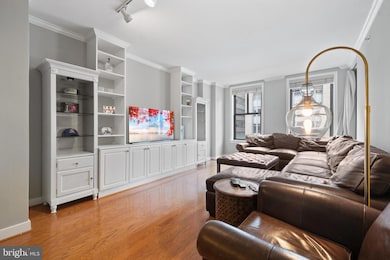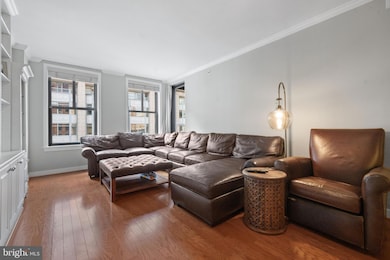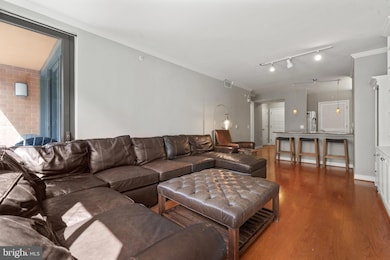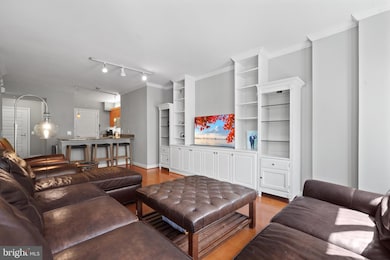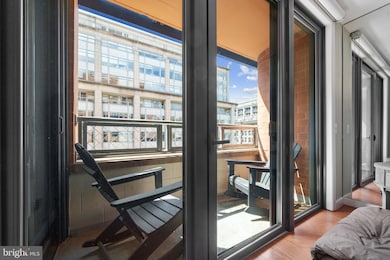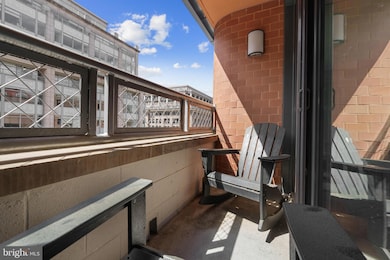
The Lafayette at Penn Quarter 631 D St NW Unit 632 Washington, DC 20004
Penn Quarter NeighborhoodEstimated payment $3,647/month
Highlights
- Popular Property
- 2-minute walk to Archives-Navy Memorial
- Fitness Center
- Thomson Elementary School Rated A-
- Roof Top Pool
- Clubhouse
About This Home
FOR SALE: Bright, South-Facing, 6th Floor, 1 Bedroom, 1 Bathroom, 1 Balcony Home is now For Sale. This home has Wall to Wall Wood Flooring and Granite Kitchen Countertops. THE BUILDING INCLUDES: A 24/7 concierge, a newly updated private twenty seat home theatre room, and in the basement there is a live professional performance theater (The Wholly Mammoth Theater), there are two fitness centers, a community room, a conference room, a library, a rooftop barbeque area with 2 gas grills, a rooftop garden, a quiet landscaped courtyard with an ornamental water fountain, a computer room with a laser printer, shredder, scanner, and high-speed Wi-Fi internet access throughout all the common areas. There is an underground 400 spot parking garage directly under the condo with direct elevator access to the home. Parking spots are available to rent for $285 per month and AVIS/BUDGET car rental agencies are located on the P1 garage level. There is also private resident storage available to rent on garage level P3.THE HOME IS LOCATED: in the vibrant Penn Quarter Neighborhood, with its many restaurants and bars, movie cinemas (E Street Theater & Regal 14) and Playhouses (Woolly Mammoth Theater, the Lansburgh Shakespeare Theater, and the Sidney Harmon Theater). The home is located within blocks of the National Mall, Smithsonian Museums (Air & Space, Natural History, American History, African American, Native American) and the National Galleries of Art (the Sculpture Garden, the Portrait Gallery, Modern Art, Hirschhorn Gallery, the Botanical Garden). The home is also close to Chinatown, and the Capital One Arena, and many Metro Stations and the 395 and 695 Underpasses for easy transit in and out of the city.
Open House Schedule
-
Friday, April 25, 20251:00 to 5:00 pm4/25/2025 1:00:00 PM +00:004/25/2025 5:00:00 PM +00:00Call Agent upon arrival for Access (267) 968-3484Add to Calendar
-
Saturday, April 26, 20251:00 to 5:00 pm4/26/2025 1:00:00 PM +00:004/26/2025 5:00:00 PM +00:00Call Agent upon arrival for Access (267) 968-3484Add to Calendar
Property Details
Home Type
- Condominium
Est. Annual Taxes
- $3,898
Year Built
- Built in 2004
HOA Fees
- $648 Monthly HOA Fees
Parking
- Assigned Subterranean Space
- Basement Garage
- Parking Storage or Cabinetry
Home Design
- Art Deco Architecture
- Brick Exterior Construction
Interior Spaces
- 810 Sq Ft Home
- Property has 1 Level
- Washer and Dryer Hookup
Bedrooms and Bathrooms
- 1 Main Level Bedroom
- 1 Full Bathroom
Pool
- Roof Top Pool
Utilities
- Air Source Heat Pump
- Back Up Electric Heat Pump System
- Electric Water Heater
Listing and Financial Details
- Tax Lot 2073
- Assessor Parcel Number 0457//2073
Community Details
Overview
- Association fees include trash, snow removal, security gate, reserve funds, pool(s), pest control, management, lawn maintenance, health club, common area maintenance
- High-Rise Condominium
- Central Community
- Penn Quarter Subdivision
Amenities
- Fax or Copying Available
- Common Area
- Community Center
- Party Room
- Elevator
Recreation
Pet Policy
- Limit on the number of pets
- Dogs and Cats Allowed
Security
- Security Service
Map
About The Lafayette at Penn Quarter
Home Values in the Area
Average Home Value in this Area
Tax History
| Year | Tax Paid | Tax Assessment Tax Assessment Total Assessment is a certain percentage of the fair market value that is determined by local assessors to be the total taxable value of land and additions on the property. | Land | Improvement |
|---|---|---|---|---|
| 2024 | $3,898 | $473,720 | $142,120 | $331,600 |
| 2023 | $3,954 | $479,900 | $143,970 | $335,930 |
| 2022 | $3,908 | $473,550 | $142,060 | $331,490 |
| 2021 | $3,836 | $464,560 | $139,370 | $325,190 |
| 2020 | $3,828 | $450,360 | $135,110 | $315,250 |
| 2019 | $3,784 | $445,130 | $133,540 | $311,590 |
| 2018 | $3,785 | $445,270 | $0 | $0 |
| 2017 | $3,813 | $448,550 | $0 | $0 |
| 2016 | $3,645 | $428,840 | $0 | $0 |
| 2015 | $2,851 | $420,750 | $0 | $0 |
| 2014 | $1,888 | $377,720 | $0 | $0 |
Property History
| Date | Event | Price | Change | Sq Ft Price |
|---|---|---|---|---|
| 04/21/2025 04/21/25 | Price Changed | $479,000 | +0.8% | $591 / Sq Ft |
| 04/16/2025 04/16/25 | For Sale | $475,000 | 0.0% | $586 / Sq Ft |
| 05/01/2022 05/01/22 | Rented | $2,500 | 0.0% | -- |
| 03/23/2022 03/23/22 | For Rent | $2,500 | 0.0% | -- |
| 03/16/2022 03/16/22 | Under Contract | -- | -- | -- |
| 03/13/2022 03/13/22 | Under Contract | -- | -- | -- |
| 03/01/2022 03/01/22 | For Rent | $2,500 | +8.7% | -- |
| 09/10/2021 09/10/21 | For Rent | $2,300 | 0.0% | -- |
| 04/01/2021 04/01/21 | Rented | $2,300 | 0.0% | -- |
| 03/01/2021 03/01/21 | Under Contract | -- | -- | -- |
| 02/17/2021 02/17/21 | For Rent | $2,300 | -6.1% | -- |
| 07/01/2019 07/01/19 | Rented | $2,450 | 0.0% | -- |
| 06/19/2019 06/19/19 | Under Contract | -- | -- | -- |
| 06/04/2019 06/04/19 | Price Changed | $2,450 | -2.0% | $3 / Sq Ft |
| 06/01/2019 06/01/19 | For Rent | $2,500 | 0.0% | -- |
| 05/31/2019 05/31/19 | Off Market | $2,500 | -- | -- |
| 04/27/2019 04/27/19 | For Rent | $2,500 | 0.0% | -- |
| 05/30/2014 05/30/14 | Sold | $435,000 | -1.1% | $537 / Sq Ft |
| 04/29/2014 04/29/14 | Pending | -- | -- | -- |
| 04/18/2014 04/18/14 | Price Changed | $439,900 | -1.1% | $543 / Sq Ft |
| 03/30/2014 03/30/14 | Price Changed | $444,900 | -1.1% | $549 / Sq Ft |
| 03/21/2014 03/21/14 | For Sale | $450,000 | +9.8% | $556 / Sq Ft |
| 03/13/2012 03/13/12 | Sold | $410,000 | -1.8% | $506 / Sq Ft |
| 02/08/2012 02/08/12 | Pending | -- | -- | -- |
| 01/03/2012 01/03/12 | For Sale | $417,500 | -- | $515 / Sq Ft |
Deed History
| Date | Type | Sale Price | Title Company |
|---|---|---|---|
| Warranty Deed | $435,000 | -- | |
| Warranty Deed | $410,000 | -- | |
| Warranty Deed | $294,900 | -- |
Mortgage History
| Date | Status | Loan Amount | Loan Type |
|---|---|---|---|
| Open | $326,250 | New Conventional | |
| Previous Owner | $328,000 | New Conventional | |
| Previous Owner | $235,920 | New Conventional |
About the Listing Agent

Thomas S. Lee brings more than 10 years of real estate experience as an real estate agent at EXP Realty, LLC. Having lived and worked in the DC metropolitan area for the past 20 years, he combines his knowledge of the region with his expertise to bring first-class service to his clients.
After earning a MA degree in Urban Planning, Lee made the transition to real estate seven years ago, bringing with him an expertise in design, outreach, and negotiation that few agents in the industry
Thomas' Other Listings
Source: Bright MLS
MLS Number: DCDC2194576
APN: 0457-2073
- 631 D St NW Unit 632
- 631 D St NW Unit 244
- 631 D St NW Unit 630
- 631 D St NW Unit 936
- 631 D St NW Unit 638
- 631 D St NW Unit 1137
- 631 D St NW Unit 430
- 616 E St NW Unit 447
- 616 E St NW Unit 648
- 616 E St NW Unit 720
- 616 E St NW Unit 614
- 616 E St NW Unit 1150
- 675 E St NW Unit 600
- 675 E St NW Unit 900
- 701 Pennsylvania Ave NW Unit 1109
- 701 Pennsylvania Ave NW Unit 1011
- 701 Pennsylvania Ave NW Unit 1116
- 701 Pennsylvania Ave NW Unit 1127
- 701 Pennsylvania Ave NW Unit 1221
- 444 5th St NW
