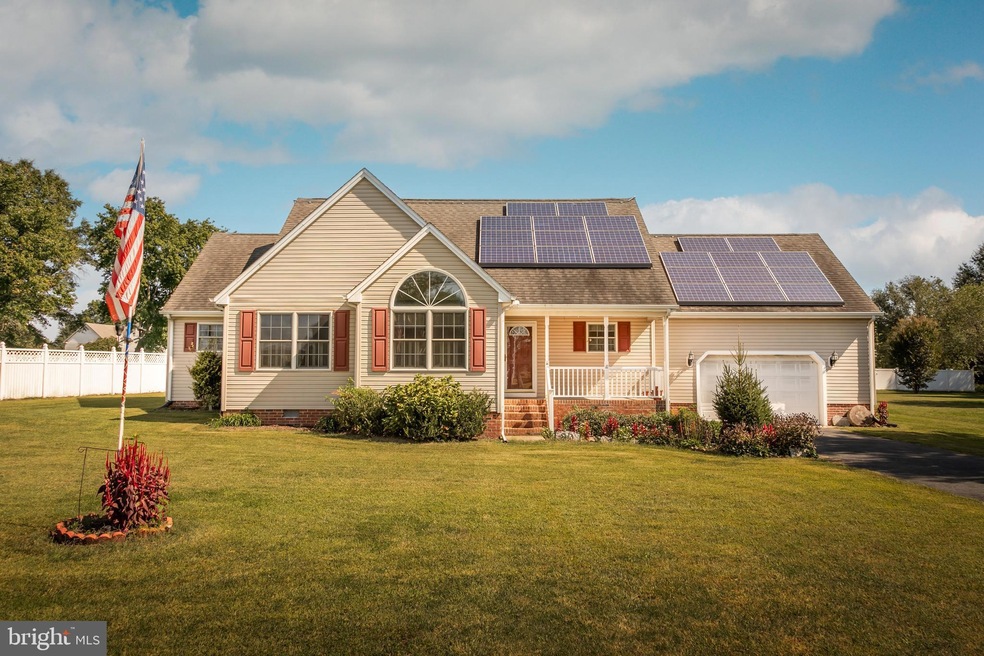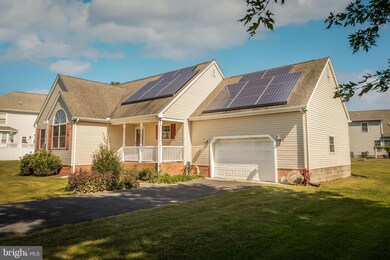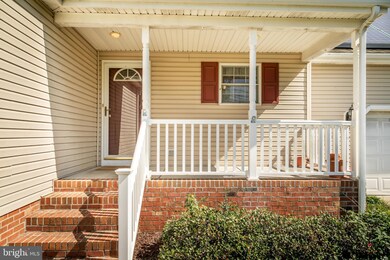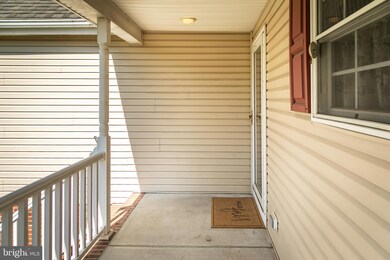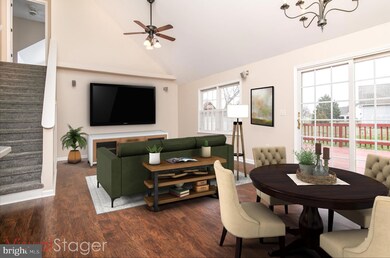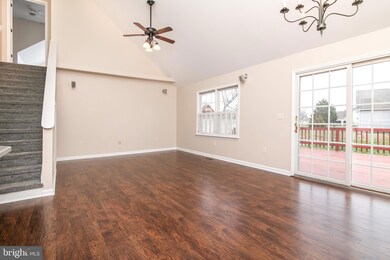
631 E Main St Fruitland, MD 21826
Highlights
- Rambler Architecture
- 2 Car Attached Garage
- Halls are 36 inches wide or more
- No HOA
- Tankless Water Heater
- Forced Air Heating and Cooling System
About This Home
As of June 2024This spacious open floor plan ranch style home conveniently located just miles to the heart of Fruitland is ready and awaiting its new owner. Step up onto this quaint and cozy front porch that is the best place to sit and enjoy your morning coffee or evening breeze and head into the front door, the home has a big open foyer that welcomes you into the bright and cheery living/dining room combination. Adjoining this space is a fully functional kitchen with peninsula that holds a brand-new stainless-steel appliance package with a cook's dream of a gas stove. The living space is perfect for entertaining or just feeling connected to everyone else in your home. Down the hall you will find 2 nice sized bedrooms, a hall bathroom and the laundry closet, along with the large primary suite with walk in closet and bathroom with walk in shower and a soaker tub with jets. Upstairs there is an additional bedroom that could be used as either a bedroom or a bonus flex space...there is an unfinished closet in this room that would make an awesome 3rd bathroom later down the road!! This beautiful home really has it all from the newly painted walls throughout, layout, newer LVP flooring, brand new carpet upstairs, location, an oversized 2 car garage, instant hot water and an expansive deck with a well maintained lovely yard with well for irrigation. The solar panels are leased and must convey with the sale. You don't want to miss your chance at calling this your home sweet home!
Home Details
Home Type
- Single Family
Est. Annual Taxes
- $4,520
Year Built
- Built in 2003
Lot Details
- 0.37 Acre Lot
- Property is in good condition
- Property is zoned AR
Parking
- 2 Car Attached Garage
- 3 Driveway Spaces
- Front Facing Garage
Home Design
- Rambler Architecture
- Architectural Shingle Roof
- Vinyl Siding
Interior Spaces
- 1,838 Sq Ft Home
- Property has 2 Levels
- Crawl Space
- Laundry on main level
Bedrooms and Bathrooms
- 2 Full Bathrooms
Accessible Home Design
- Halls are 36 inches wide or more
Utilities
- Forced Air Heating and Cooling System
- Tankless Water Heater
- Natural Gas Water Heater
Community Details
- No Home Owners Association
- Meadow Bridge Subdivision
Listing and Financial Details
- Assessor Parcel Number 2316038504
Map
Home Values in the Area
Average Home Value in this Area
Property History
| Date | Event | Price | Change | Sq Ft Price |
|---|---|---|---|---|
| 06/14/2024 06/14/24 | Sold | $338,000 | 0.0% | $184 / Sq Ft |
| 05/08/2024 05/08/24 | Pending | -- | -- | -- |
| 05/08/2024 05/08/24 | Price Changed | $338,000 | +0.9% | $184 / Sq Ft |
| 04/03/2024 04/03/24 | For Sale | $335,000 | -- | $182 / Sq Ft |
Tax History
| Year | Tax Paid | Tax Assessment Tax Assessment Total Assessment is a certain percentage of the fair market value that is determined by local assessors to be the total taxable value of land and additions on the property. | Land | Improvement |
|---|---|---|---|---|
| 2024 | $2,075 | $270,000 | $34,200 | $235,800 |
| 2023 | $2,042 | $241,233 | $0 | $0 |
| 2022 | $1,976 | $212,467 | $0 | $0 |
| 2021 | $1,846 | $183,700 | $34,200 | $149,500 |
| 2020 | $1,846 | $179,000 | $0 | $0 |
| 2019 | $1,824 | $174,300 | $0 | $0 |
| 2018 | $1,784 | $169,600 | $34,200 | $135,400 |
| 2017 | $1,784 | $169,600 | $0 | $0 |
| 2016 | $1,614 | $169,600 | $0 | $0 |
| 2015 | $1,614 | $173,700 | $0 | $0 |
| 2014 | $1,614 | $173,700 | $0 | $0 |
Mortgage History
| Date | Status | Loan Amount | Loan Type |
|---|---|---|---|
| Open | $9,956 | No Value Available | |
| Previous Owner | $331,877 | FHA | |
| Closed | -- | No Value Available |
Deed History
| Date | Type | Sale Price | Title Company |
|---|---|---|---|
| Deed | $338,000 | Rgs Title | |
| Deed | $190,000 | -- | |
| Deed | $135,000 | -- |
Similar Homes in the area
Source: Bright MLS
MLS Number: MDWC2013126
APN: 16-038504
- 633 E Main St
- 606A E Main St
- 111 Nina Ln
- 172 Nina Ln
- 225 Moonglow Rd
- 417 Lena Ln
- 613 Saint Lukes Rd
- 745 Wye Oak Dr
- 283 Garrison Way
- 208 Ringgold Rd
- 210 Ringgold Rd
- 3861 Meadow Bridge Rd
- 305 Anderson St
- 210 N Division St
- 200 Theodore St
- 134 Liberty Way
- 245 Sand Castle Blvd
- 222 N Dulany Ave
- 726 S Camden Ave
- 102 Hunter's Way
