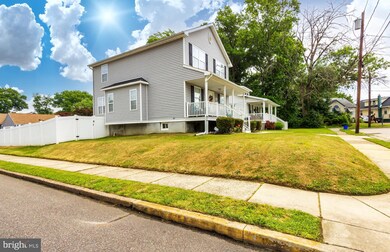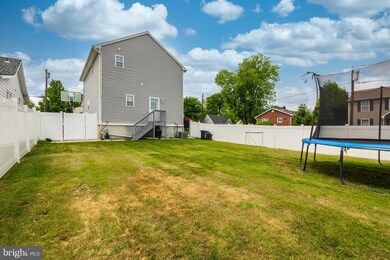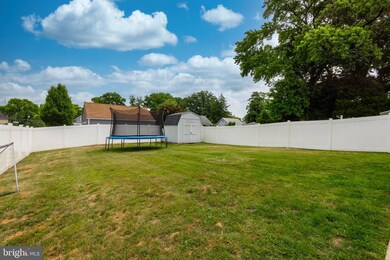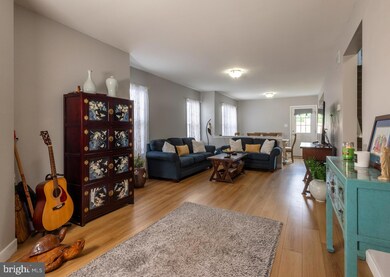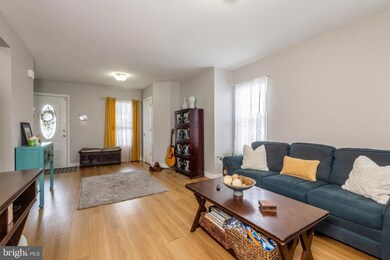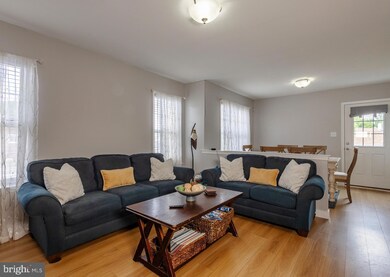
631 Green Ave Mount Ephraim, NJ 08059
Mount Ephraim NeighborhoodAbout This Home
As of August 2024PRICE IMPROVEMENT! THIS is your "This is Us" Home. Charming and Spacious 4 Bedroom, 2.5 Bath with an open floor plan offering modern fixtures and finishes. The second floor hosts 3 bedrooms, 2 full baths and laundry area. The first floor has a generous size kitchen , dining, living area, half bath and a main level bedroom which can also be used as your home office or a playroom. This home offers plenty of closet space and large windows throughout. The kitchen has ample, white cabinetry, modern appliances, quartz countertops , a large pantry and a kitchen sink window overlooking the backyard. Speaking of the backyard...this corner property has a fully fenced in yard with enough space for gardening, a future pool and plenty of outdoor activities. The unfinished basement was recently waterproofed and is now ready to be finished for more living space or keep it just how it is and use it for extra storage. The house is situated in a friendly neighborhood with easy access to Philadelphia and Major Highways. It's close to local parks, schools and neighboring downtowns that offer plenty of dining and shopping making it ideal area for families. Regular showings will be offered starting Monday so you won't want to miss the two 1- hour open houses this weekend. We hope to see you there.
Home Details
Home Type
- Single Family
Est. Annual Taxes
- $9,760
Year Built
- Built in 1925
Lot Details
- 6,251 Sq Ft Lot
- Lot Dimensions are 50.00 x 125.00
Parking
- Driveway
Home Design
- Block Foundation
- Frame Construction
Interior Spaces
- 1,660 Sq Ft Home
- Property has 2 Levels
Bedrooms and Bathrooms
Unfinished Basement
- Drainage System
- Sump Pump
Utilities
- Forced Air Heating and Cooling System
- Natural Gas Water Heater
Community Details
- No Home Owners Association
Listing and Financial Details
- Tax Lot 00012 02
- Assessor Parcel Number 25-00073-00012 02
Map
Home Values in the Area
Average Home Value in this Area
Property History
| Date | Event | Price | Change | Sq Ft Price |
|---|---|---|---|---|
| 08/13/2024 08/13/24 | Sold | $407,000 | +2.0% | $245 / Sq Ft |
| 06/22/2024 06/22/24 | Pending | -- | -- | -- |
| 06/17/2024 06/17/24 | Price Changed | $399,000 | -3.9% | $240 / Sq Ft |
| 06/06/2024 06/06/24 | For Sale | $415,000 | +72.9% | $250 / Sq Ft |
| 06/26/2020 06/26/20 | Sold | $240,000 | +2.1% | $145 / Sq Ft |
| 05/26/2020 05/26/20 | Pending | -- | -- | -- |
| 05/26/2020 05/26/20 | For Sale | $235,000 | +5.4% | $142 / Sq Ft |
| 06/15/2018 06/15/18 | Sold | $223,000 | -3.0% | $134 / Sq Ft |
| 05/01/2018 05/01/18 | Pending | -- | -- | -- |
| 05/01/2018 05/01/18 | For Sale | $230,000 | 0.0% | $139 / Sq Ft |
| 03/29/2018 03/29/18 | Pending | -- | -- | -- |
| 03/21/2018 03/21/18 | For Sale | $230,000 | -- | $139 / Sq Ft |
Tax History
| Year | Tax Paid | Tax Assessment Tax Assessment Total Assessment is a certain percentage of the fair market value that is determined by local assessors to be the total taxable value of land and additions on the property. | Land | Improvement |
|---|---|---|---|---|
| 2024 | $9,760 | $189,300 | $39,500 | $149,800 |
| 2023 | $9,760 | $189,300 | $39,500 | $149,800 |
| 2022 | $9,497 | $189,300 | $39,500 | $149,800 |
| 2021 | $9,232 | $189,300 | $39,500 | $149,800 |
| 2020 | $8,982 | $189,300 | $39,500 | $149,800 |
| 2019 | $8,819 | $189,300 | $39,500 | $149,800 |
| 2018 | $7,001 | $176,600 | $39,500 | $137,100 |
| 2017 | $6,898 | $176,600 | $39,500 | $137,100 |
| 2016 | $6,681 | $176,600 | $39,500 | $137,100 |
| 2015 | $6,451 | $176,600 | $39,500 | $137,100 |
| 2014 | $6,102 | $105,500 | $25,000 | $80,500 |
Mortgage History
| Date | Status | Loan Amount | Loan Type |
|---|---|---|---|
| Open | $399,628 | FHA | |
| Previous Owner | $245,520 | VA | |
| Previous Owner | $209,950 | New Conventional | |
| Previous Owner | $216,015 | FHA | |
| Previous Owner | $146,000 | Unknown |
Deed History
| Date | Type | Sale Price | Title Company |
|---|---|---|---|
| Bargain Sale Deed | $407,000 | Your Hometown Title | |
| Deed | $240,000 | Realsafe Title Llc | |
| Deed | $223,000 | Your Hometown Title Llc | |
| Deed | $220,000 | -- | |
| Deed | $40,000 | -- | |
| Deed | $146,000 | -- | |
| Deed | $117,635 | -- |
Similar Homes in the area
Source: Bright MLS
MLS Number: NJCD2069994
APN: 25-00073-0000-00012-02
- 820 Market St
- 16 Baird Ave
- 821 Green Ave
- 812 Lambert Ave
- 46 Lumber Ln
- 52 S Oak Ave
- 101 Center Ave
- 113 Center Ave
- 121 Harding Ave
- 41 W Kings Hwy
- 17 W Buckingham Ave
- 32 James St
- 23 5th Ave
- 333 Davis Ave
- 336 Spruce Ave
- 15 E Buckingham Ave
- 1506 Gaskill Ave
- 26 E Kings Hwy
- 206 Weston Ave
- 1461 Chestnut Ave

