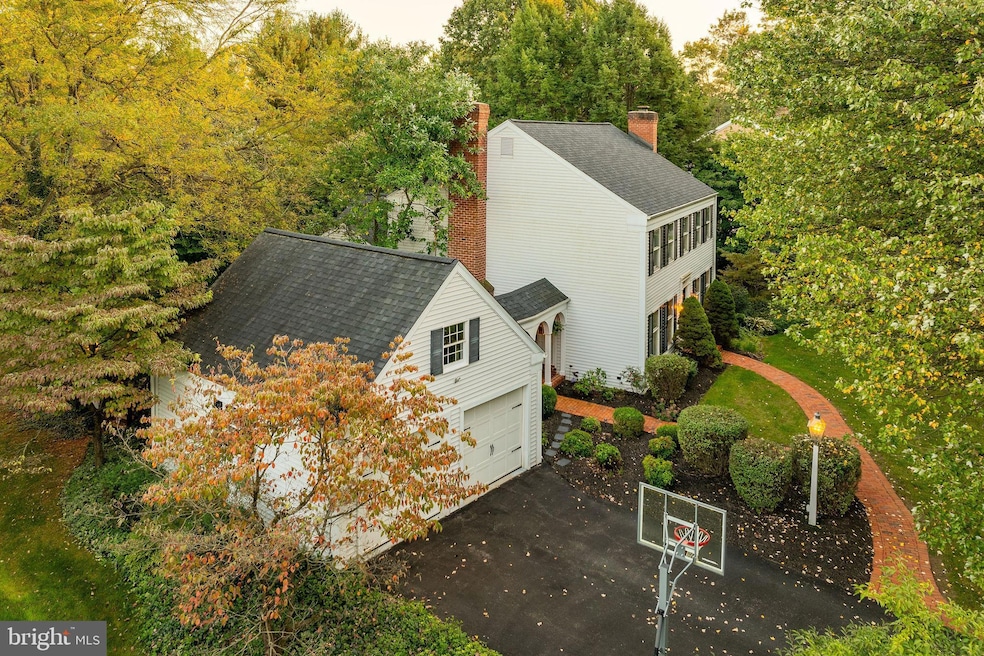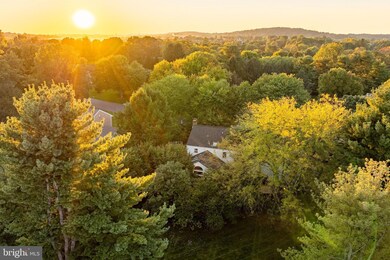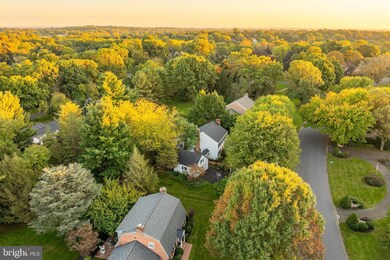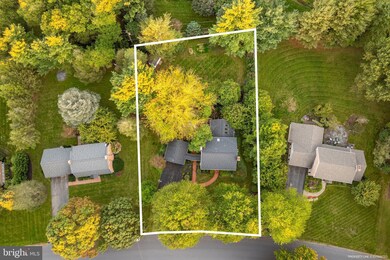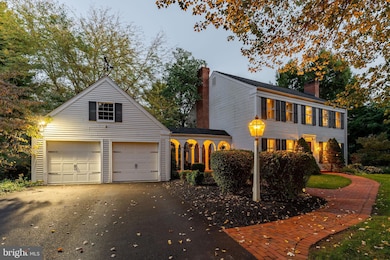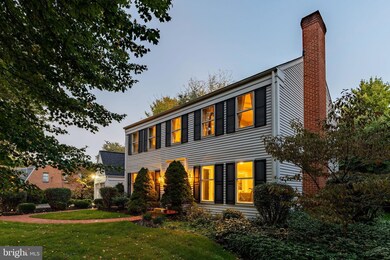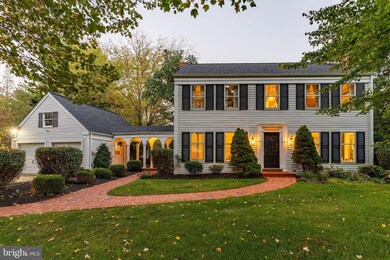
631 Northlawn Dr Lancaster, PA 17603
Rohrerstown NeighborhoodHighlights
- 0.66 Acre Lot
- Colonial Architecture
- Pond
- Rohrerstown Elementary School Rated A-
- Deck
- Marble Flooring
About This Home
As of January 2025Nestled on a beautifully landscaped .66 acre lot in sought after School Lane Hills Estates, this meticulously maintained and recently renovated 4/2.5 with 2 car garage home is a true standout. From the welcoming arched breezeway that adds to its undeniable curb appeal to the peaceful koi pond with a waterfall feature, every detail has been thoughtfully curated. The large deck invites outdoor relaxation, offering serene views of the private backyard oasis.
Inside, the spacious sunroom, featuring floor-to-ceiling windows, skylights, and a newer HVAC system, provides a picturesque overlook of the stunning outdoor scenery. The smart, open-concept floor plan includes an ideal layout for entertaining, flowing seamlessly into the living room and kitchen. The upgraded gourmet kitchen boasts quartz countertops, carrara marble backsplash, sub-zero refrigerator and wine fridge, six-burner gas wolf range, wolf wall oven, custom exhaust, and a standout 10-foot island, perfect for gathering!
Flooring includes new luxury vinyl planks throughout the first floor, marble flooring in all of the renovated bathrooms, and original hardwood throughout the second floor. The formal living room features a cozy wood-burning fireplace, while the adjacent family room and breakfast nook include a recently renovated gas fireplace with exposed beam ceiling, and custom concrete finish. Each bathroom and laundry room was thoughtfully designed and renovated with timeless marble materials throughout and top of the line fixtures from Rejuvenation.
Located only 5 minutes from Downtown Lancaster, enjoy fine dining, shopping, and all that the central market has to offer. This home has everything to make it feel truly special and welcoming—a perfect blend of modern upgrades and timeless character!
Home Details
Home Type
- Single Family
Est. Annual Taxes
- $7,862
Year Built
- Built in 1974 | Remodeled in 2021
Lot Details
- 0.66 Acre Lot
- West Facing Home
- Property is in excellent condition
Parking
- 2 Car Detached Garage
- Garage Door Opener
- Driveway
Home Design
- Colonial Architecture
- Brick Foundation
- Frame Construction
- Shingle Roof
- Vinyl Siding
Interior Spaces
- Property has 2 Levels
- Built-In Features
- Bar
- Crown Molding
- Beamed Ceilings
- Ceiling Fan
- 2 Fireplaces
- Wood Burning Fireplace
- Fireplace Mantel
- Brick Fireplace
- Gas Fireplace
- Partial Basement
Kitchen
- Built-In Oven
- Gas Oven or Range
- Six Burner Stove
- Microwave
- Dishwasher
- Disposal
Flooring
- Wood
- Marble
- Luxury Vinyl Plank Tile
Bedrooms and Bathrooms
- 4 Bedrooms
Laundry
- Laundry on upper level
- Electric Dryer
- Washer
Home Security
- Carbon Monoxide Detectors
- Fire and Smoke Detector
- Flood Lights
Outdoor Features
- Pond
- Deck
- Exterior Lighting
- Shed
- Breezeway
Schools
- Rohrerstown Elementary School
- Centerville Middle School
- Hempfield Senior High School
Utilities
- Forced Air Heating and Cooling System
- Electric Water Heater
- Water Conditioner is Owned
Community Details
- No Home Owners Association
- School Lane Hills Estates Subdivision
Listing and Financial Details
- Assessor Parcel Number 290-50487-0-0000
Map
Home Values in the Area
Average Home Value in this Area
Property History
| Date | Event | Price | Change | Sq Ft Price |
|---|---|---|---|---|
| 01/03/2025 01/03/25 | Sold | $885,000 | -1.1% | $240 / Sq Ft |
| 10/16/2024 10/16/24 | Pending | -- | -- | -- |
| 10/11/2024 10/11/24 | For Sale | $894,900 | +98.9% | $243 / Sq Ft |
| 11/03/2020 11/03/20 | Sold | $450,000 | -1.1% | $142 / Sq Ft |
| 09/11/2020 09/11/20 | Pending | -- | -- | -- |
| 09/08/2020 09/08/20 | For Sale | $455,000 | -- | $144 / Sq Ft |
Tax History
| Year | Tax Paid | Tax Assessment Tax Assessment Total Assessment is a certain percentage of the fair market value that is determined by local assessors to be the total taxable value of land and additions on the property. | Land | Improvement |
|---|---|---|---|---|
| 2024 | $7,644 | $353,700 | $106,900 | $246,800 |
| 2023 | $7,491 | $353,700 | $106,900 | $246,800 |
| 2022 | $7,285 | $353,700 | $106,900 | $246,800 |
| 2021 | $6,818 | $336,400 | $106,900 | $229,500 |
| 2020 | $6,818 | $336,400 | $106,900 | $229,500 |
| 2019 | $6,703 | $336,400 | $106,900 | $229,500 |
| 2018 | $1,319 | $336,400 | $106,900 | $229,500 |
| 2017 | $7,655 | $304,000 | $91,200 | $212,800 |
| 2016 | $7,654 | $304,000 | $91,200 | $212,800 |
| 2015 | $1,537 | $304,000 | $91,200 | $212,800 |
| 2014 | $5,791 | $304,000 | $91,200 | $212,800 |
Mortgage History
| Date | Status | Loan Amount | Loan Type |
|---|---|---|---|
| Open | $691,200 | New Conventional | |
| Closed | $691,200 | New Conventional | |
| Previous Owner | $360,000 | New Conventional |
Deed History
| Date | Type | Sale Price | Title Company |
|---|---|---|---|
| Deed | $885,000 | None Listed On Document | |
| Deed | $885,000 | None Listed On Document | |
| Deed | $450,000 | Regal Abstract L P | |
| Interfamily Deed Transfer | -- | -- |
Similar Homes in Lancaster, PA
Source: Bright MLS
MLS Number: PALA2058520
APN: 290-50487-0-0000
- 669 Oakwood Ln
- 155 River Dr
- 675 Gentry Dr
- 80 Jackson Dr
- 1511 Quarry Ln
- 1285 Wheatland Ave
- 1841 Brubaker Run Rd
- 11 Girard Ave
- 1751 Temple Ave
- 1788 Temple Ave
- 1819 Hemlock Rd
- 1245 Elm Ave
- 105 Jemfield Ct
- 1836 Hemlock Rd
- 101 Jemfield Ct
- 525 N President Ave
- 200 Saddleford Ct N Unit 521
- 1020 Marietta Ave
- 102 Bent Pine Ct S
- 914 N President Ave
