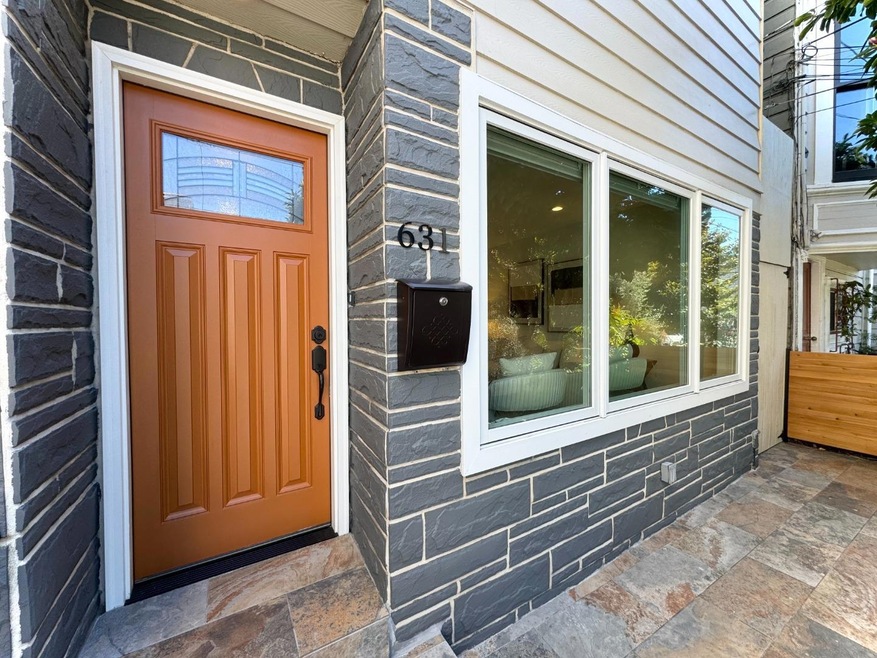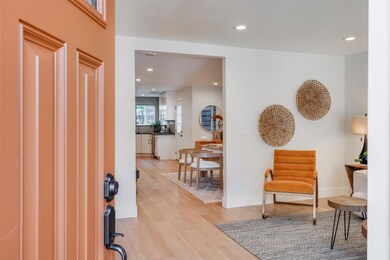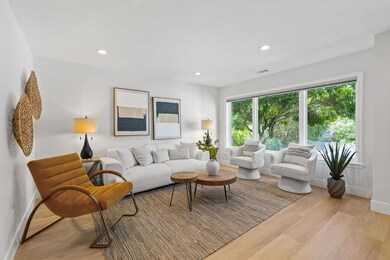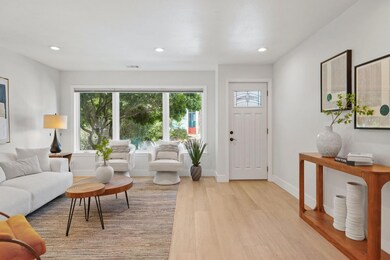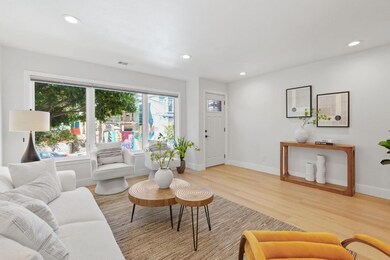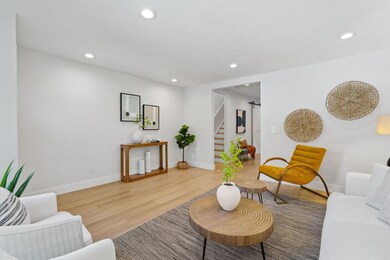
631 Shotwell St San Francisco, CA 94110
Inner Mission NeighborhoodHighlights
- High Ceiling
- Quartz Countertops
- Forced Air Heating System
- Hoover (Herbert) Middle School Rated A-
- Open to Family Room
- 2-minute walk to Jose Coronado Playground
About This Home
As of September 2024Discover exceptional style and convenience with this beautifully remodeled two-story home at 631 Shotwell Street, nestled in the heart of San Franciscos coveted Mission District. This nearly new detached residence, upgraded with city permits from top to bottom, features an open concept living area that seamlessly connects to a formal dining space and a modern kitchen with laundry facilities, complemented by an elegant powder room on the main level. The upper floor boasts three sunlit bedrooms and two custom-built, contemporary full baths. Enjoy a private, tranquil backyard surrounded by lush trees, perfect for relaxing or entertaining. With numerous upgrades throughout, this home offers modern amenities and classic charm, making it a commuters dream and a must-see in one of San Francisco most vibrant neighborhoods.
Home Details
Home Type
- Single Family
Est. Annual Taxes
- $11,356
Year Built
- Built in 1900
Lot Details
- 1,999 Sq Ft Lot
- Wood Fence
- Zoning described as RH3
Parking
- No Garage
Home Design
- Shingle Roof
Interior Spaces
- 1,350 Sq Ft Home
- 2-Story Property
- High Ceiling
Kitchen
- Open to Family Room
- Electric Oven
- Electric Cooktop
- Quartz Countertops
Bedrooms and Bathrooms
- 3 Bedrooms
Laundry
- Laundry in unit
- Washer and Dryer
Utilities
- Forced Air Heating System
Listing and Financial Details
- Assessor Parcel Number 3611-055
Map
Home Values in the Area
Average Home Value in this Area
Property History
| Date | Event | Price | Change | Sq Ft Price |
|---|---|---|---|---|
| 09/30/2024 09/30/24 | Sold | $1,550,000 | +55.3% | $1,148 / Sq Ft |
| 09/16/2024 09/16/24 | Pending | -- | -- | -- |
| 09/06/2024 09/06/24 | For Sale | $998,000 | +17.4% | $739 / Sq Ft |
| 04/13/2021 04/13/21 | Sold | $850,000 | -8.1% | $630 / Sq Ft |
| 03/29/2021 03/29/21 | Pending | -- | -- | -- |
| 03/11/2021 03/11/21 | For Sale | $925,000 | -- | $685 / Sq Ft |
Tax History
| Year | Tax Paid | Tax Assessment Tax Assessment Total Assessment is a certain percentage of the fair market value that is determined by local assessors to be the total taxable value of land and additions on the property. | Land | Improvement |
|---|---|---|---|---|
| 2024 | $11,356 | $902,026 | $721,621 | $180,405 |
| 2023 | $11,181 | $884,340 | $707,472 | $176,868 |
| 2022 | $10,961 | $867,000 | $693,600 | $173,400 |
| 2021 | $1,150 | $36,865 | $17,476 | $19,389 |
| 2020 | $1,227 | $36,488 | $17,297 | $19,191 |
| 2019 | $1,143 | $35,773 | $16,958 | $18,815 |
| 2018 | $1,106 | $35,073 | $16,626 | $18,447 |
| 2017 | $795 | $34,386 | $16,300 | $18,086 |
| 2016 | $750 | $33,713 | $15,981 | $17,732 |
| 2015 | $738 | $33,207 | $15,741 | $17,466 |
| 2014 | $721 | $32,557 | $15,433 | $17,124 |
Mortgage History
| Date | Status | Loan Amount | Loan Type |
|---|---|---|---|
| Open | $1,240,000 | New Conventional | |
| Previous Owner | $689,000 | New Conventional | |
| Previous Owner | $595,000 | Commercial |
Deed History
| Date | Type | Sale Price | Title Company |
|---|---|---|---|
| Grant Deed | -- | Fidelity National Title | |
| Grant Deed | $850,000 | Old Republic Title Company | |
| Interfamily Deed Transfer | -- | -- |
Similar Homes in San Francisco, CA
Source: MLSListings
MLS Number: ML81979469
APN: 3611-055
- 937 S Van Ness Ave
- 943 S Van Ness Ave
- 2978 21st St
- 986 S Van Ness Ave Unit 201
- 986 S Van Ness Ave Unit 402
- 986 S Van Ness Ave Unit 304
- 986 S Van Ness Ave Unit 503
- 3443 20th St Unit B
- 3441 20th St
- 3021 22nd St
- 2875 21st St Unit 10
- 822 Shotwell St
- 835 Alabama St
- 2577 Harrison St Unit 2
- 3545 20th St
- 3246 21st St Unit 3
- 730 Florida St Unit 4
- 730 Florida St Unit 8
- 45 Bartlett St Unit 603
- 3422 19th St Unit 3422
