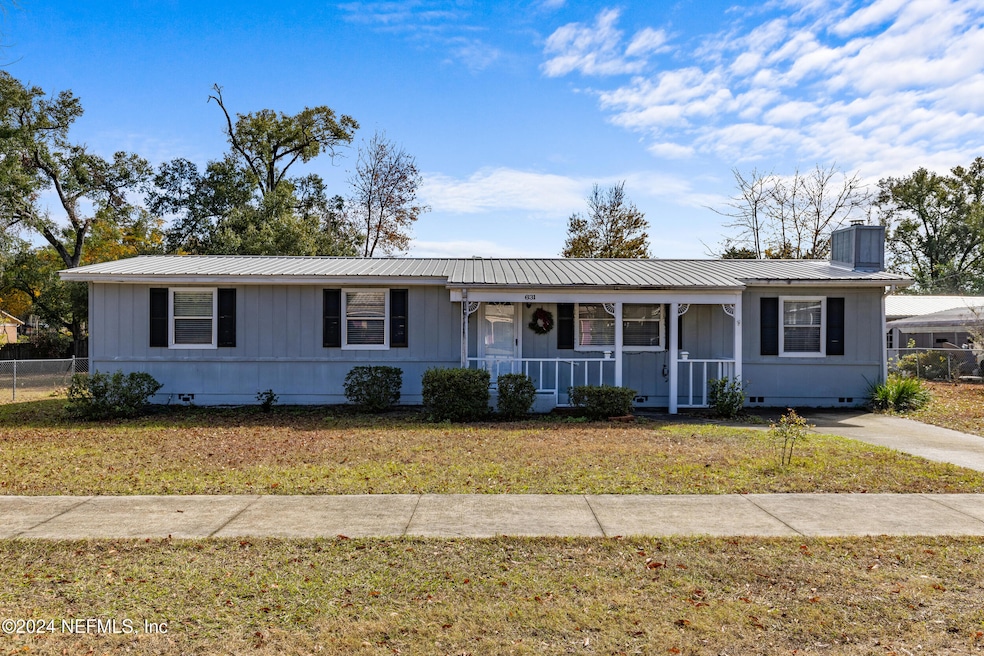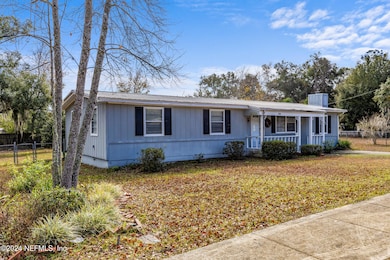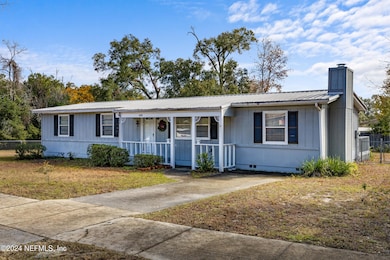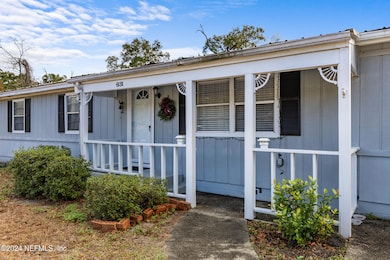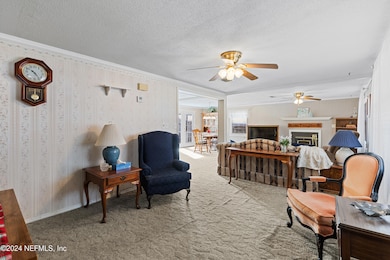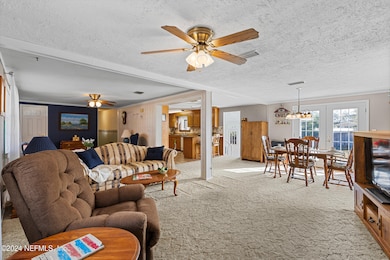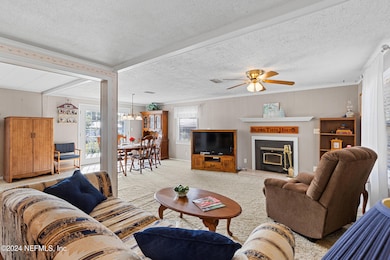
631 SW Bird Ave Keystone Heights, FL 32656
Keystone Heights NeighborhoodEstimated payment $1,407/month
Highlights
- Deck
- Wood Flooring
- No HOA
- Traditional Architecture
- 1 Fireplace
- Detached Garage
About This Home
One owner home nestled near Keystone Heights schools and historic downtown. The home has been very well maintained with a FL Room addition overlooking the back yard. Open living and dining rooms. Kitchen has eat at counter and dining room has French doors that lead to open deck overlooking backyard and side lot with garage and carport. Living room has a Buck stove fireplace. Updates include water heater and HVAC. Three lots are owned by the same family. The home and detached garage are listed together with their respective lots. The third lot will be available to the buyer first then listed separately if the buyer declines. The perfect opportunity to purchase all three lots and build a second home for a family member! The detached two car garage (separate electric meter) and carport are on the adjoining lot. Chain link fencing to keep children and pets safe!
Home Details
Home Type
- Single Family
Est. Annual Taxes
- $820
Year Built
- Built in 1973
Lot Details
- 0.5 Acre Lot
- Lot Dimensions are 166x131
- Chain Link Fence
- Few Trees
Home Design
- Traditional Architecture
- Wood Frame Construction
- Metal Roof
Interior Spaces
- 1,392 Sq Ft Home
- 1-Story Property
- Furnished or left unfurnished upon request
- 1 Fireplace
- Washer and Electric Dryer Hookup
Kitchen
- Breakfast Bar
- Electric Oven
- Electric Cooktop
- Microwave
- Dishwasher
Flooring
- Wood
- Carpet
Bedrooms and Bathrooms
- 3 Bedrooms
Parking
- Detached Garage
- 2 Detached Carport Spaces
- Additional Parking
- Off-Street Parking
Outdoor Features
- Deck
- Front Porch
Schools
- Keystone Heights Elementary School
- Keystone Heights High School
Utilities
- Central Heating and Cooling System
- Electric Water Heater
- Septic Tank
Community Details
- No Home Owners Association
- Sunrise Park Subdivision
Listing and Financial Details
- Assessor Parcel Number 19082302271200400
Map
Home Values in the Area
Average Home Value in this Area
Tax History
| Year | Tax Paid | Tax Assessment Tax Assessment Total Assessment is a certain percentage of the fair market value that is determined by local assessors to be the total taxable value of land and additions on the property. | Land | Improvement |
|---|---|---|---|---|
| 2024 | $788 | $64,019 | -- | -- |
| 2023 | $788 | $62,155 | $0 | $0 |
| 2022 | $751 | $60,345 | $0 | $0 |
| 2021 | $766 | $58,588 | $0 | $0 |
| 2020 | $755 | $57,780 | $0 | $0 |
| 2019 | $761 | $56,481 | $0 | $0 |
| 2018 | $713 | $55,428 | $0 | $0 |
| 2017 | $708 | $54,288 | $0 | $0 |
| 2016 | $490 | $53,171 | $0 | $0 |
| 2015 | $493 | $52,801 | $0 | $0 |
| 2014 | $470 | $52,382 | $0 | $0 |
Property History
| Date | Event | Price | Change | Sq Ft Price |
|---|---|---|---|---|
| 02/25/2025 02/25/25 | Price Changed | $239,900 | -4.0% | $172 / Sq Ft |
| 12/18/2024 12/18/24 | For Sale | $249,900 | -- | $180 / Sq Ft |
Similar Homes in Keystone Heights, FL
Source: realMLS (Northeast Florida Multiple Listing Service)
MLS Number: 2061220
APN: 19-08-23-022712-004-00
- 445 SW Dove St
- 420 SW Jasmine Ave
- 560 Orchid Ave
- 0 Orchid Ave Unit 1239242
- 0 Orchid Ave Unit 1239243
- 0 Orchid Ave
- 0 SE 46th Loop Unit 2070307
- 0 Dogwood St Unit 1200348
- 645 Shady Ln
- 325 SW Garden St
- 6836 Womans Club Dr
- 000000 SE 1st Ave
- 325 SW Magnolia Ave
- 550 SW Magnolia Ave
- 4234 SE 1st Ave
- 221 SW Grove St
- 7211 Cardinal St
- 7700 Clover Ln
- 145 SW Garden St
- 00 N Lawrence Blvd
