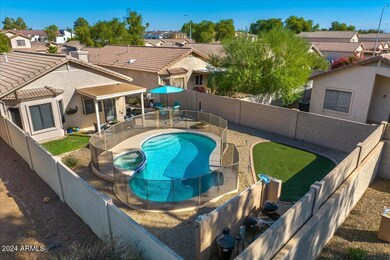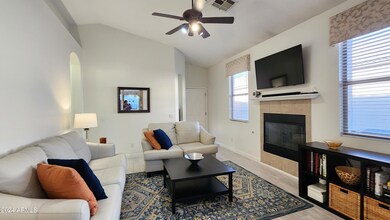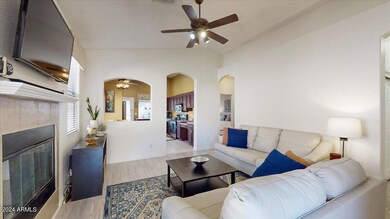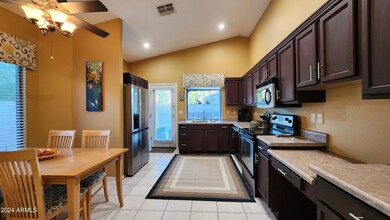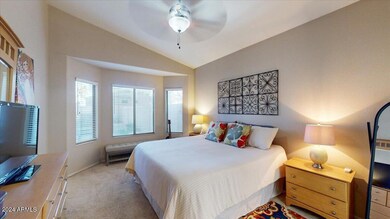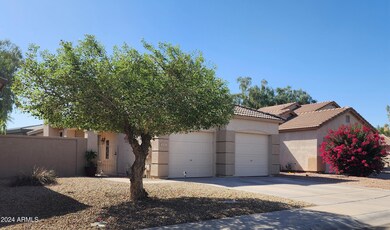
631 W Colt Rd Chandler, AZ 85225
Amberwood NeighborhoodHighlights
- Private Pool
- Vaulted Ceiling
- Eat-In Kitchen
- Franklin at Brimhall Elementary School Rated A
- Covered patio or porch
- Double Pane Windows
About This Home
As of December 2024Wow! Your opportunity to own this darling home with a private pool. Tucked away in a quiet community with a community pool and two parks, surrounded by amenities galore. 10 min to Downtown Chandler or Chandler Mall. 2.6 miles from Loop 101. Plentiful nearby shopping, restaurants, entertainment options, employment & schools. Open flow between the living room, kitchen & dining area.. Enjoy relaxing while you visit, swim, BBQ & play. Low maintenance wrap-around yard w/ 3 patios & two play areas. Home has vaulted & raised ceilings, recessed LED lighting.& ceiling fans throughout. Spacious kitchen has plentiful cabinets, newer stainless refrigerator & dishwasher, & bay window to the backyard. Primary bedroom has views to the backyard & primary bath has a garden tub and walk-in closet.
Home Details
Home Type
- Single Family
Est. Annual Taxes
- $1,353
Year Built
- Built in 1998
Lot Details
- 5,563 Sq Ft Lot
- Desert faces the front and back of the property
- Block Wall Fence
- Artificial Turf
- Grass Covered Lot
HOA Fees
- $100 Monthly HOA Fees
Parking
- 2 Car Garage
- Garage Door Opener
Home Design
- Wood Frame Construction
- Tile Roof
- Concrete Roof
- Stucco
Interior Spaces
- 1,076 Sq Ft Home
- 1-Story Property
- Vaulted Ceiling
- Ceiling Fan
- Gas Fireplace
- Double Pane Windows
- Solar Screens
Kitchen
- Eat-In Kitchen
- Built-In Microwave
- Laminate Countertops
Flooring
- Carpet
- Laminate
- Tile
Bedrooms and Bathrooms
- 2 Bedrooms
- Primary Bathroom is a Full Bathroom
- 2 Bathrooms
- Dual Vanity Sinks in Primary Bathroom
Pool
- Private Pool
- Fence Around Pool
- Pool Pump
Schools
- Sirrine Elementary School
- Hendrix Junior High School
- Dobson High School
Utilities
- Refrigerated Cooling System
- Heating Available
- High Speed Internet
- Cable TV Available
Additional Features
- No Interior Steps
- Covered patio or porch
Listing and Financial Details
- Home warranty included in the sale of the property
- Tax Lot 22
- Assessor Parcel Number 302-28-030
Community Details
Overview
- Association fees include ground maintenance
- Heywood Comm. Mngt. Association, Phone Number (480) 820-1519
- Built by McGee Homes
- Enclave Subdivision, Split Floorplan
Recreation
- Community Playground
- Community Pool
Map
Home Values in the Area
Average Home Value in this Area
Property History
| Date | Event | Price | Change | Sq Ft Price |
|---|---|---|---|---|
| 12/17/2024 12/17/24 | Sold | $410,000 | -1.2% | $381 / Sq Ft |
| 11/15/2024 11/15/24 | Pending | -- | -- | -- |
| 11/01/2024 11/01/24 | For Sale | $415,000 | +166.4% | $386 / Sq Ft |
| 12/23/2013 12/23/13 | Sold | $155,800 | -5.6% | $145 / Sq Ft |
| 10/16/2013 10/16/13 | For Sale | $165,000 | -- | $153 / Sq Ft |
Tax History
| Year | Tax Paid | Tax Assessment Tax Assessment Total Assessment is a certain percentage of the fair market value that is determined by local assessors to be the total taxable value of land and additions on the property. | Land | Improvement |
|---|---|---|---|---|
| 2025 | $1,353 | $15,898 | -- | -- |
| 2024 | $1,368 | $15,141 | -- | -- |
| 2023 | $1,368 | $29,230 | $5,840 | $23,390 |
| 2022 | $1,331 | $21,720 | $4,340 | $17,380 |
| 2021 | $1,339 | $20,370 | $4,070 | $16,300 |
| 2020 | $1,324 | $18,110 | $3,620 | $14,490 |
| 2019 | $1,219 | $16,210 | $3,240 | $12,970 |
| 2018 | $1,184 | $14,520 | $2,900 | $11,620 |
| 2017 | $1,138 | $13,550 | $2,710 | $10,840 |
| 2016 | $1,113 | $13,210 | $2,640 | $10,570 |
| 2015 | $1,048 | $11,950 | $2,390 | $9,560 |
Mortgage History
| Date | Status | Loan Amount | Loan Type |
|---|---|---|---|
| Open | $402,573 | FHA | |
| Previous Owner | $146,696 | New Conventional | |
| Previous Owner | $150,228 | FHA | |
| Previous Owner | $50,000 | Credit Line Revolving | |
| Previous Owner | $139,000 | Unknown | |
| Previous Owner | $19,200 | Credit Line Revolving | |
| Previous Owner | $102,400 | Unknown | |
| Previous Owner | $96,900 | New Conventional |
Deed History
| Date | Type | Sale Price | Title Company |
|---|---|---|---|
| Warranty Deed | $410,000 | Clear Title Agency Of Arizona | |
| Interfamily Deed Transfer | -- | Empire West Title Agency Llc | |
| Warranty Deed | $155,800 | Empire West Title Agency | |
| Warranty Deed | $107,700 | Security Title Agency |
Similar Homes in the area
Source: Arizona Regional Multiple Listing Service (ARMLS)
MLS Number: 6778942
APN: 302-28-030
- 2200 N Iowa St
- 604 W Warner Rd Unit E
- 2185 N Peden Dr
- 560 W Copper Way
- 550 W Copper Way
- 2049 N Arbor Ln
- 2093 N Illinois St
- 555 W Warner Rd Unit 140
- 555 W Warner Rd Unit 11
- 555 W Warner Rd Unit 135
- 555 W Warner Rd Unit 156
- 730 W El Alba Way
- 519 W Palomino Dr
- 2155 N Grace Blvd Unit 209
- 876 W El Monte Place Unit 3
- 806 W El Alba Way
- 1961 N Hartford St Unit 1109
- 1961 N Hartford St Unit 1162
- 1961 N Hartford St Unit 1149
- 1961 N Hartford St Unit 1087

